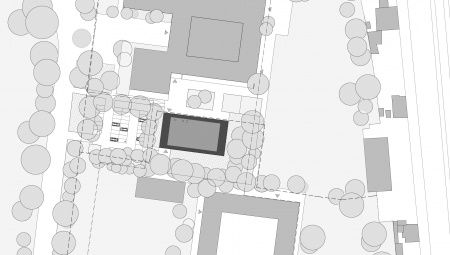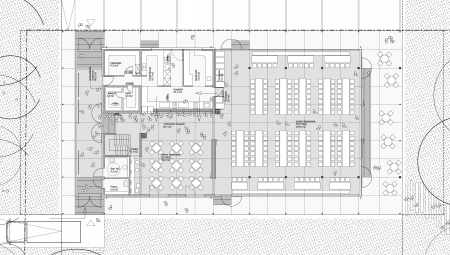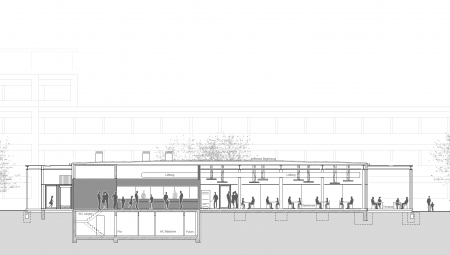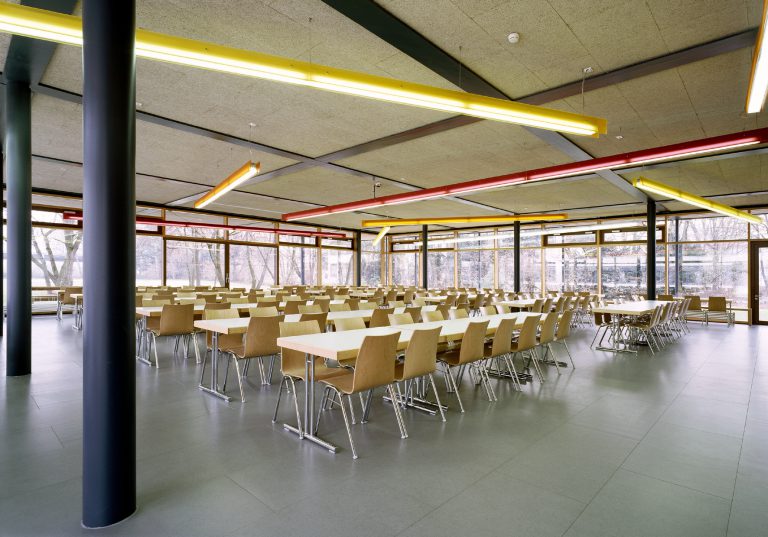Secondary school canteen München
Sophie-Scholl-/Willi-Graf-High School München



Client
Landeshauptstadt München
Baureferat H45
Friedenstrasse 40
81660 München
Usage
Central lunch supply for both schools
Work phases
2 – 8 building planning
Planning start
2004
Construction time
2006 – 2007
GFA
752 m²
GC
3.393 m³
UA 1-7
430 m²


As part of the G8 measures, the city council of Munich awarded the project contract for the planning and construction of the refectory in 2004. The implementation of the G8 envisages the expansion of all-day offers at the Munich grammar schools, in particular a low-priced meal delivery for pupils as well as a pedagogical afternoon care. The new canteen is designed for an equal use of the Sophie-Scholl- and Willi-Graf-High Schools and serves the tasting of 500 students in alternating operation.
The building was created on the ‘green meadow’ between the two existing schools. Bordered on two sides by an old stock of trees, the cafeteria in the north connects to the playground of the Willi-Graf-High School. The design incorporates the local features and adapts to the environment through transparency. The outdoor space, especially the trees in the change of the seasons, form the backdrop for the dining room.
The single-storey, rectangular building is divided into two parts: the glass-walled dining room and a massive core zone housing the kitchen area and the dining area. A wrap-around terrace with a canopy ties the building together and offers protected open spaces with different living qualities. The existing greening was left as far as possible and the playground reformed.





