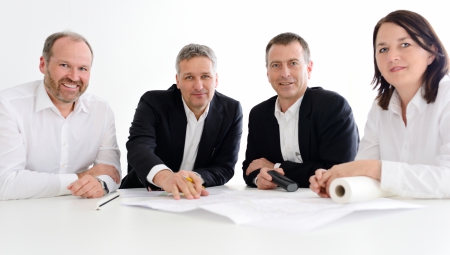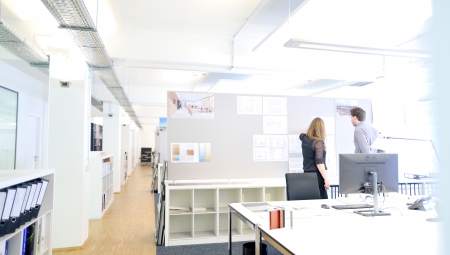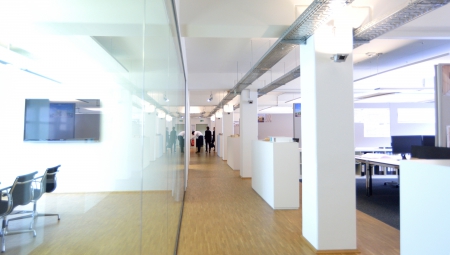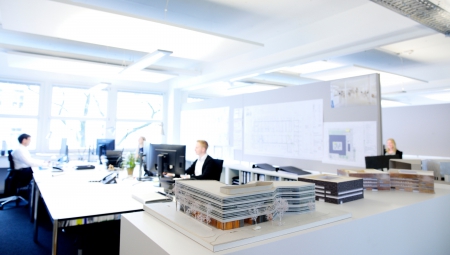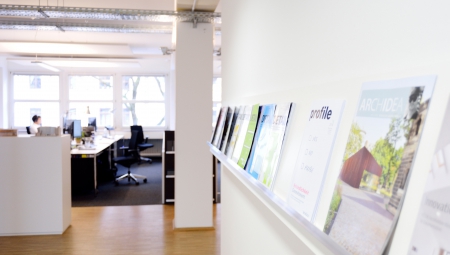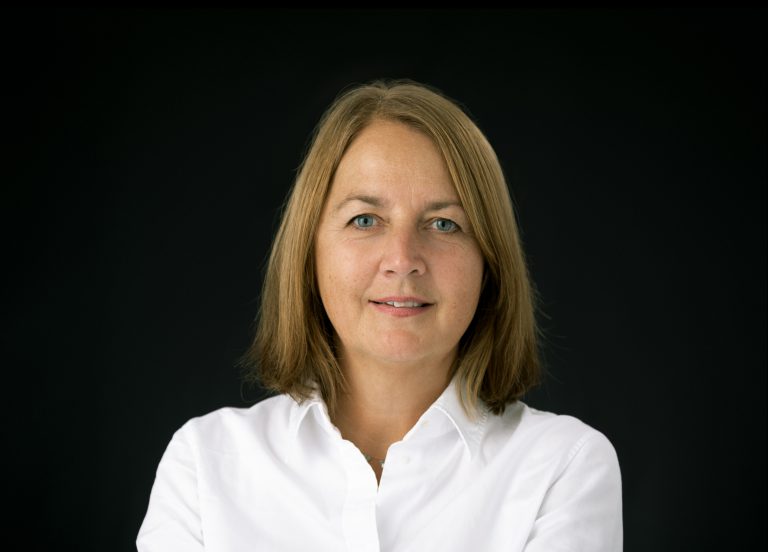
Katja Klingholz
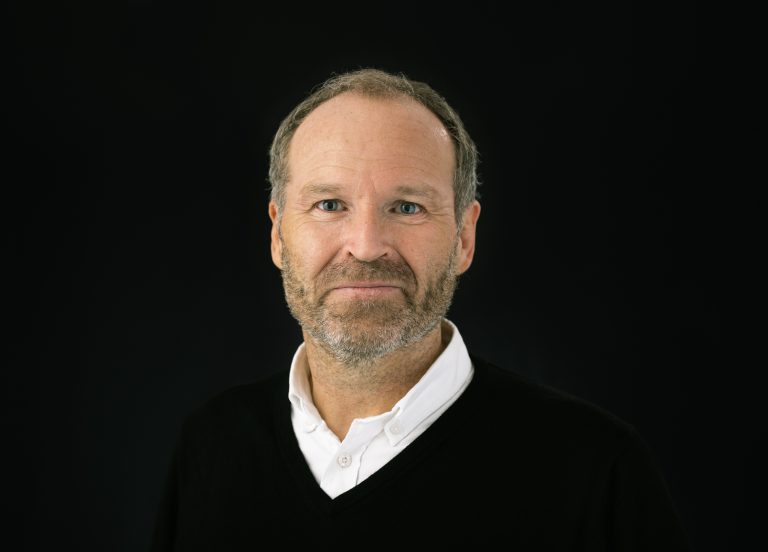
Gerhard Waibel
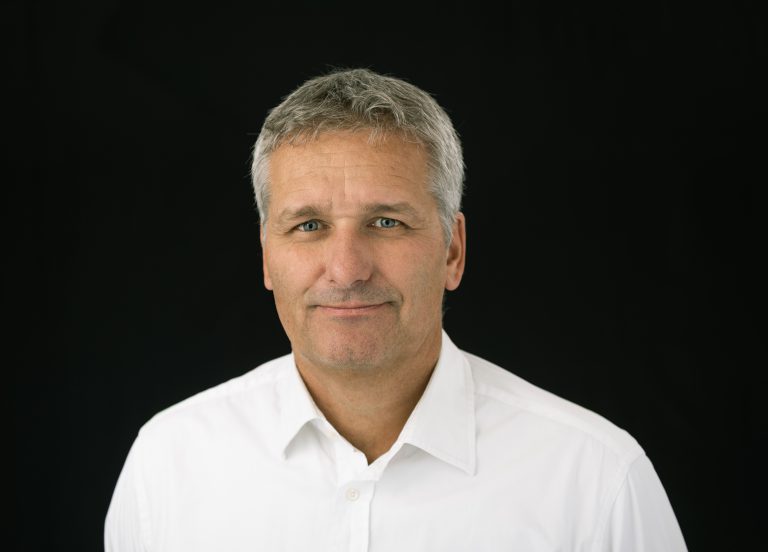
Rainer Post
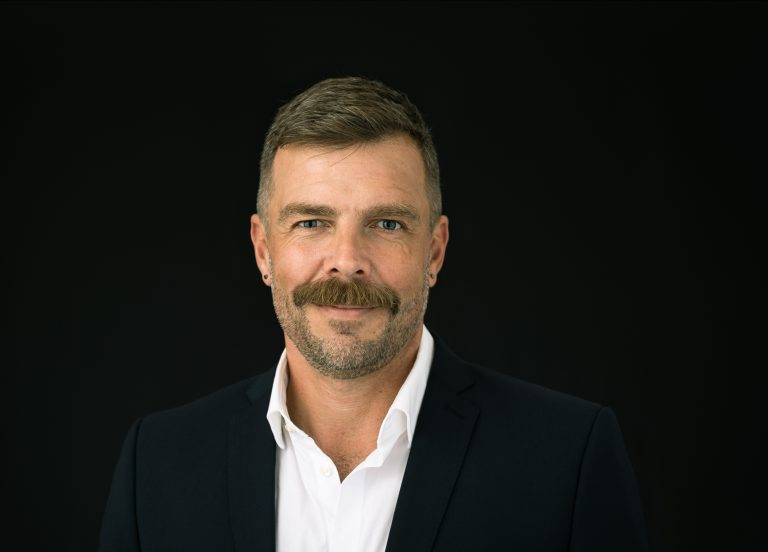
Alfons Bernwinkler
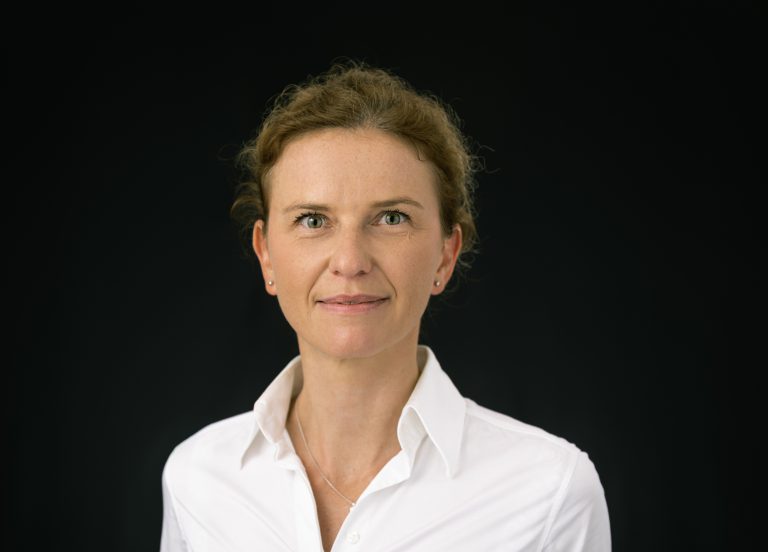
Elisabeth Neumaier
Design approach
During the draft phase, we focus on finding a particular architectural form that suits the context. Our aim is to implement increasingly complex requirements with singular and clear design ideas. The necessary inner functionality as well as the outer context is both the most significant architectural components in our design process. Through formal simplification and use of few materials, we are able to create timeless and self-evident architecture.
Close discourse with our users and builders as well as extensive analysis of the design task lead us to innovative solutions. Interior design is an essential component of our understanding of holistic architecture. We pay particular attention to the appropriate and future-oriented design of communication and work areas responding to the users need. This allows us to create special places for exchanges as well as entertainment. In doing so, we take over all interior planning tasks, ranging from material selection and surface design to colour and lighting concepts, all the way up to designing built-in furniture.
In this way, we create tailor-made, technically high quality projects that combine sophisticated architecture with the client’s economic conditions. Early on during the preliminary draft, our experts take aspects of sustainable construction into account in accordance with BNB (German Assessment System for Sustainable Construction). These aspects are then incorporated into all other performance phases.
Thanks to our enthusiasm for technology and our extensive knowledge of all types of building construction, our architecture is carried out down to the very last detail!
Planning process and working methods
The entire planning process is characterised by openness and a holistic approach. Professional management of the entire planning and construction process with continuous scheduling and cost control is one of our core strengths. Additionally, we advise clients in detail on everything from needs assessments and feasibility to operations management such as work safety, logistics and building management.
Another of our core skills is the technical coordination of the engineering design of the buildings. Thanks to our many years of experience designing highly complex buildings, we can quickly evaluate technical systems with regards to their necessity and feasibility for the client, coordinate the relevant engineering offices and control implementation. Our enthusiasm for technology and our extensive knowledge of all types of building constructions ensure that the implementation of architecture is carried out down to the very last detail, guaranteeing smooth execution at the construction site. For this purpose, we have a wealth of tools at our disposal from our own quality management system.
Our main focus is an open dialogue as well as trusting collaborations with builders, users and planning partners throughout the whole planning and construction process. In this context, intensive exchanges to precisely define requirements and their implementation in a clearly structured architecture are particularly important. The complex functional relationships of research and laboratory buildings from the increasingly interdisciplinary scientific too many adjectives we get lost work of respective users awaken our passion and ambition to translate these into a clear architectural language.
Office impressions
