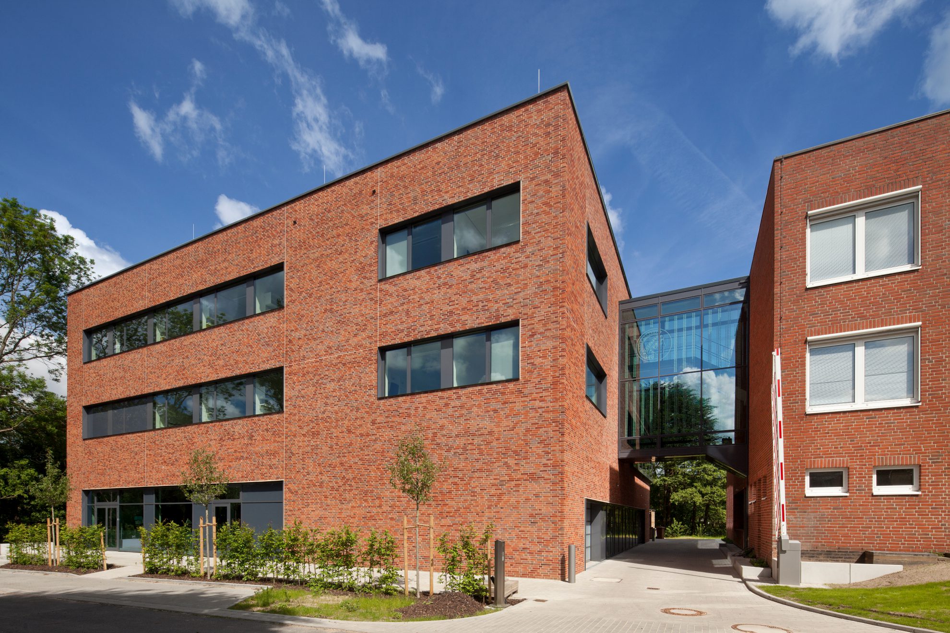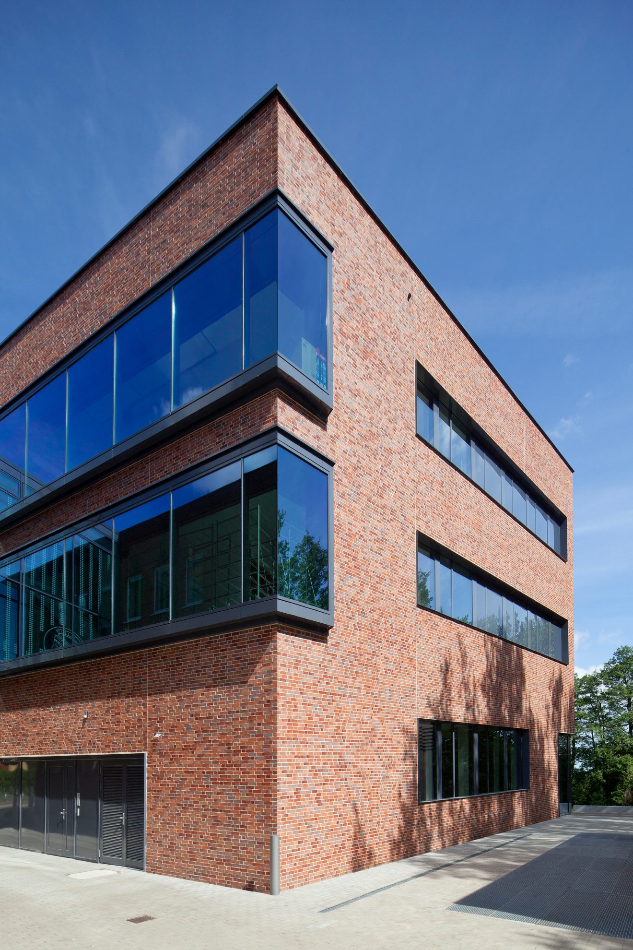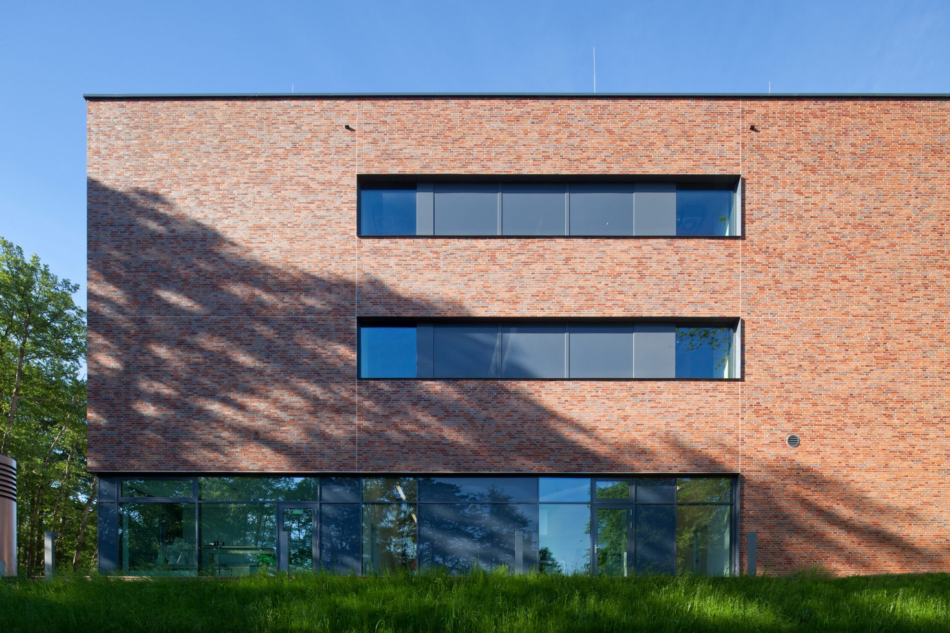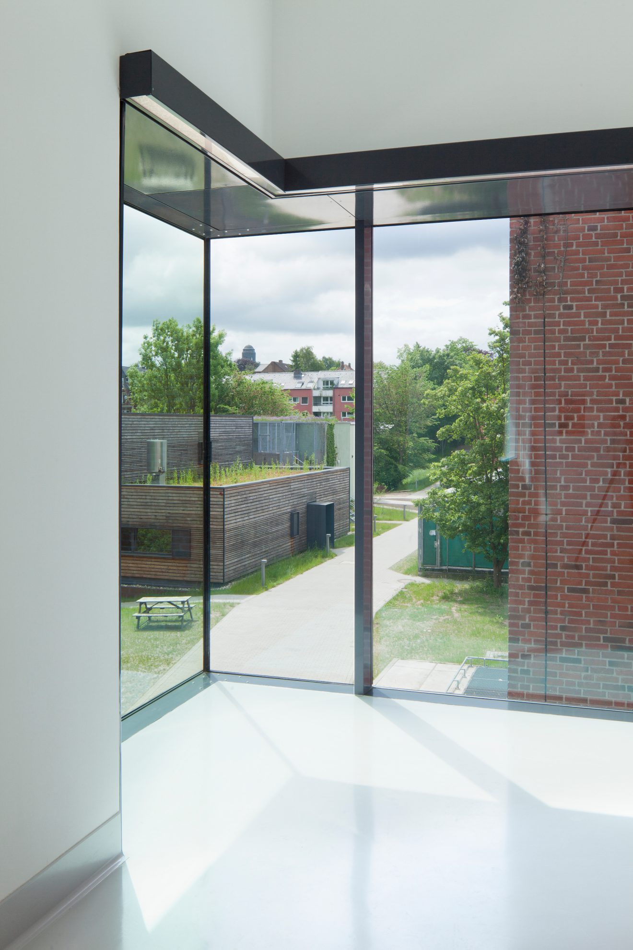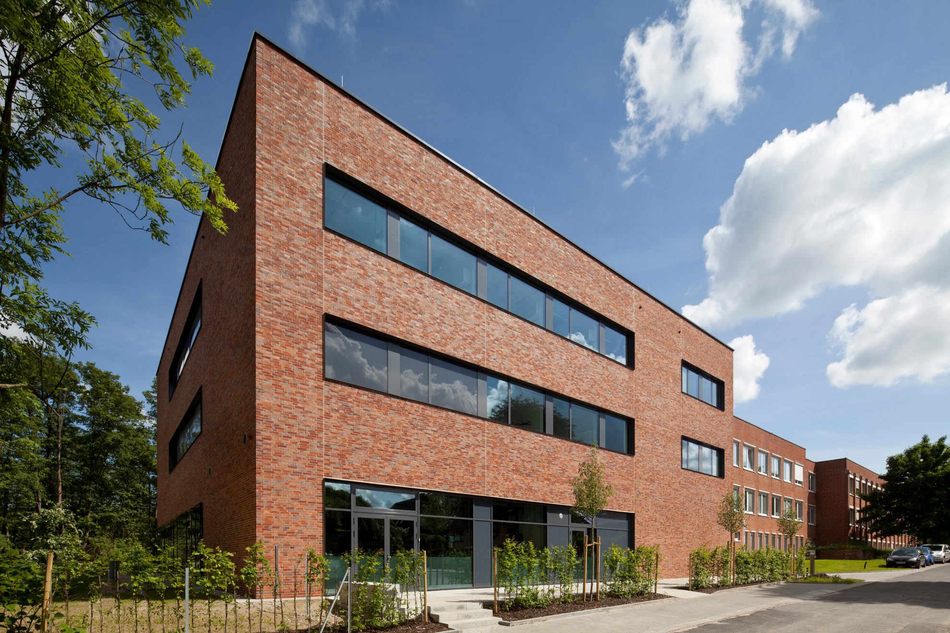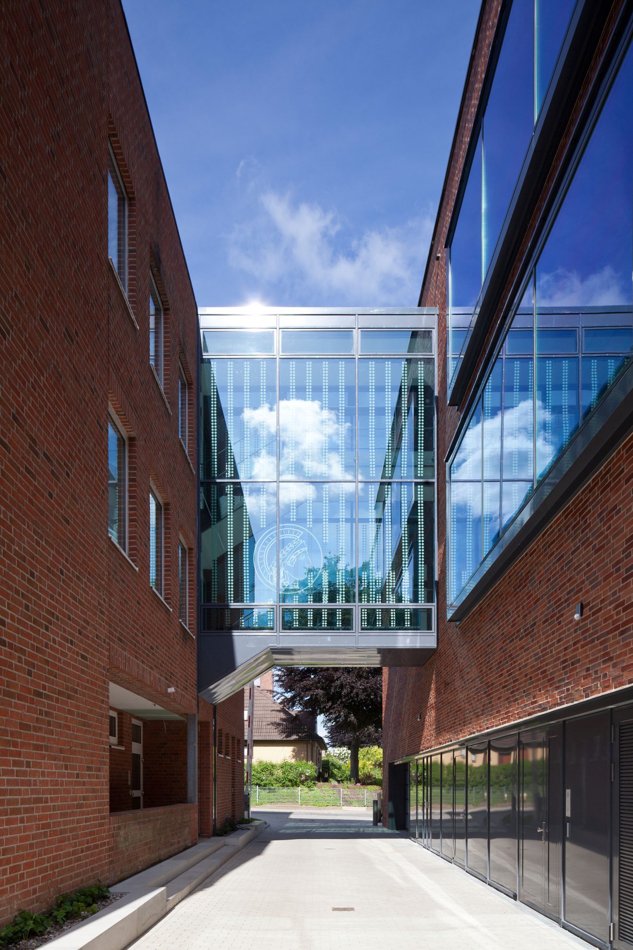New research building animal laboratory
Max-Planck-Institute for Evolutionary Biology Plön
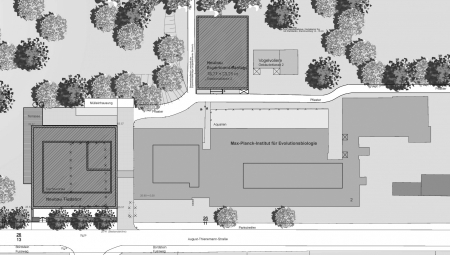
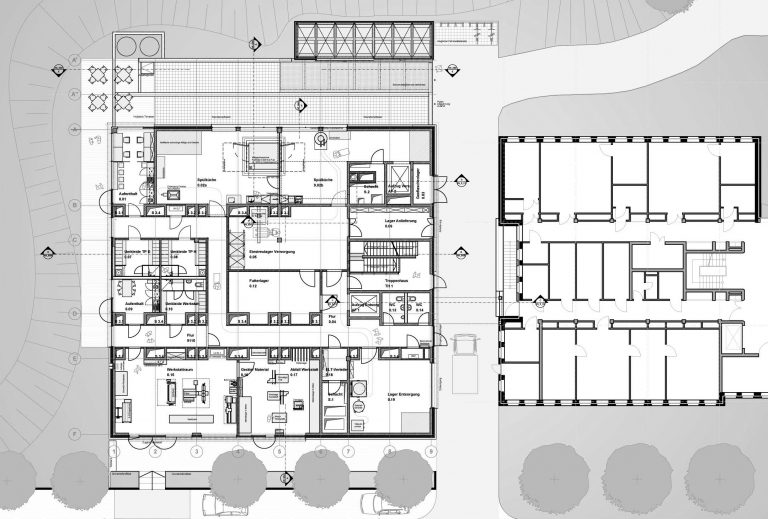
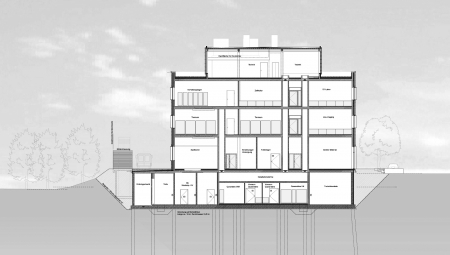
Client
Max-Planck-Gesellschaft
Generalverwaltung – Bauabteilung
Hofgartenstrasse 8
80539 München
Usage
laboratories, offices, scullery, workshop
Safety level
S1, S2
Work phases
2 – 8 building planning
Planning start
2008
Construction time
2010 – 2013
GFA
3.312 m²
GC
15.490 m³
UA 1-7
1.260 m²
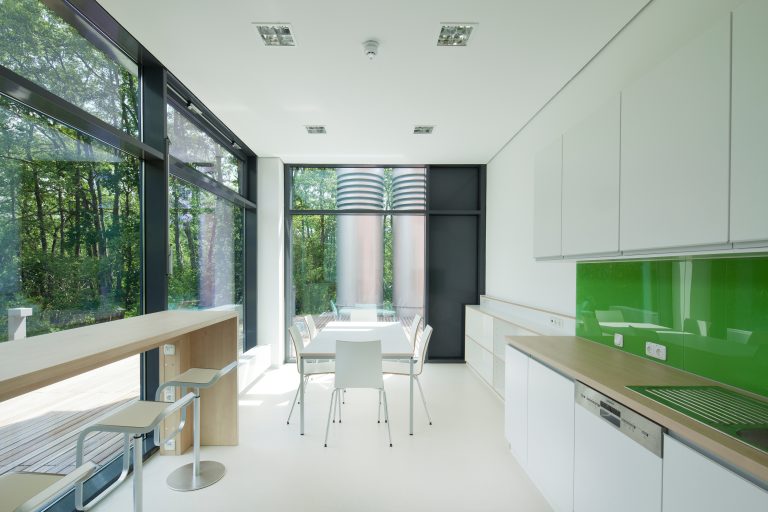
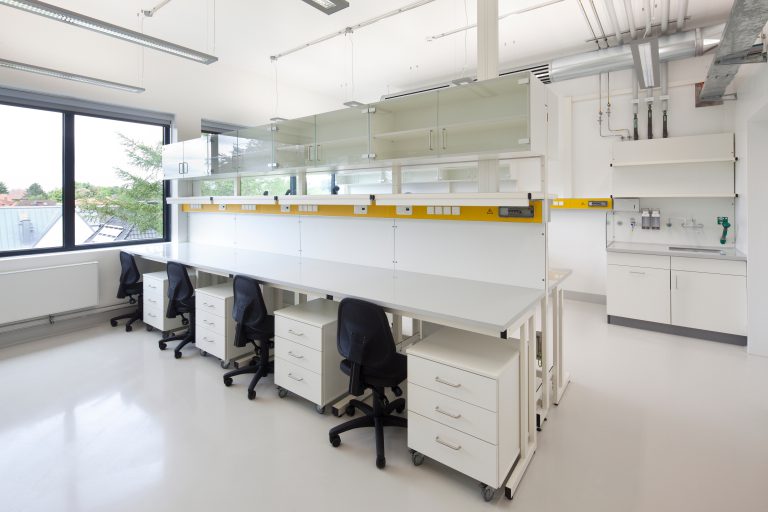
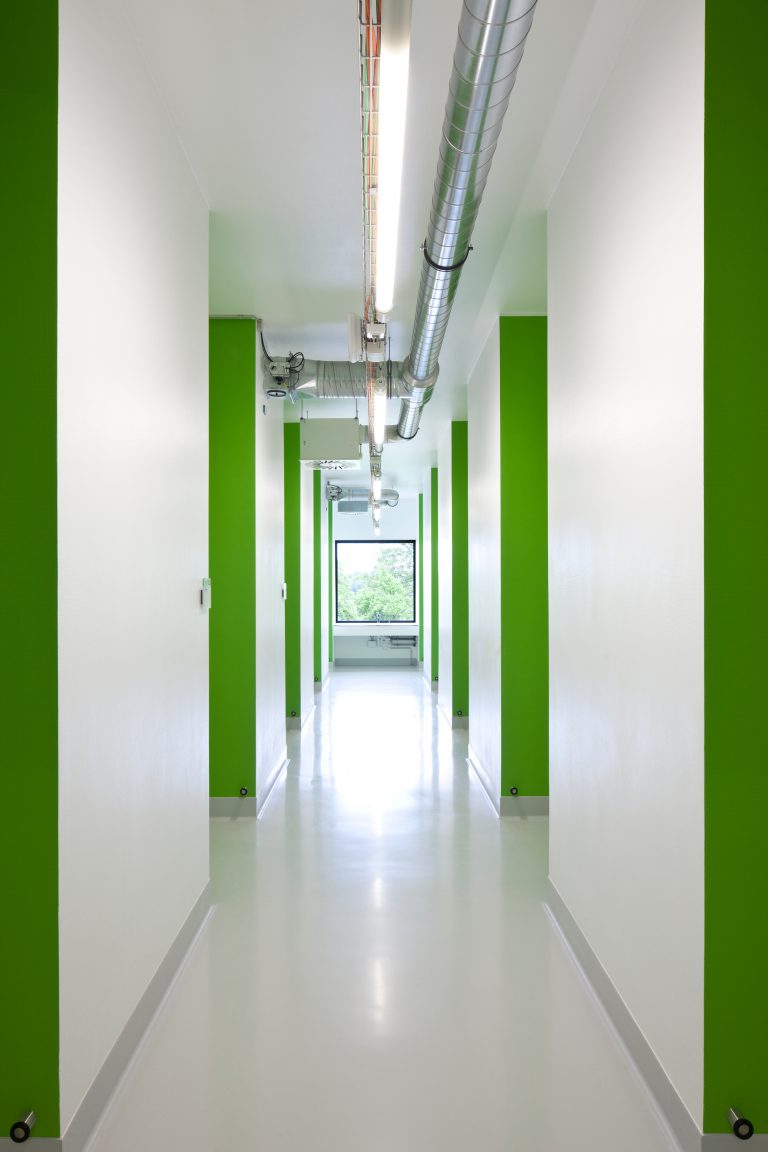
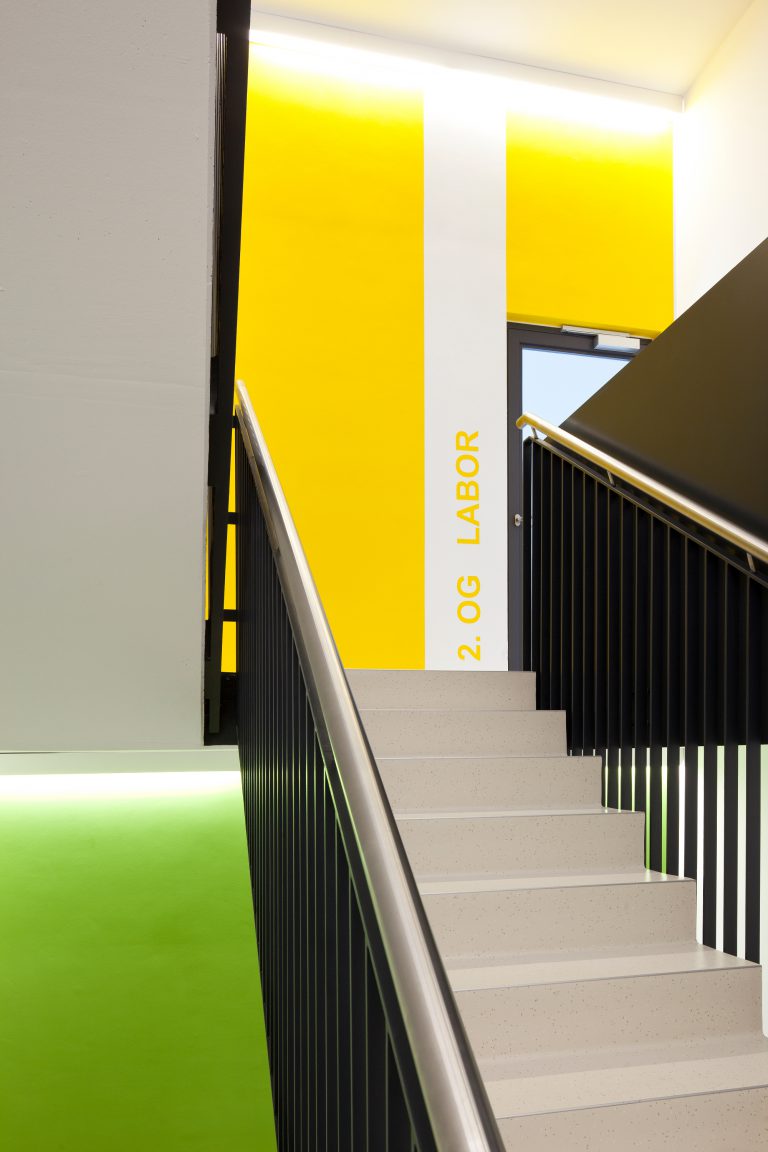
The new building is located on a plot of land in Plön, which is bordered to the north and east by the Schöhsee. Laboratories and infrastructure facilities for evolutionary biology and genetic research were built in the building.
A bridge connects it directly to the existing laboratory complex on the ground floor and the first floor.
