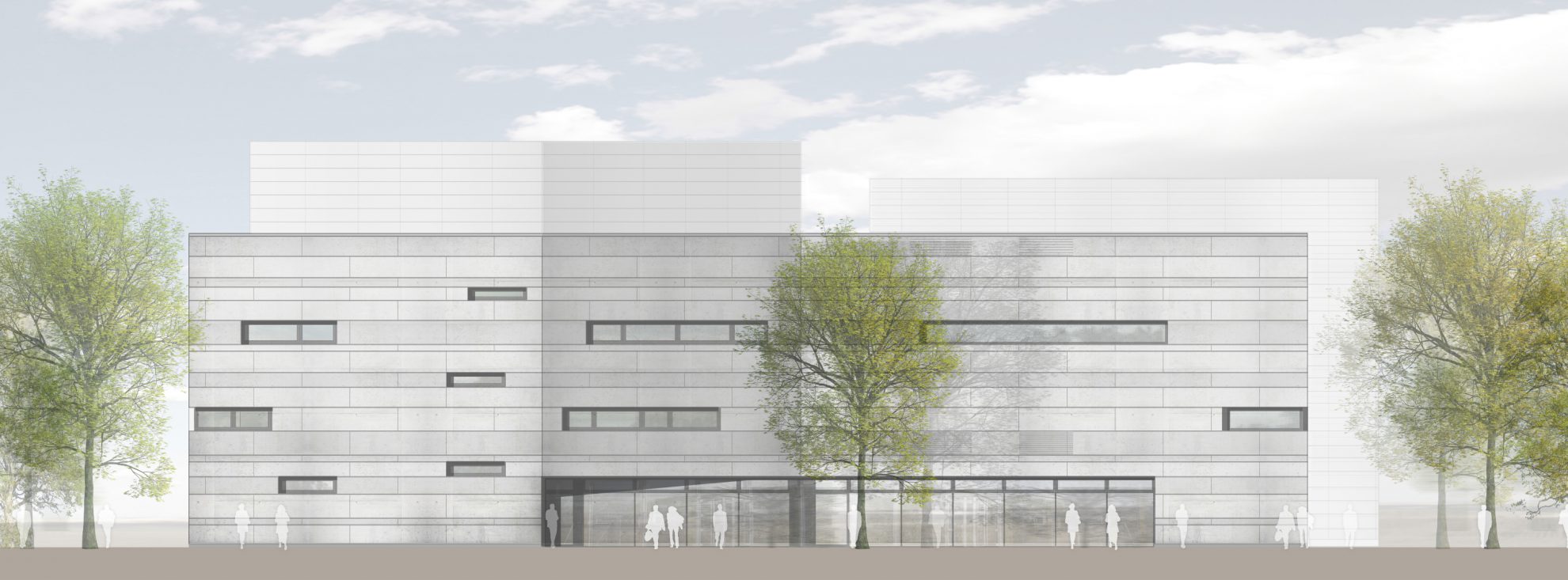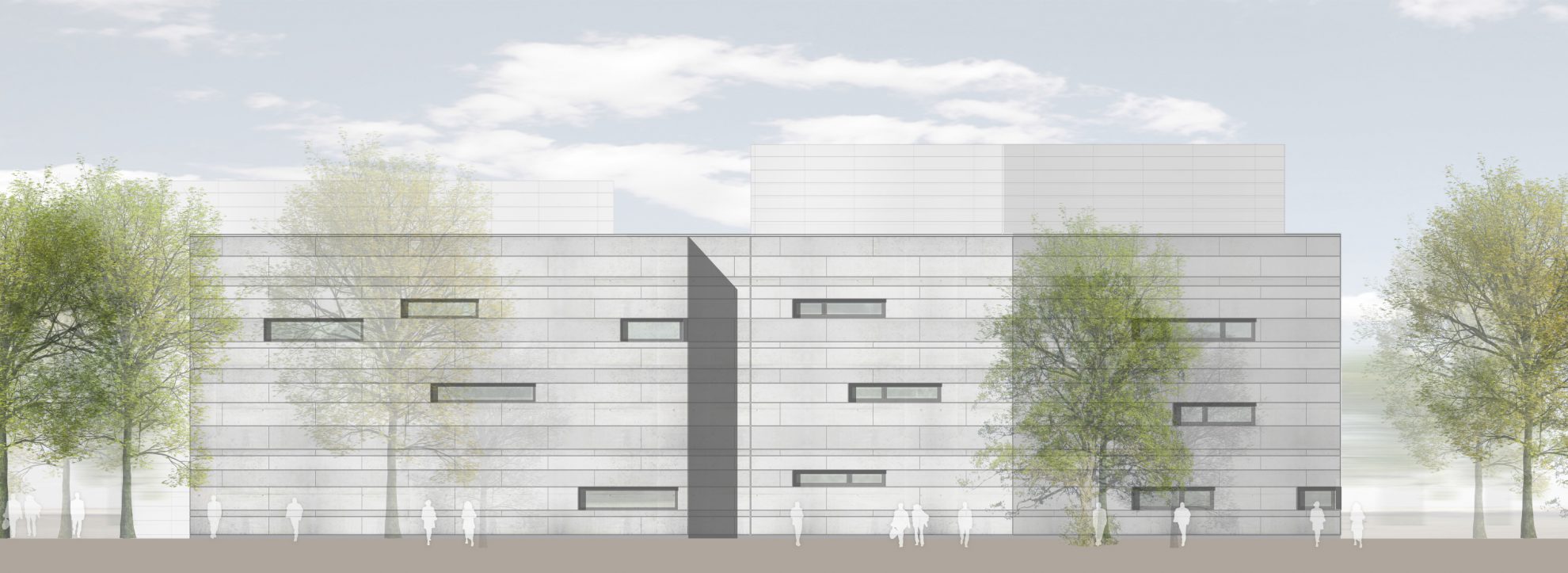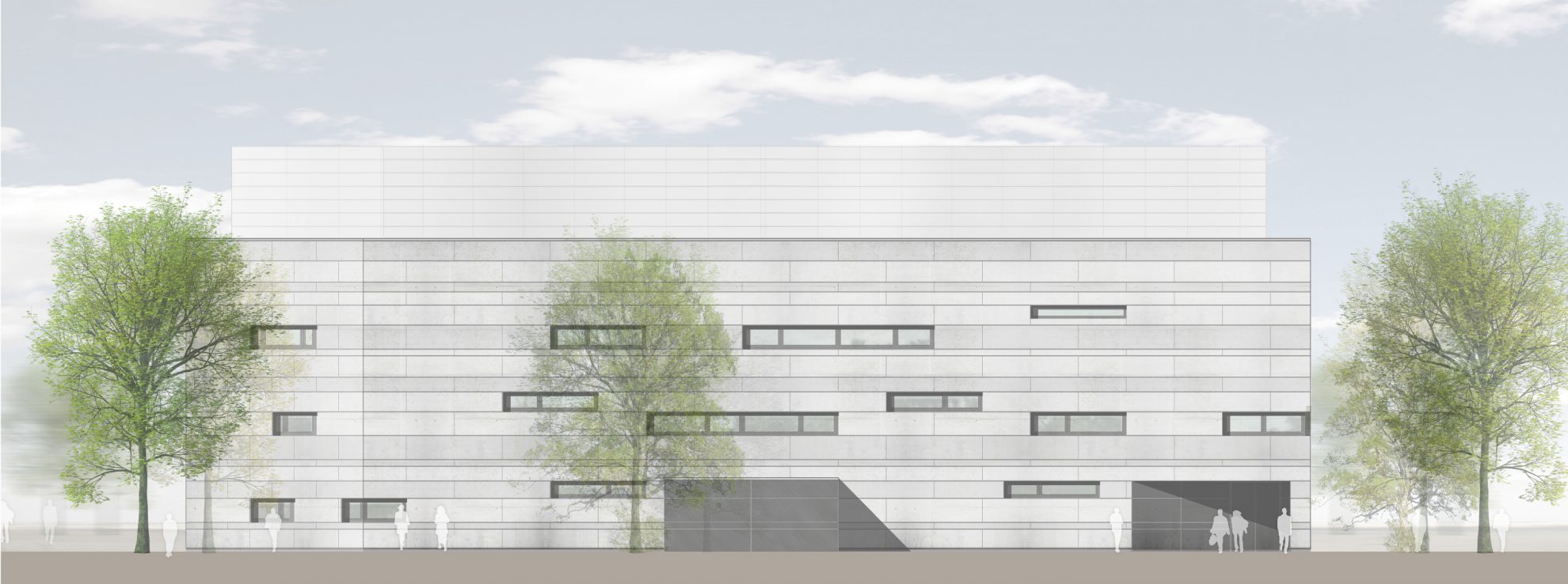New laboratory buildings BT12 and supply building B13.2, B19
Max-Planck-Institute of Immunobiology and Epigenetics, Freiburg
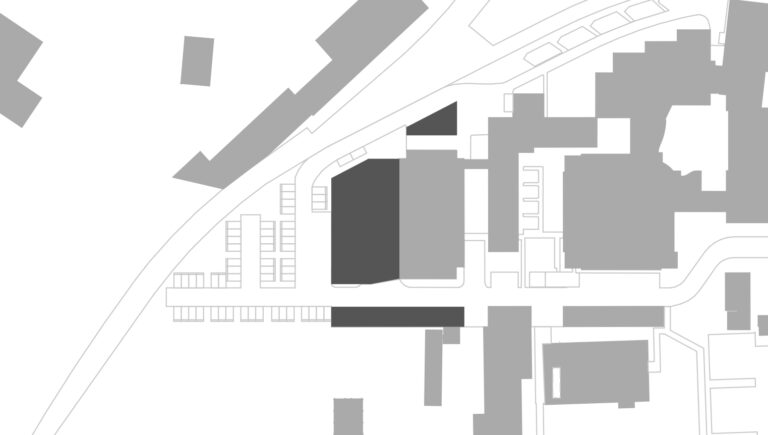
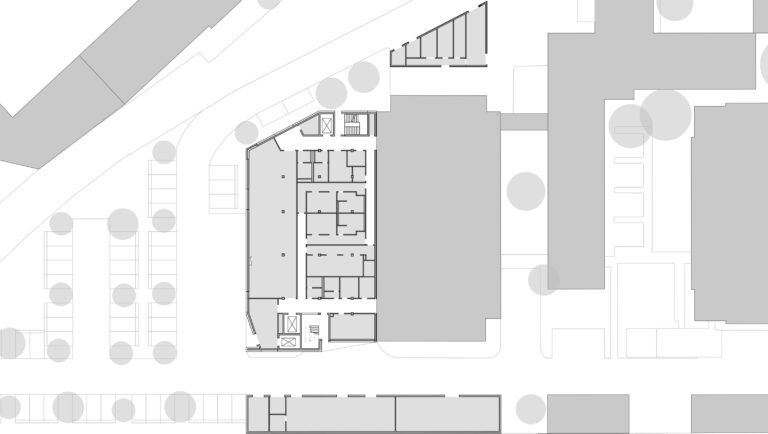
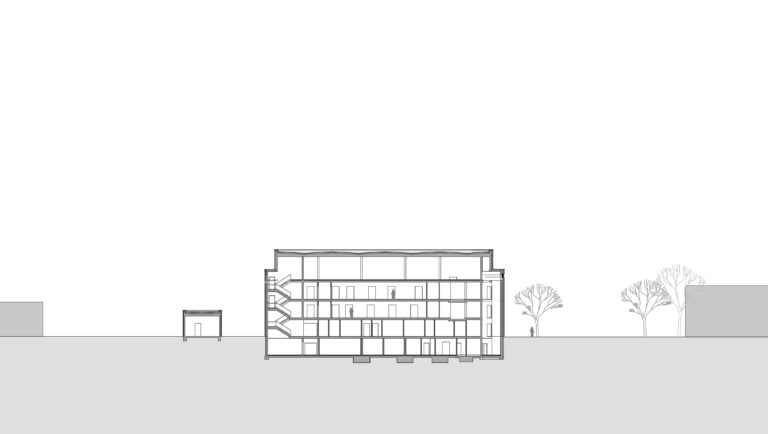
Client
Max-Planck-Gesellschaft
Generalverwaltung – Bauabteilung
Hofgartenstrasse 8
80539 München
Usage
laboratories, offices, recreation area
Work phases
2 – 8 building planning
(4 – 8 joint venture)
Safety level
S1, S2
Planning start
2013
Construction time
2016 – 2021
GFA
4.738 m²
GC
17.124 m³
UA 1-7
1.758 m²
The three-storey research facility extends the ensemble of the existing buildings in the West. Thanks to its direct connection to adjoining parts of those buildings it, allows a networked working environment on the site as well as an optimal technical supply.
While taking part of the building environment, the new building, with its horizontally divided facade made of glass fibre concrete slabs, also underlines its presence on the property.
