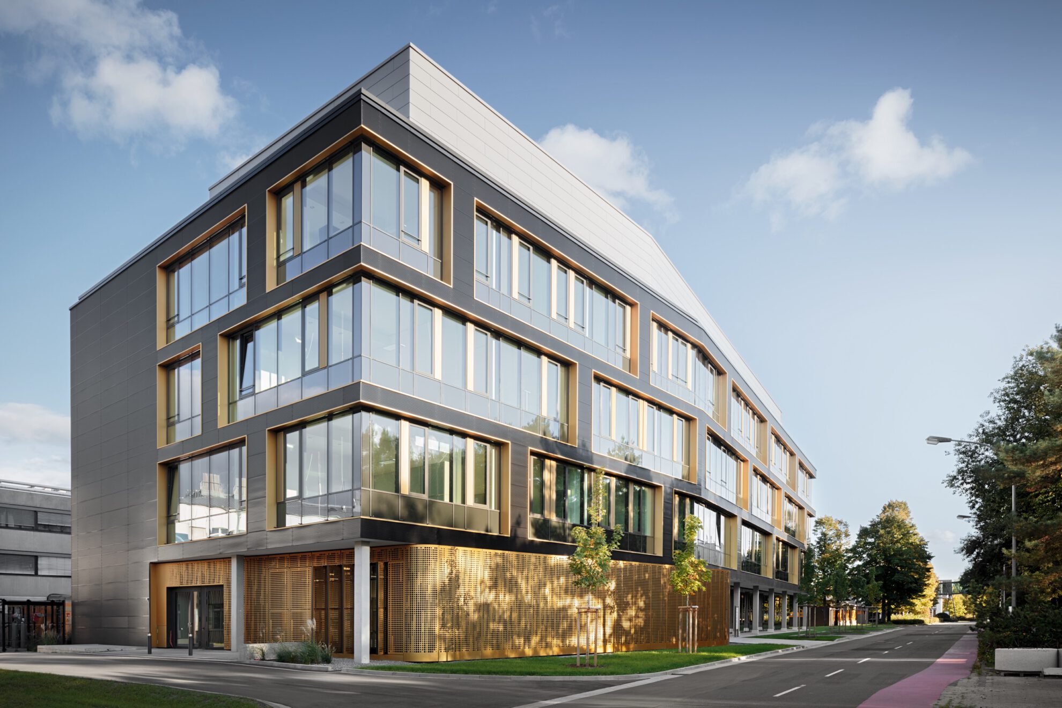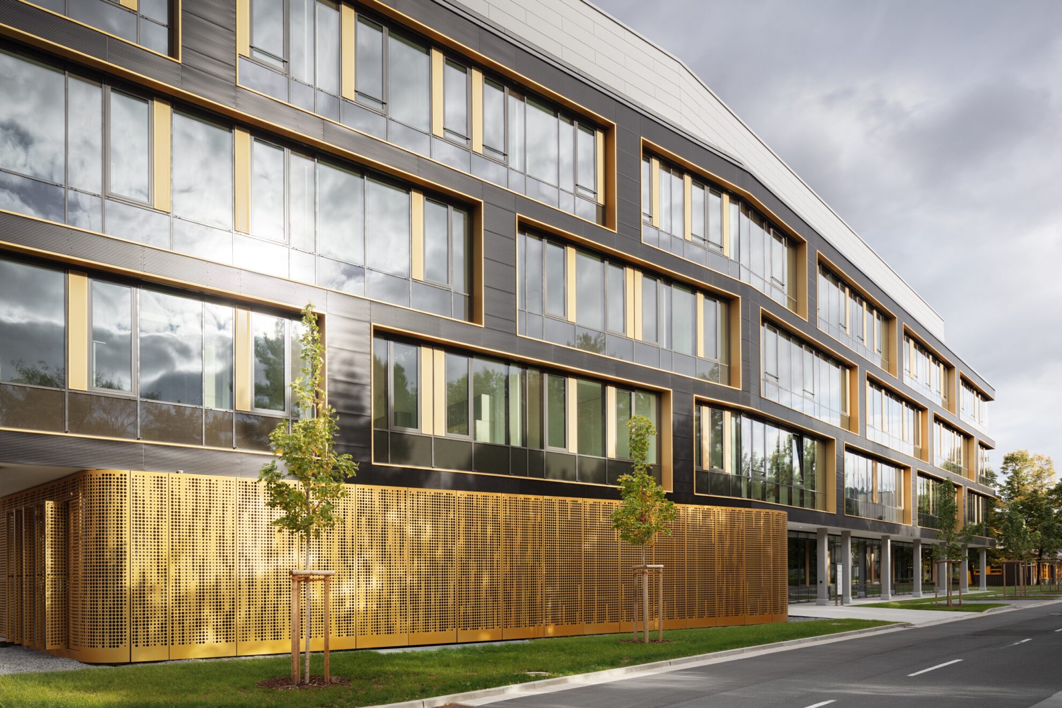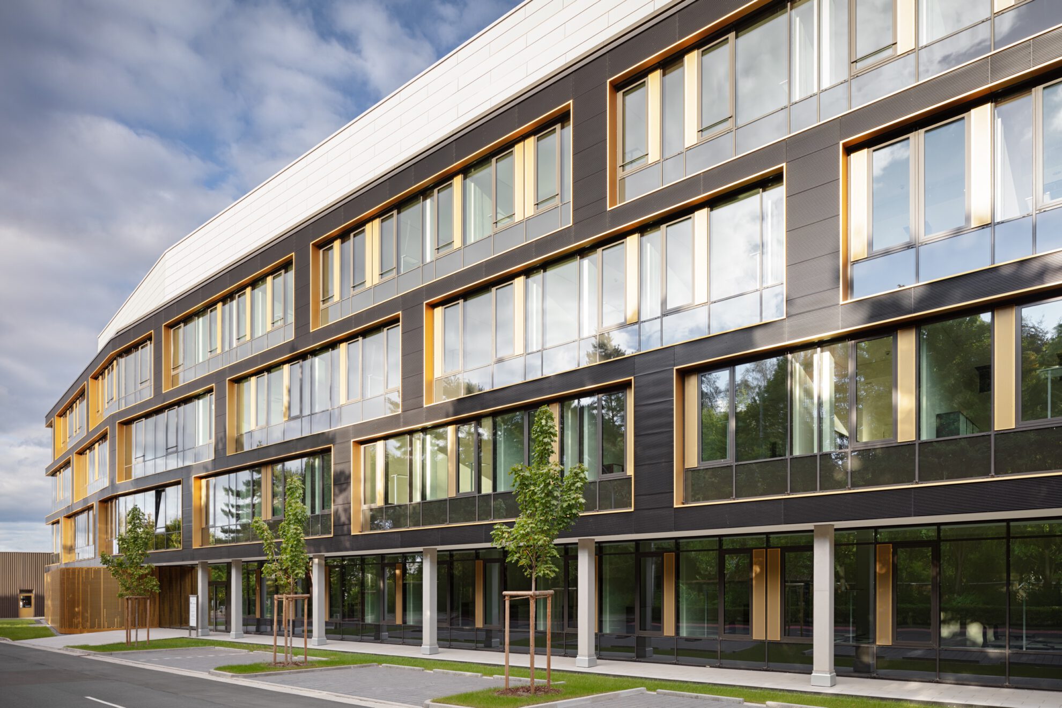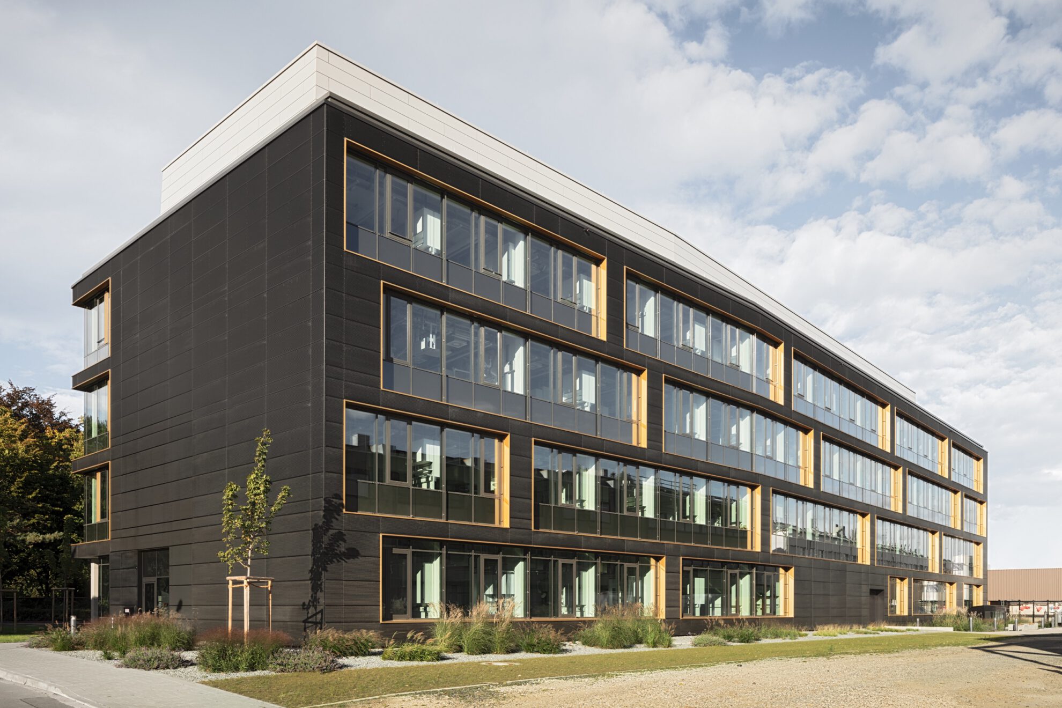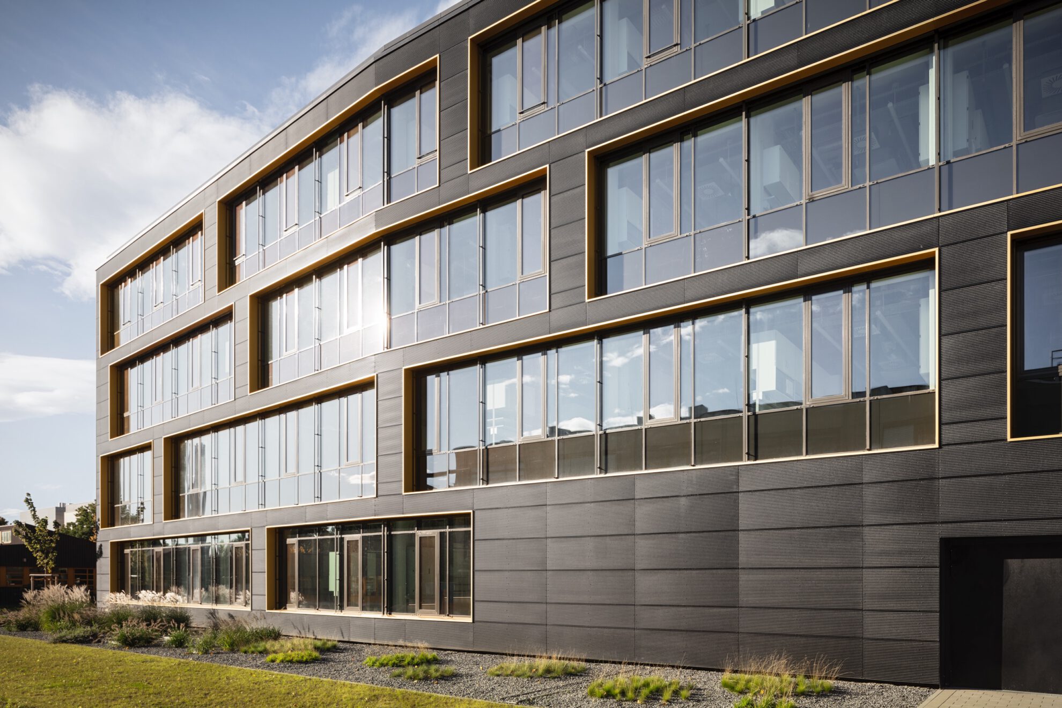New center for active substance research and functional genomics
Helmholtz-Center for Infection Research Braunschweig
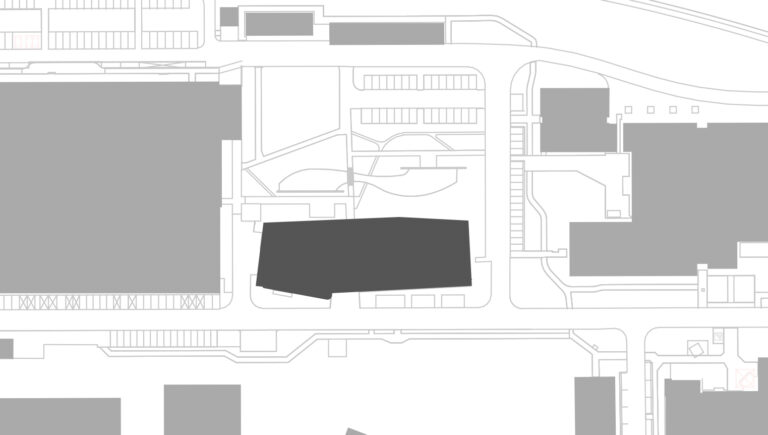

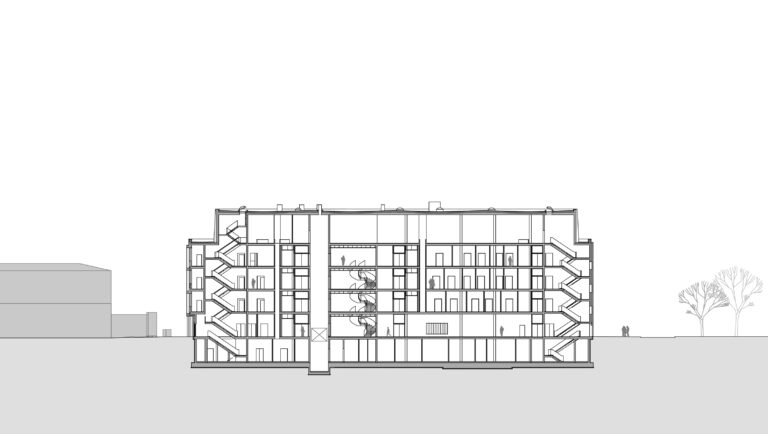
Client
Helmholtz-Zentrum
für Infektionsforschung GmbH
Inhoffenstrasse 7
38124 Braunschweig
Usage
laboratories, offices, seminar area
Work phases
2 – 7 building planning
(joint venture)
Safety level
S2
Planning start
2013
Construction time
2016 – 2020
GFA
9.436 m²
GC
42.306 m³
UA 1-7
4.502 m²
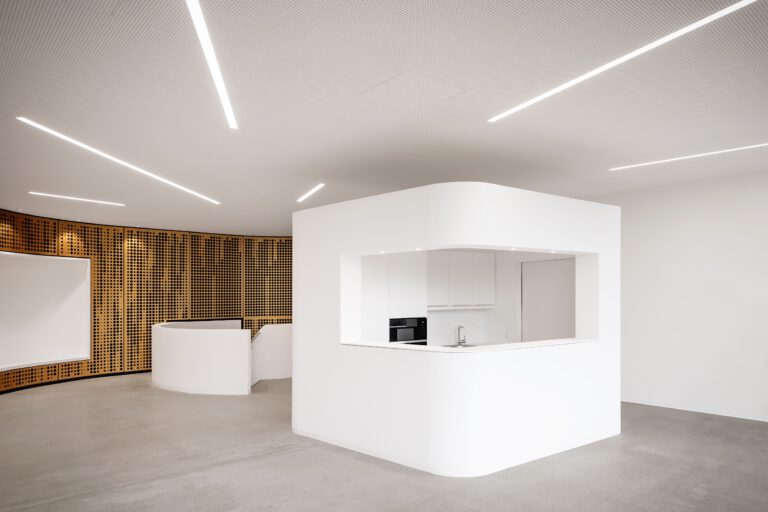
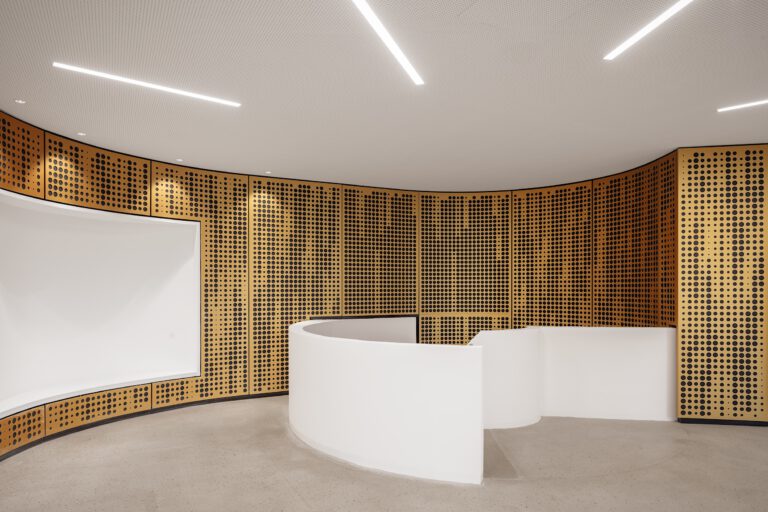

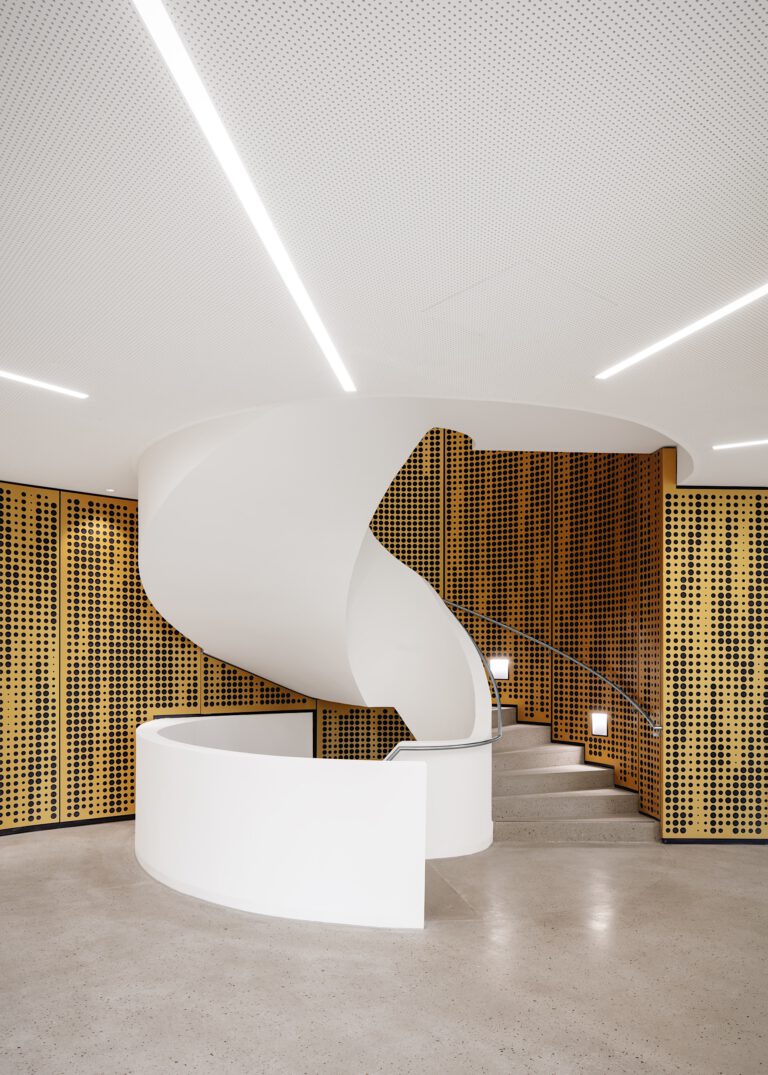
As a future research platform, the institutes’ new building will occupy a central position on the Helmholtz-Center campus. The combination of research activities and a high concentration of cutting edge technologies form the basis of an interdisciplinary co-operation aimed at identifying and further developing potential active substances. Seven different research groups will be housed under one roof.
The new construction is located north east of the institute campus and closes an existing gap between buildings. The succinct, diamond-shaped building demonstrates the independence of the new structure against the backdrop of existing urbanised neighbouring buildings.
The five floor new build will create a complex research building featuring safety level 2 laboratories. Due to building regulations, the technical floor had to be moved back. Thanks to the flexibility of the rooms required in the briefing, a small sized facade grid was chosen which characterises and composes the design of the building with the help of an overarching framework structure. The protruding seminar room on the South Western facade in conjunction with the recessed ground floor mark the main entrance.
