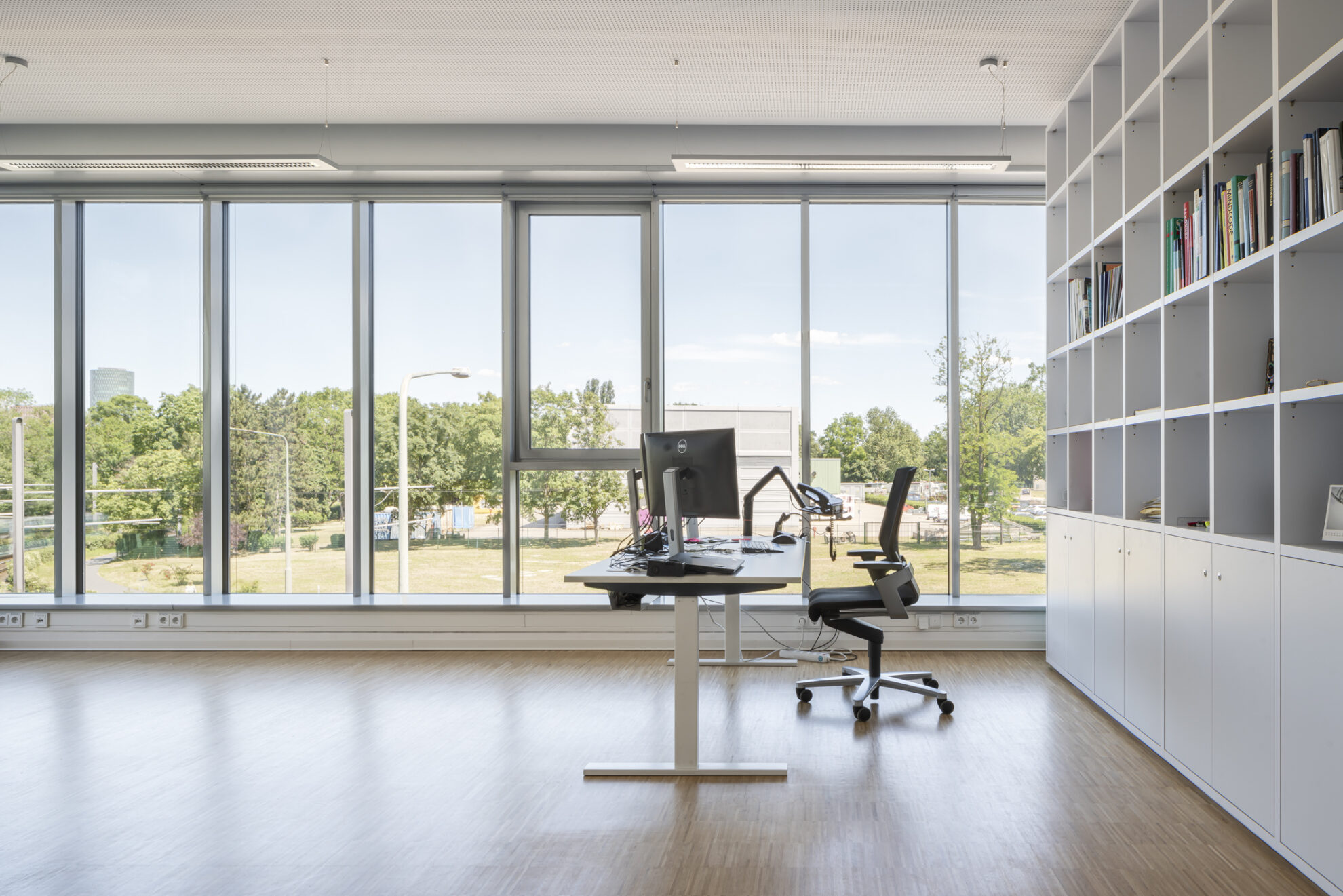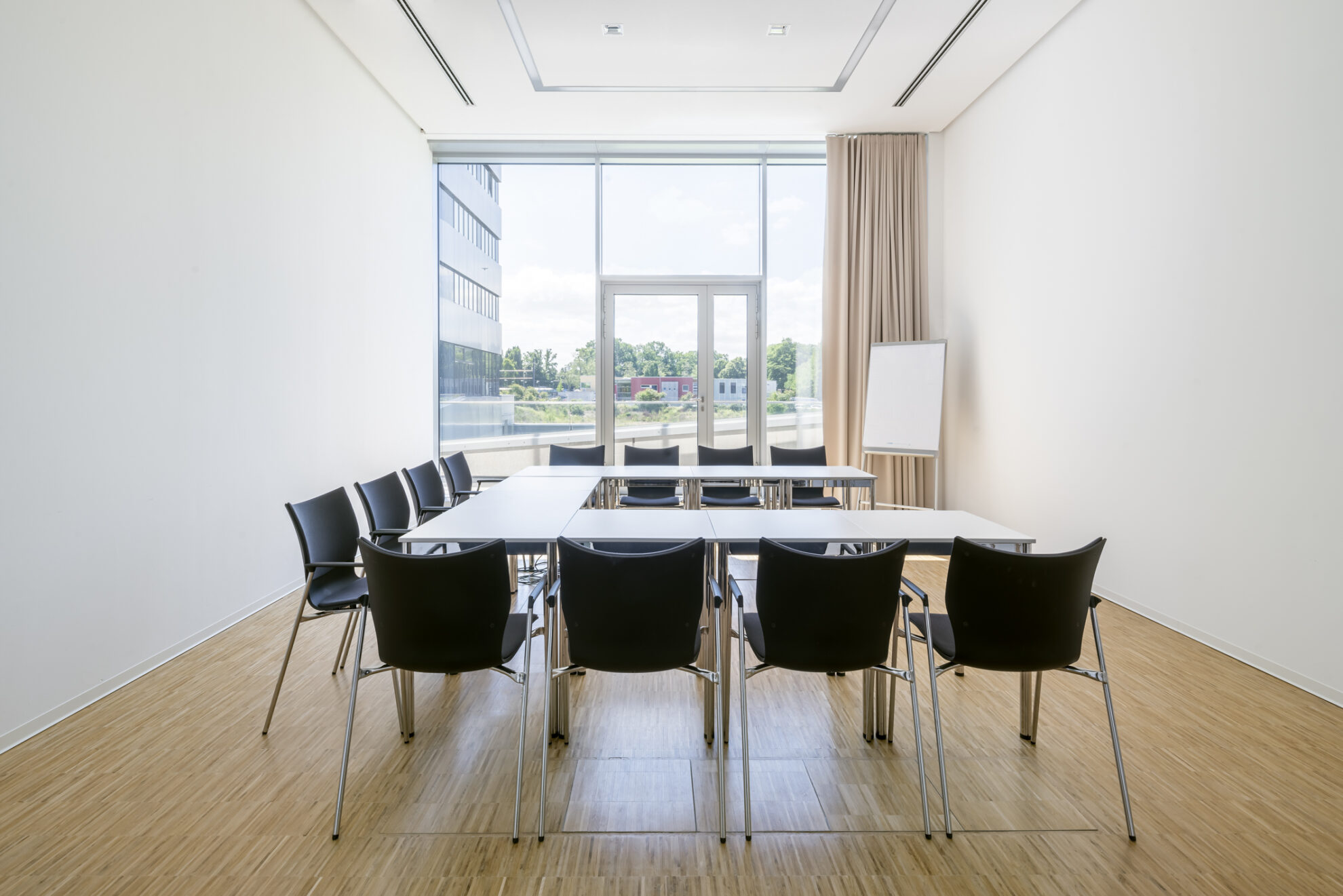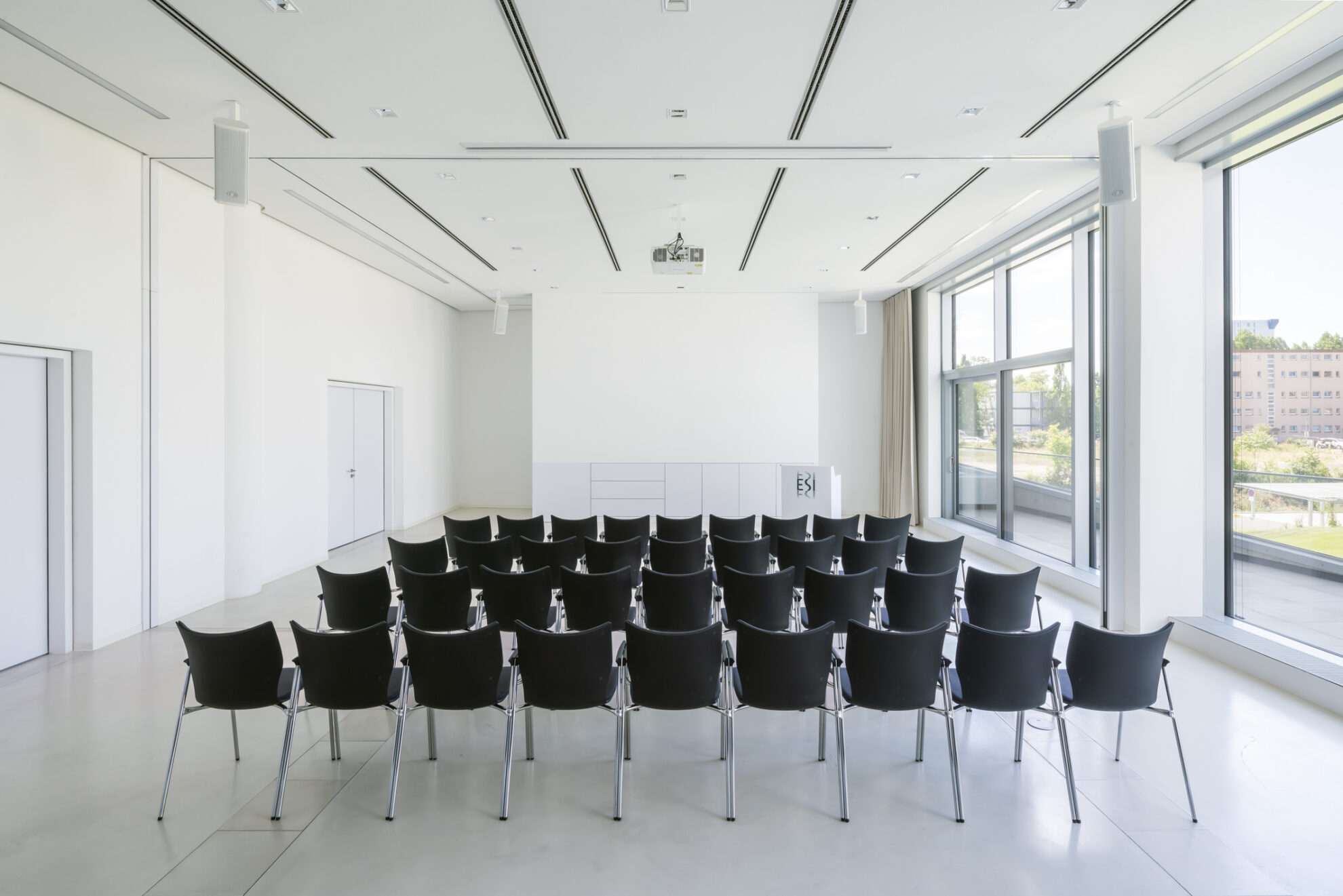New construction of institutional buildings
Ernst Strüngmann Institut gGmbH Frankfurt am Main
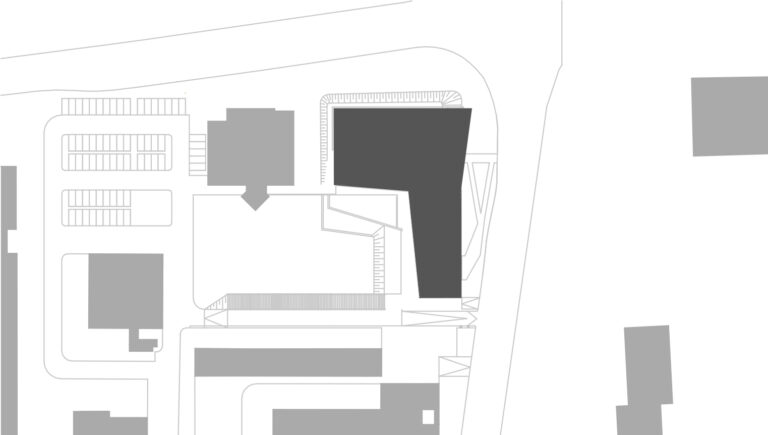
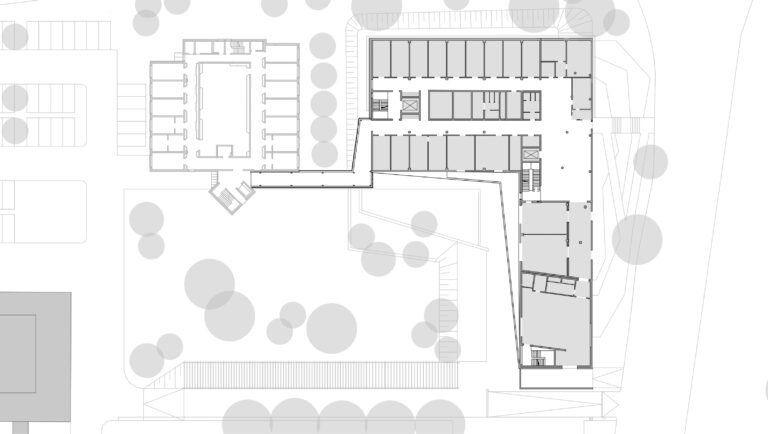
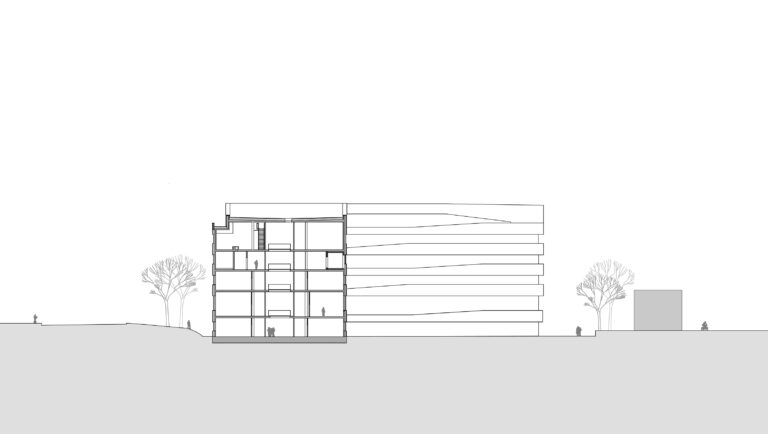
Client
Ernst Strüngmann Institut gGmbH
Deutschordenstrasse 46
60528 Frankfurt am Main
Usage
laboratories, offices, seminar rooms,
cafeteria, workshop
Work phases
2 – 8 general planning
(joint venture)
Safety level
S1, S2
Planning start
2012
Construction time
2015 – 2018
GFA
10.036 m²
GC
44.196 m³
UA 1-7
4.414 m²
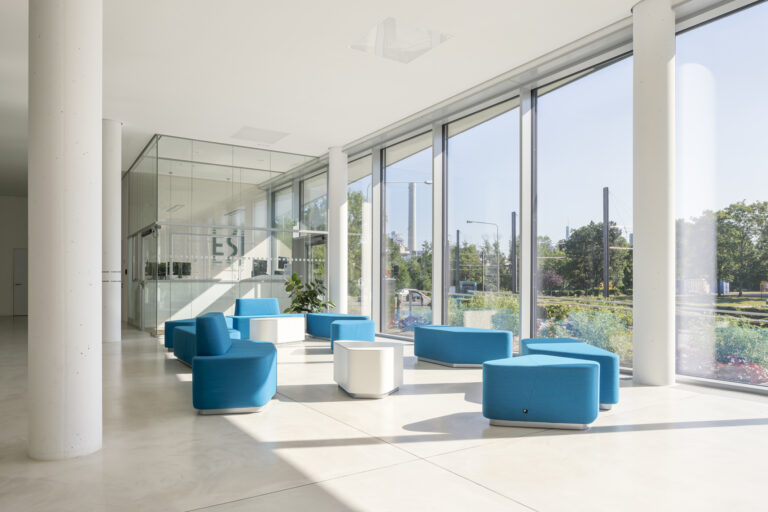
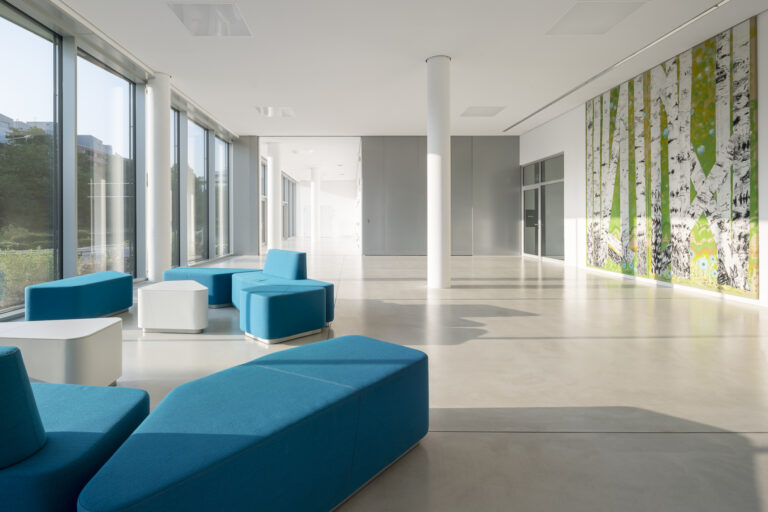
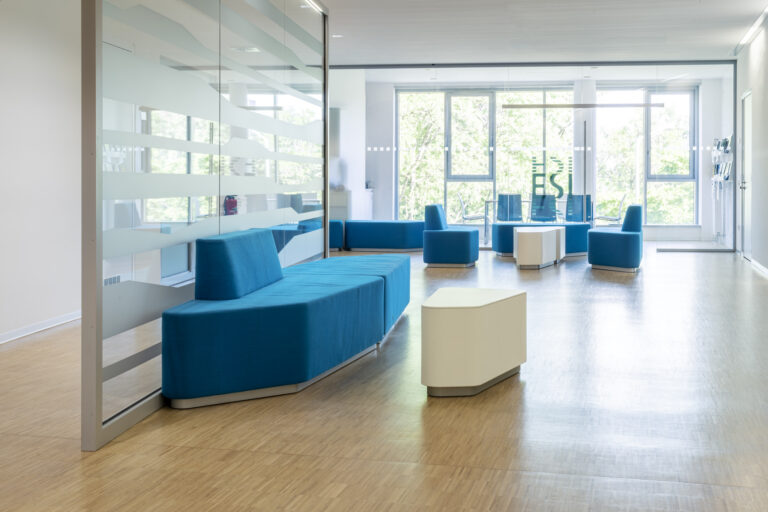
The Ernst Strüngmann Institute (ESI) is an independent institute working in the field of basic research. Its headquarters are in Frankfurt and it co-operates closely with the Max-Planck society (MPG). The new 6-storey building is distinguished by its clear, concise and peaceful building volume. Changes in volume appear because the entrance and top floor pivot away from the alignment of the top floors along the street. This displacement creates an enlarged area between the building and the street, thereby emphasising the institute entrance. On the other hand, the receding top floor reduces the building height towards the crossroads and the Main river.
By forming a horizontal band consisting of window elements, cladding and lintel encasing to wrap around the façade surfaces, it was possible to combine the various uses in a unified form, thereby creating a defined, homogenous and unambiguous shape. Thanks to this sloping band which varies according to the different room uses, the building’s glass surfaces open out to create prominent structural corners. Additionally, this invigorates the dynamic façade and highlights the individuality of the structure.
