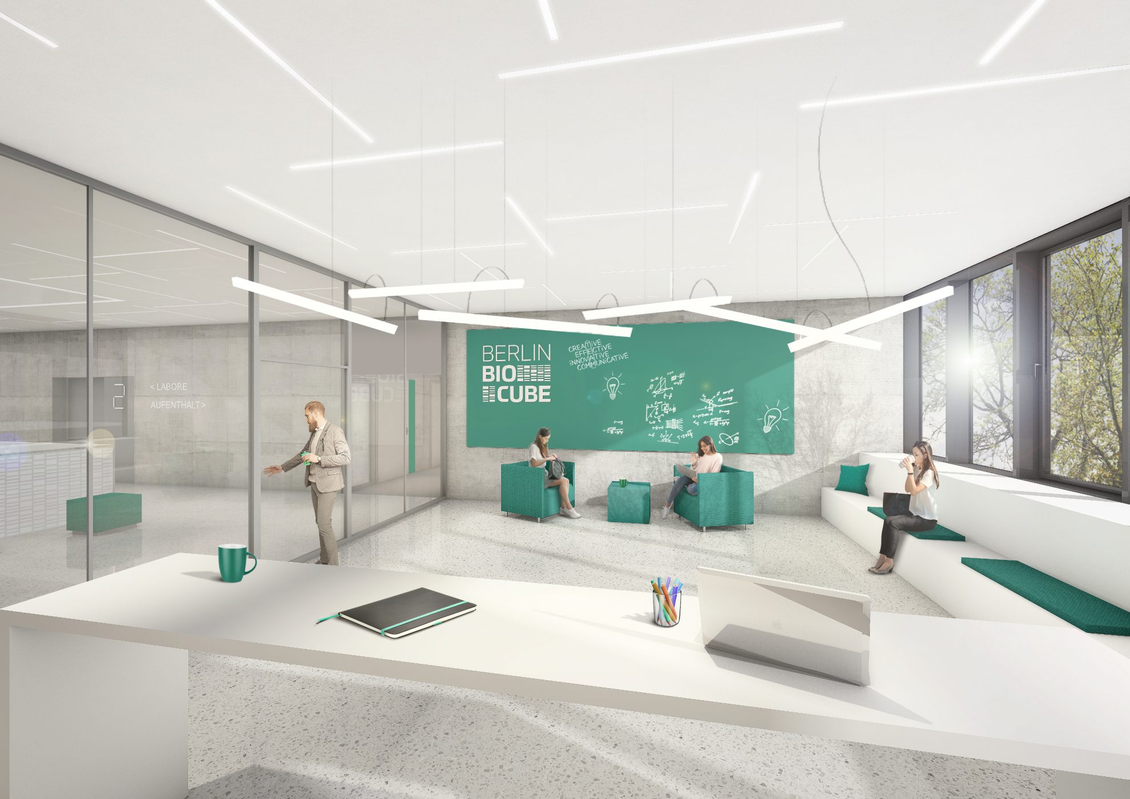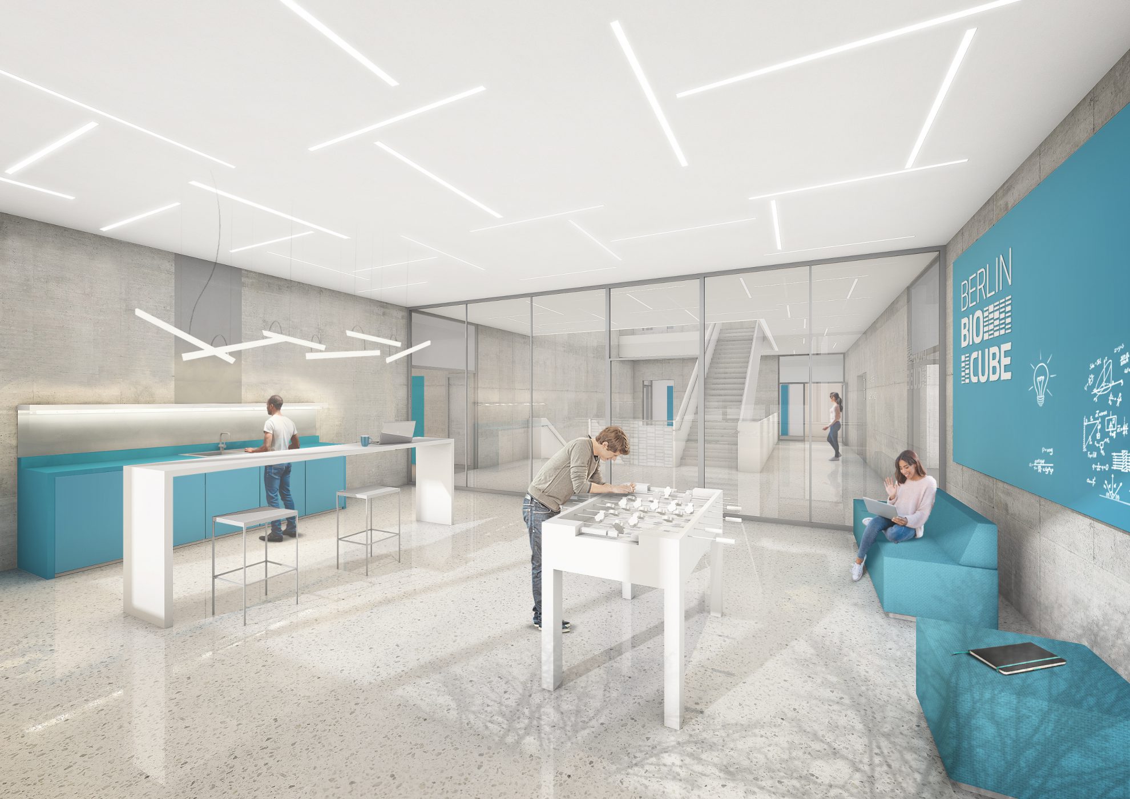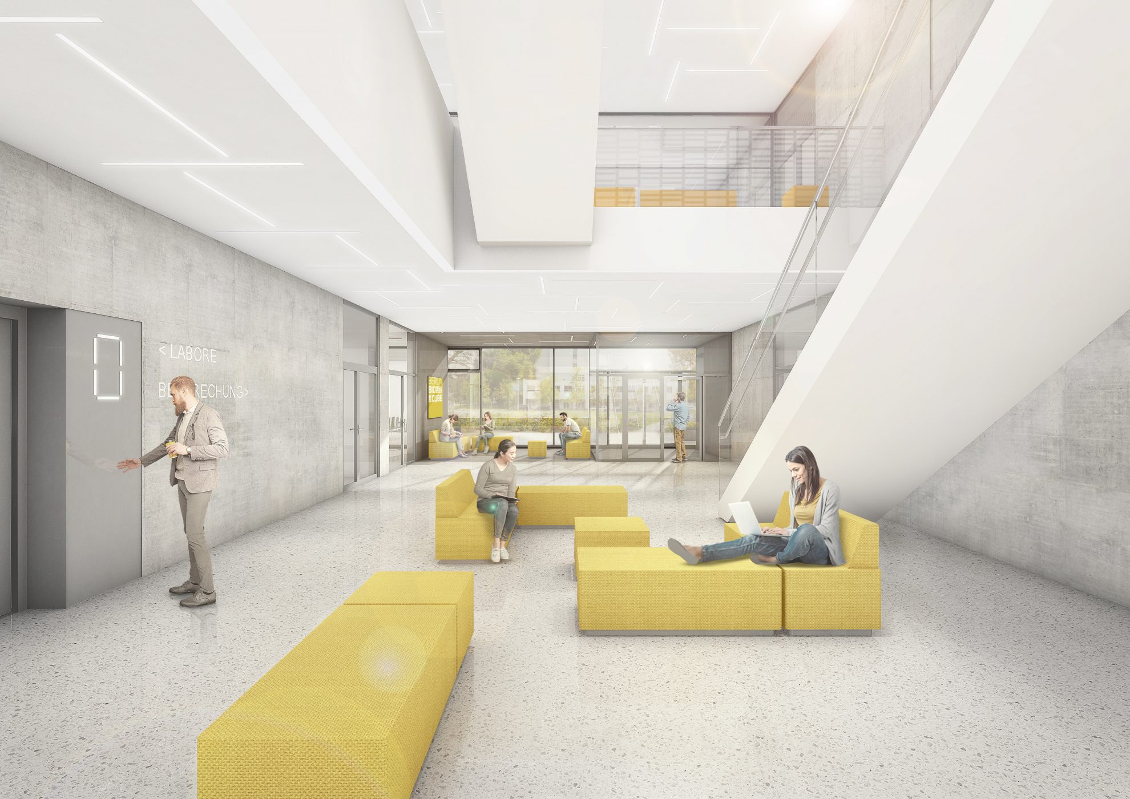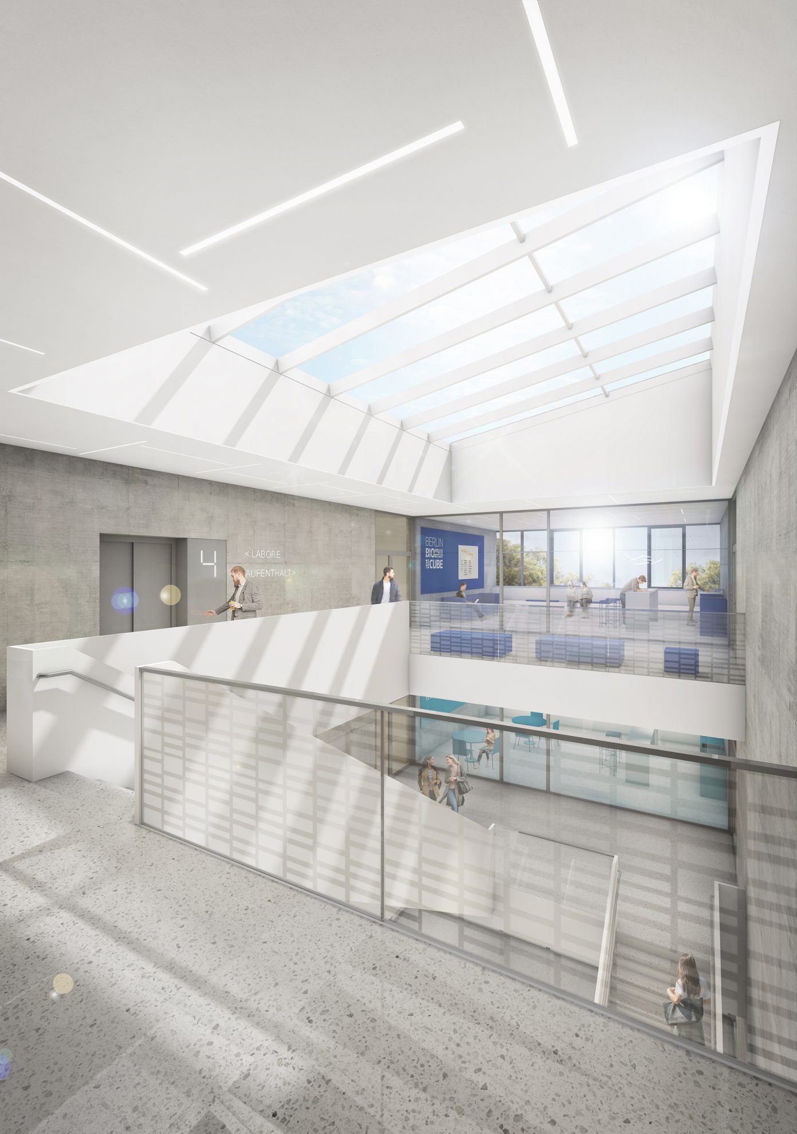New Building start-up center BerlinBioCube
Campus Berlin-Buch GmbH
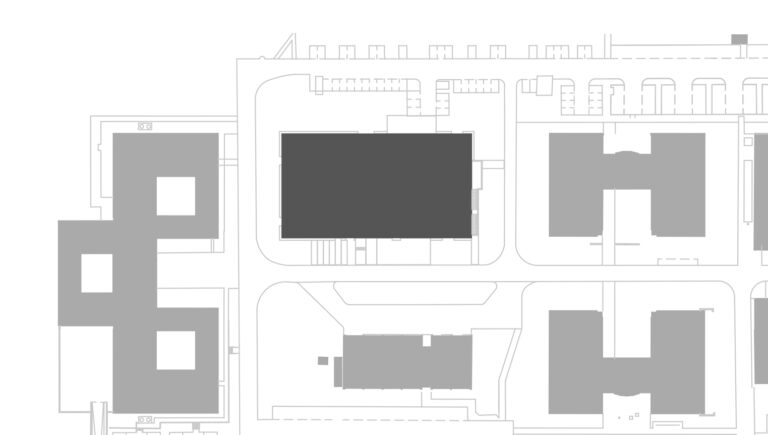
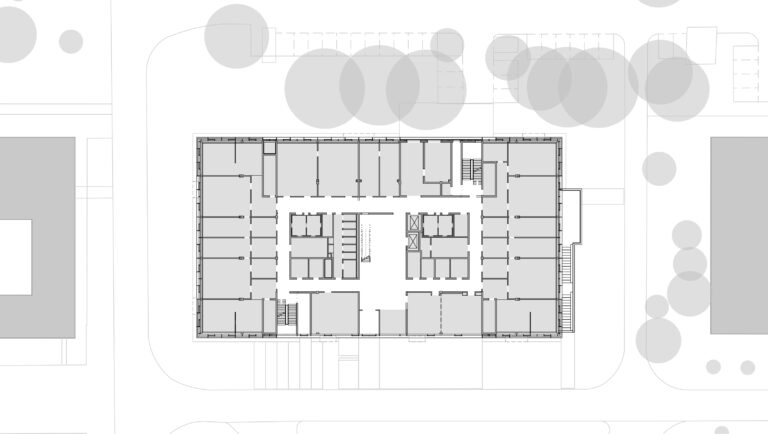
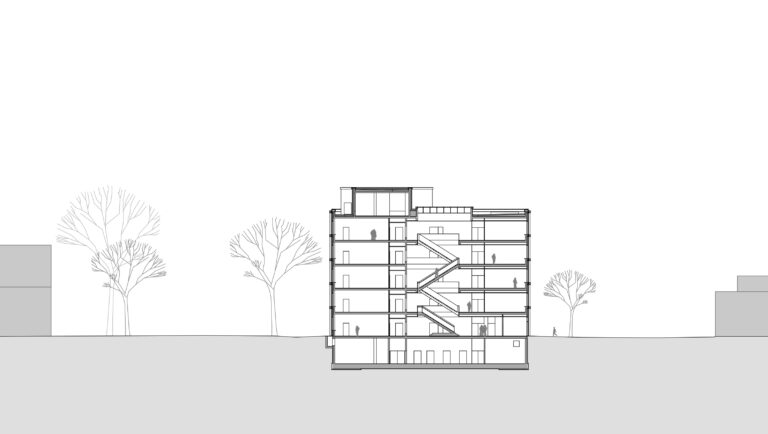
Client
Campus Berlin-Buch GmbH (CBB)
Robert-Rössle-Str. 10
13125 Berlin
Usage
laboratories, foyer, communication areas
offices, meeting and common rooms
Work phases
2 – 8 building planning
Safety level
S1, S2
Planning start
2018
Construction time
2020 – 2023
GFA
13.943 m²
GC
63.868 m³
UA 1-7
7.742 m²
The new building of the BerlinBioCube start-up center is planned as a flexible laboratory rental property for start-up companies in the biotechnical and biomedical field and is currently under construction the campus of the BiotechPark Berlin-Buch.
The floor plan of the five-story start-up center is organized as a ring-shaped 3-bundle with all-round usable areas on the facade, a ring-shaped corridor and an unexposed central zone. This is divided by the central communication room running through the entire building height, which is surrounded by all shared rooms should act as a cross-tenant meeting point.
The building is given a homogeneous design from a grid of facade profiles in order to define a clearly legible cube and thus the presence on campus to emphasize. The corner areas of the building are additionally enclosed by front, flat, textile-covered frames, thus strengthening the spatial edges of the volume in the context of the surroundings.
