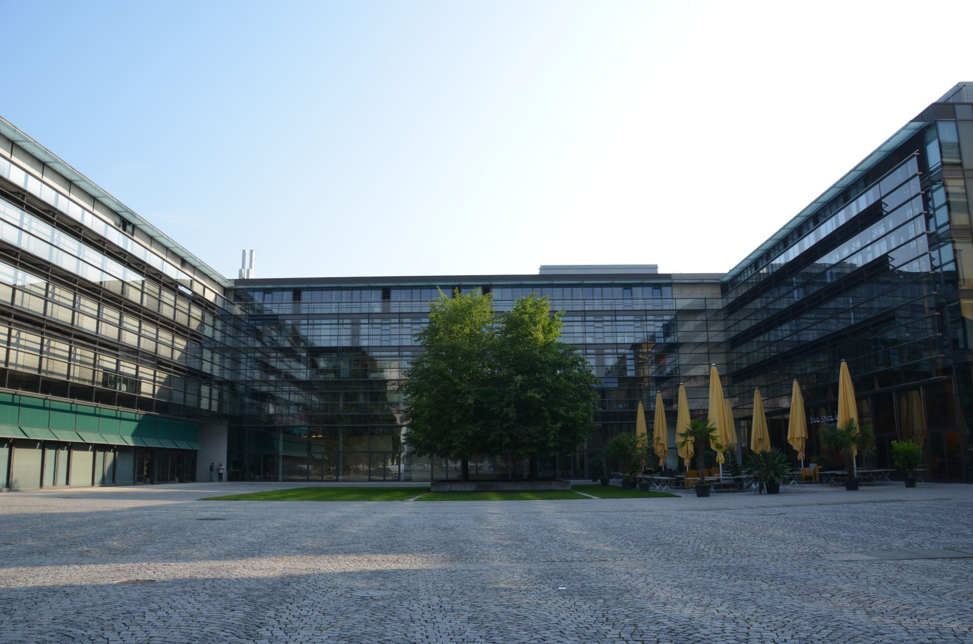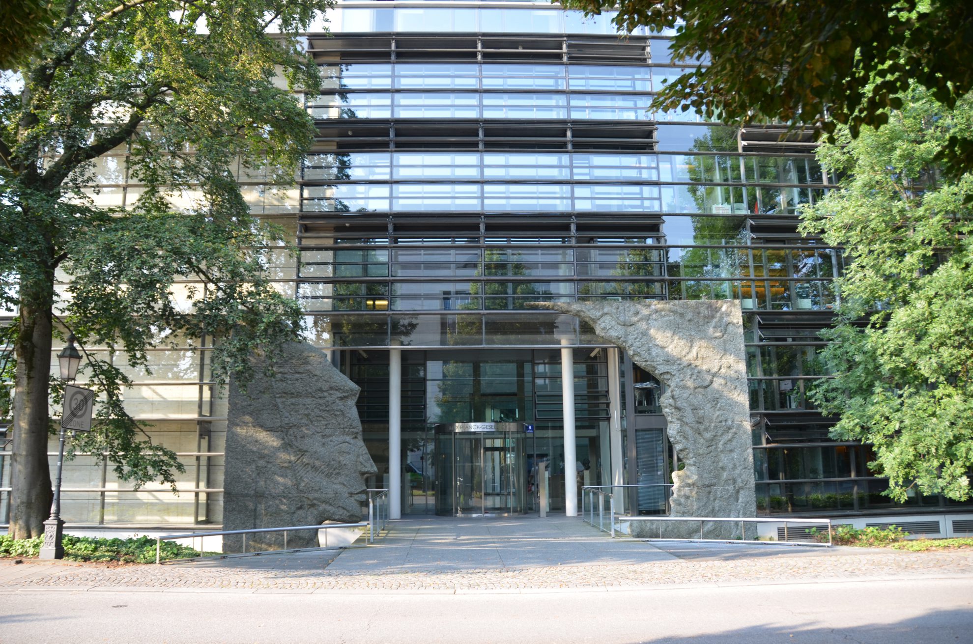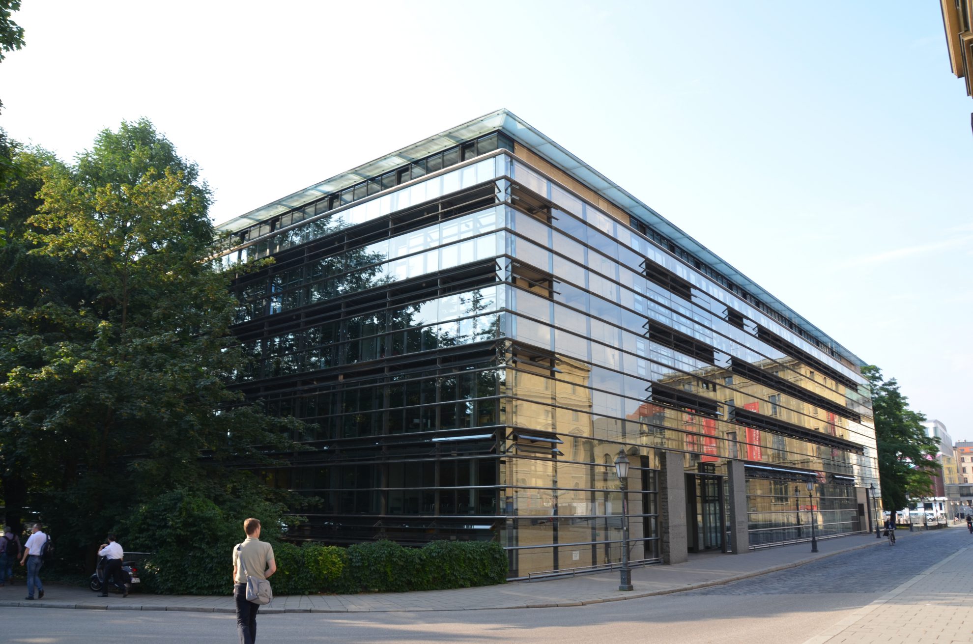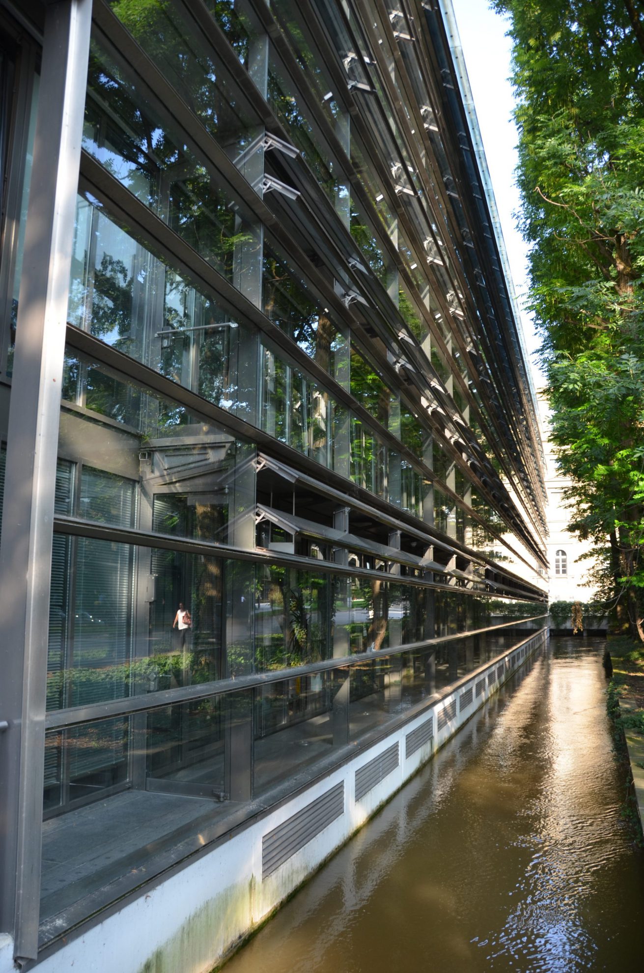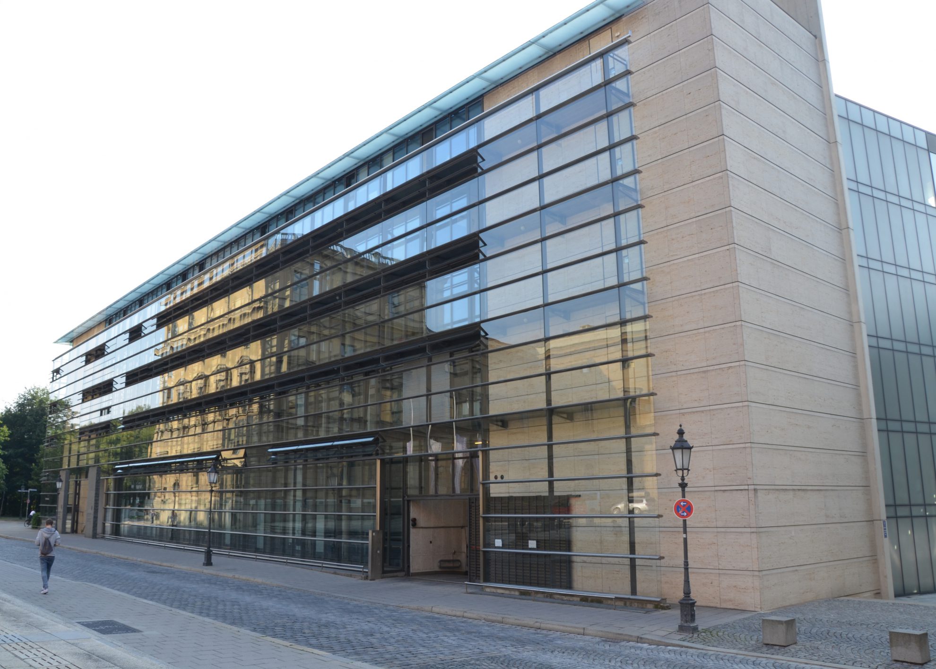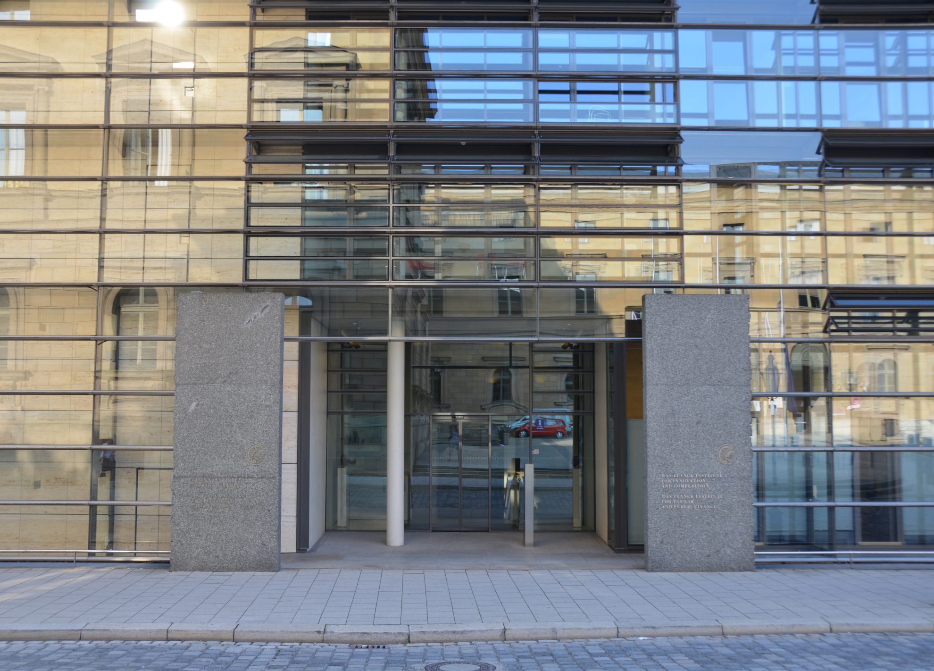New administrative building with restaurant and library
General administration for the Max Planck Society in München
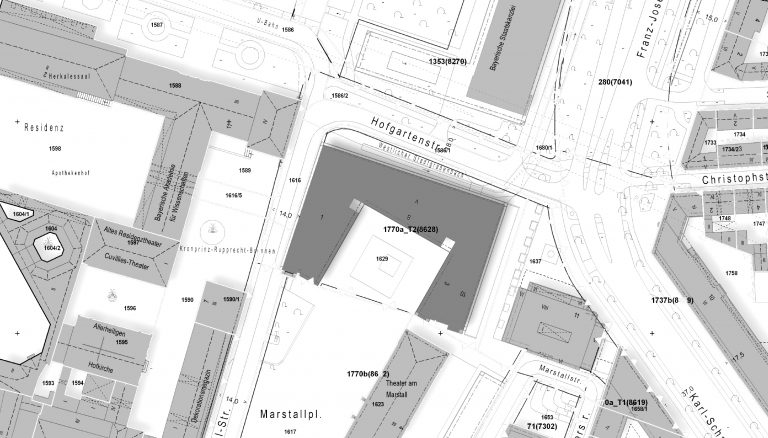
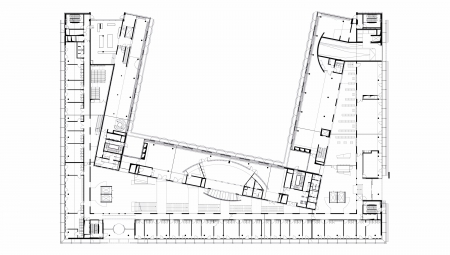
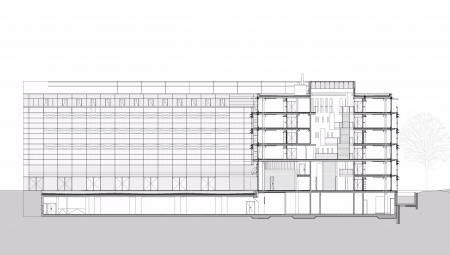
Client
Max-Planck-Gesellschaft
Generalverwaltung – Bauabteilung
Hofgartenstrasse 8
80539 München
Usage
offices, library, restaurant
Work phases
3 partially, 5 – 9 building planning
(joint venture)
Planning start
1993
Construction time
1996 – 1999
GFA
27.000 m²
GC
110.000 m³
UA 1-6
12.500 m²
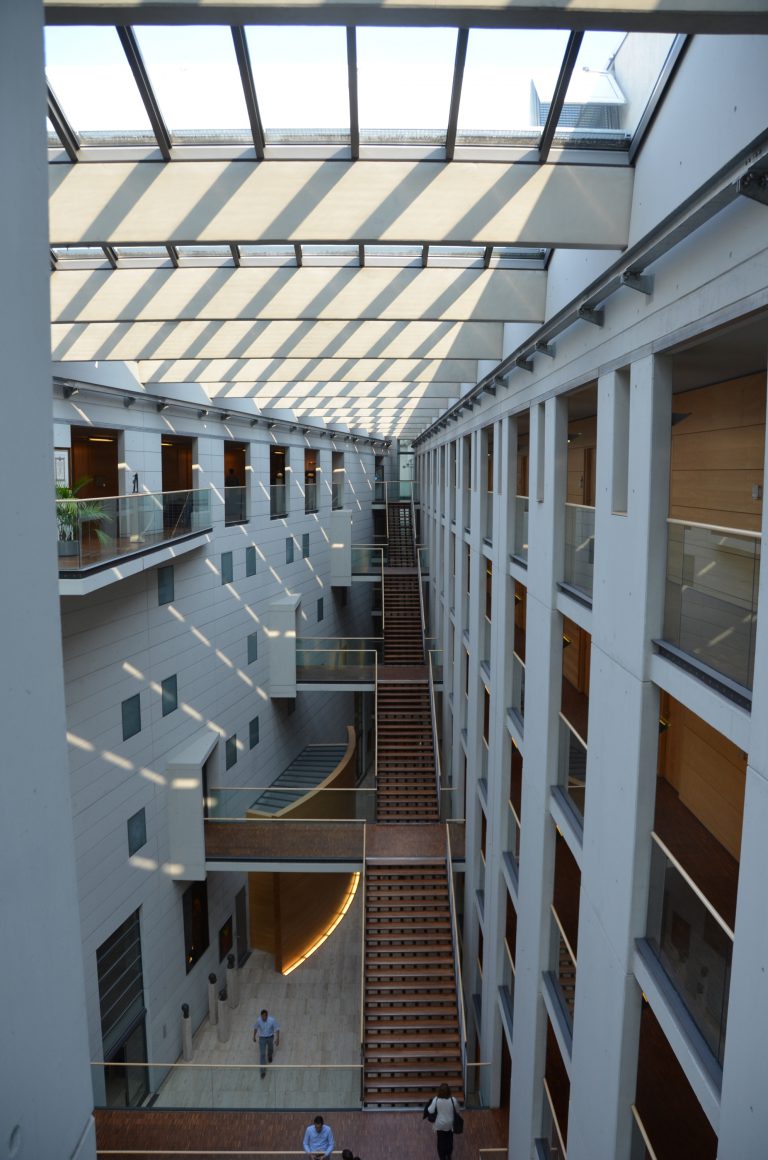
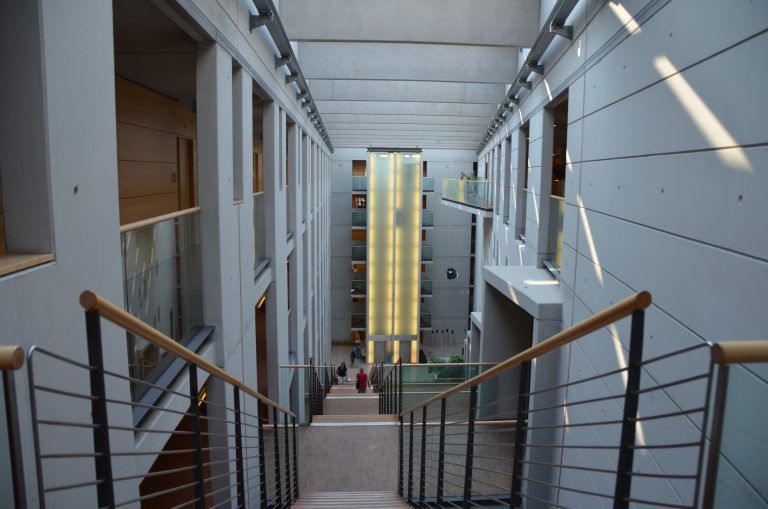
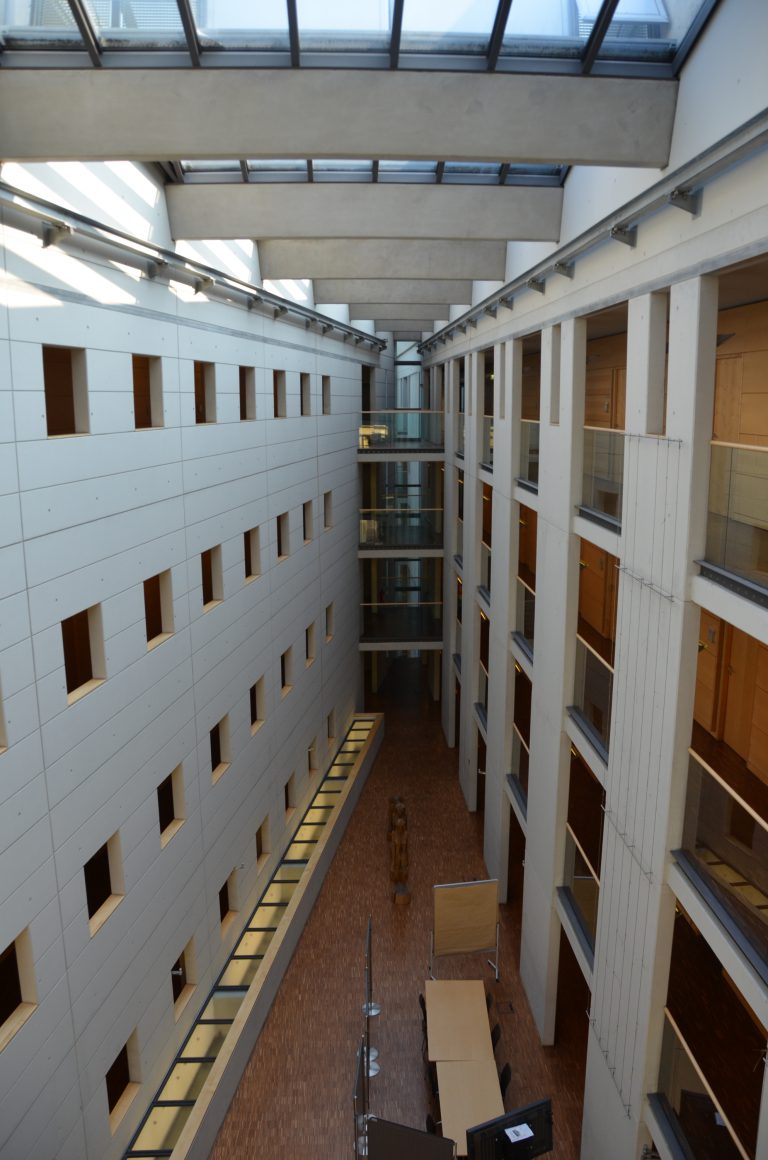
The new construction was built for the general administration of the Max Planck Society, the Max Planck Institute for Innovation and Competition as well as the Max Planck Institute for Tax Law and Public Finance. It contains a large scientific library and a restaurant with an attractive open space courtyard.
The planning was carried out in cooperation with Graf, Popp, Streib Architects in Munich. The 6-storey building and underground garage connects the stable grounds to the old-town ring. The two U-shaped buildings incorporate both of Munich’s two main urban development styles, creating thereby clearly defined exterior spaces.
