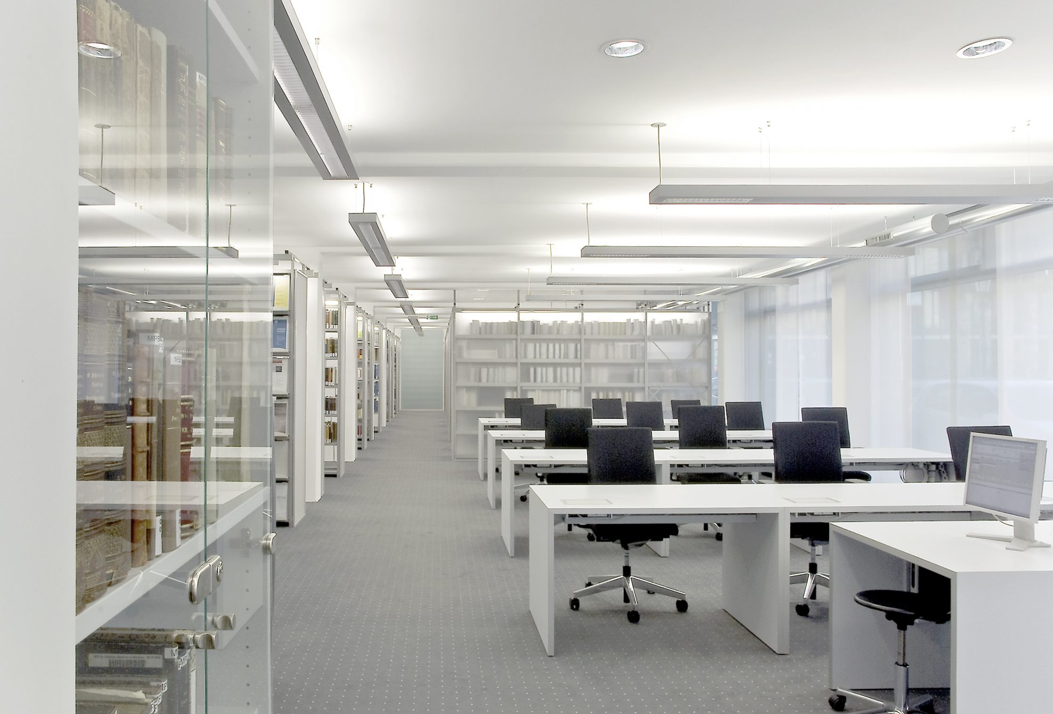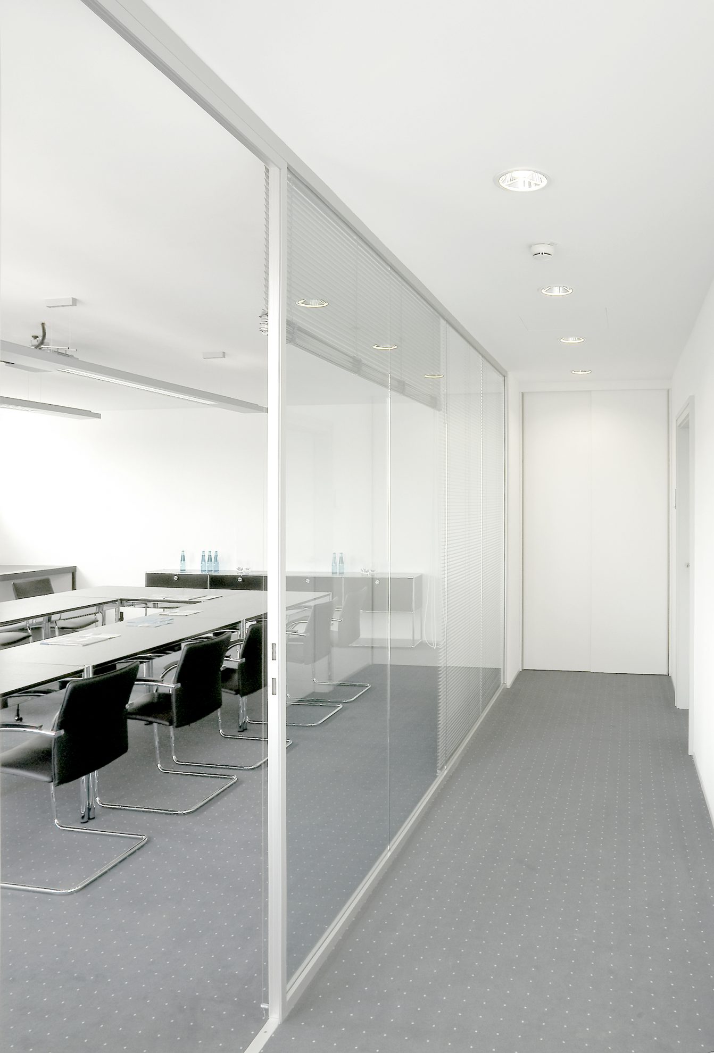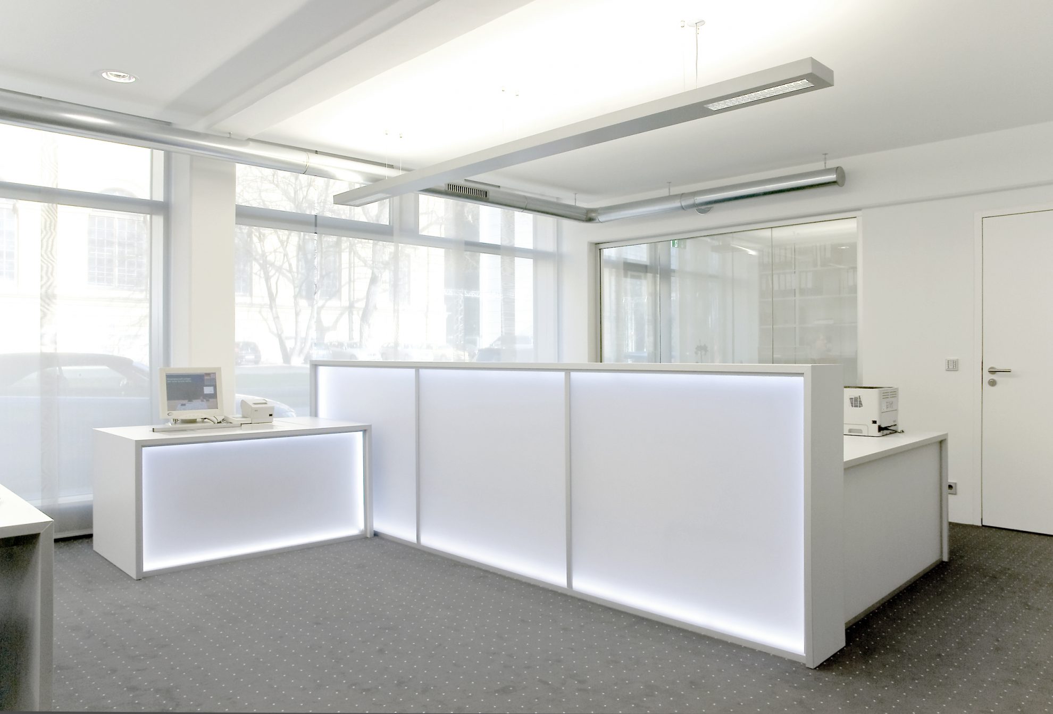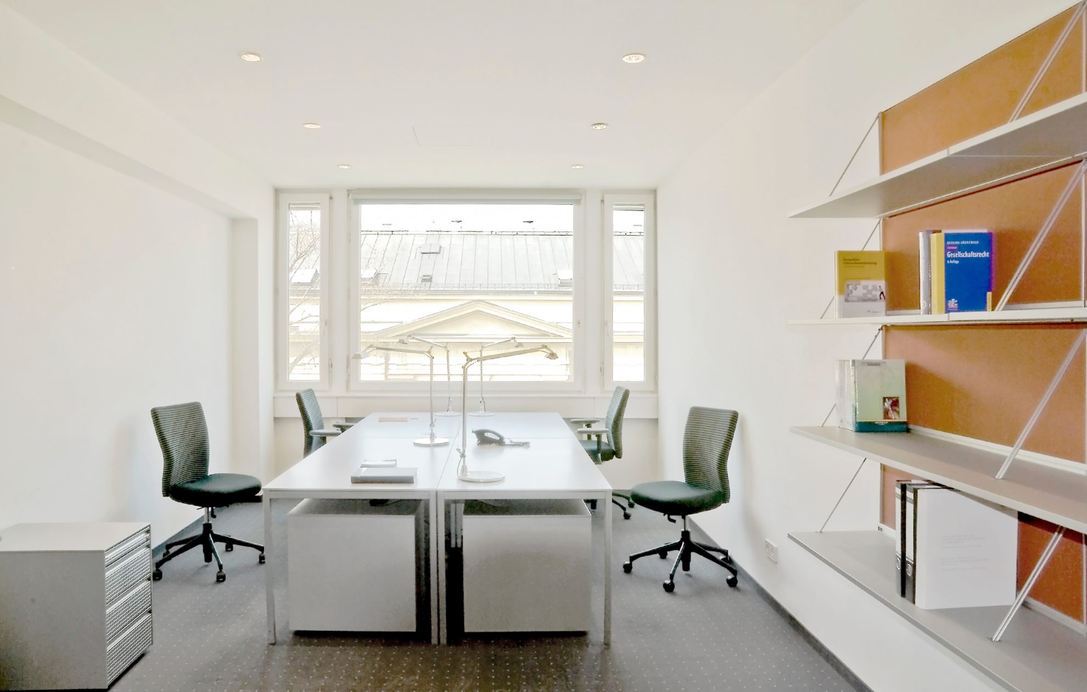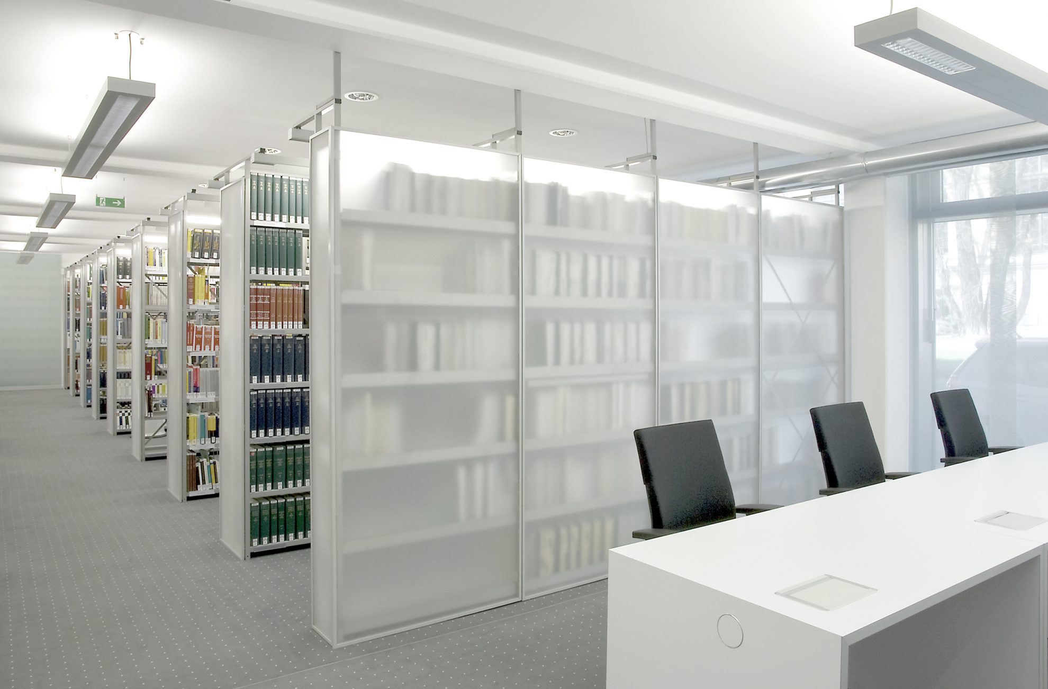Conversion of office building with library
Max-Planck-Institute for Tax Law and Public Finance München
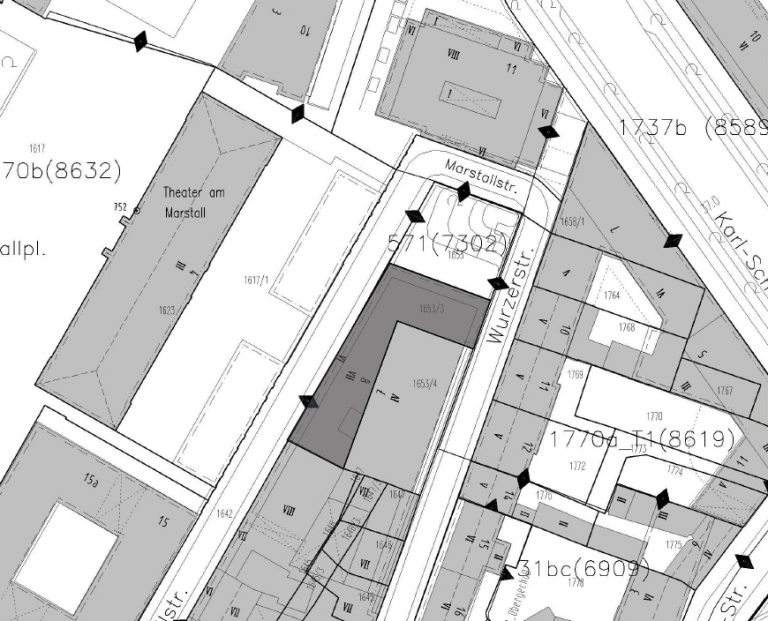
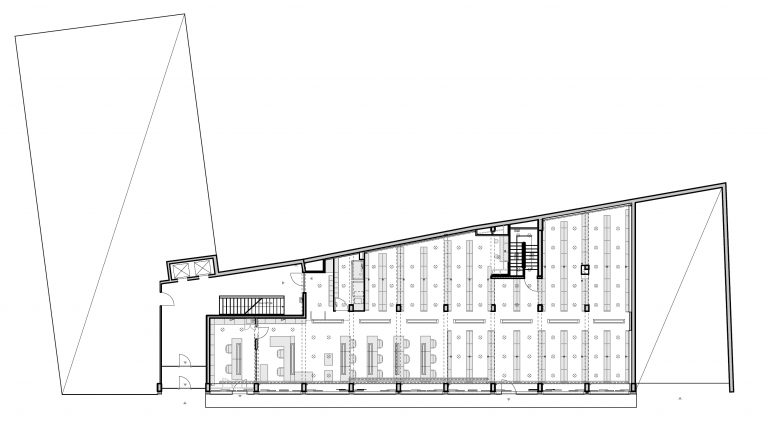
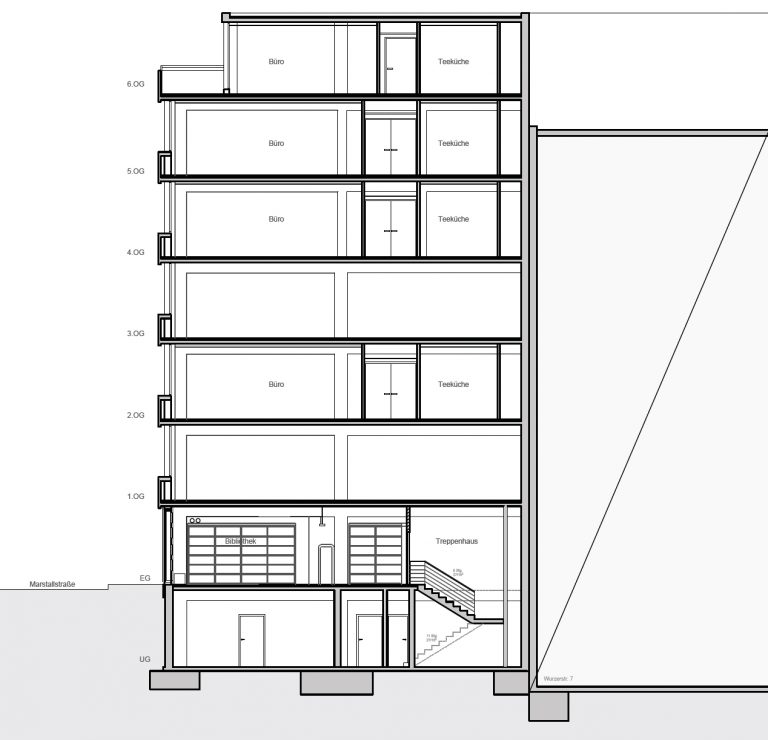
Client
Max-Planck-Gesellschaft
Generalverwaltung – Bauabteilung
Hofgartenstrasse 8
80539 München
Usage
office building with scientific library
Work phases
2 – 9 building planning
Planning start
2002
Construction time
2003 – 2016
(several construction phases)
GFA
3.900 m²
GC
12.600 m³
UA 1-7
2.700 m²
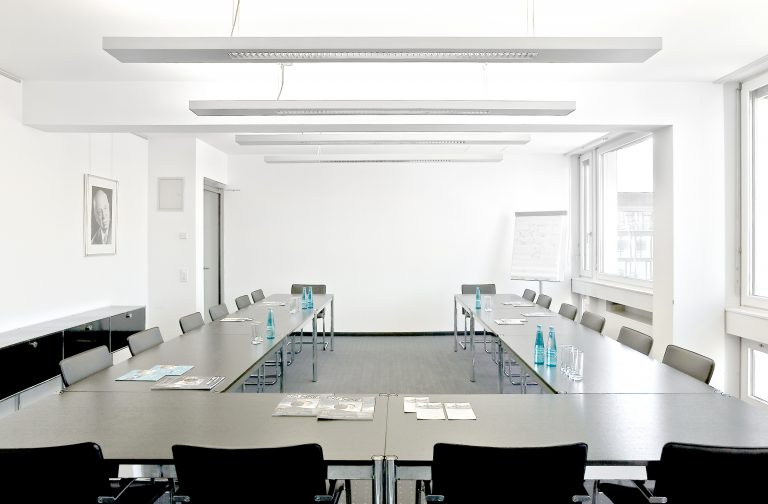
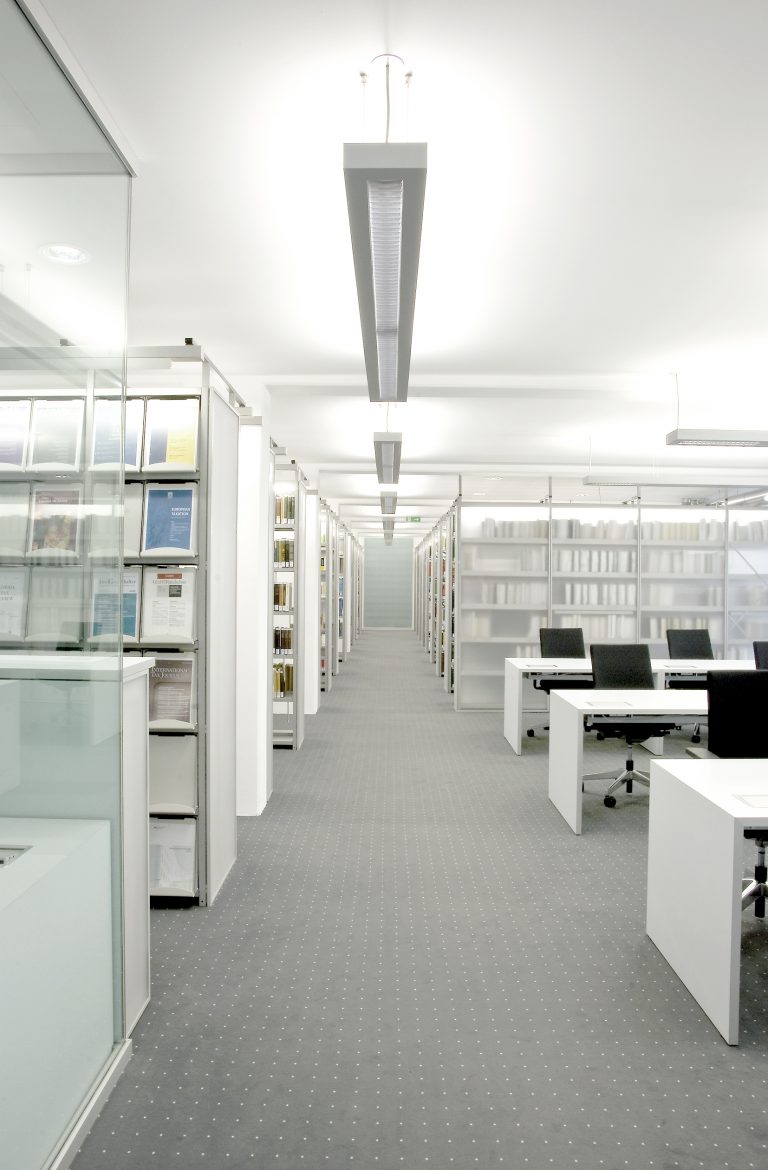
Three of the Institute’s departments focusing on theoretical research on tax law and finance are housed in this 1960s-office building. As an extension to the main building on Marstallplatz, four stories were converted across several construction phases to create suitable office spaces, seminar rooms and video conferencing rooms.
Part of the ground floor was converted into a scientific library. For this purpose, all walls and fixtures were removed to create a large and clear room. The area is divided into a reading and work area near the entrance as well as an exhibition area for books.
The ground floor facade was replaced to improve heat and sound insulation. Although the essential original design of the building was maintained.
