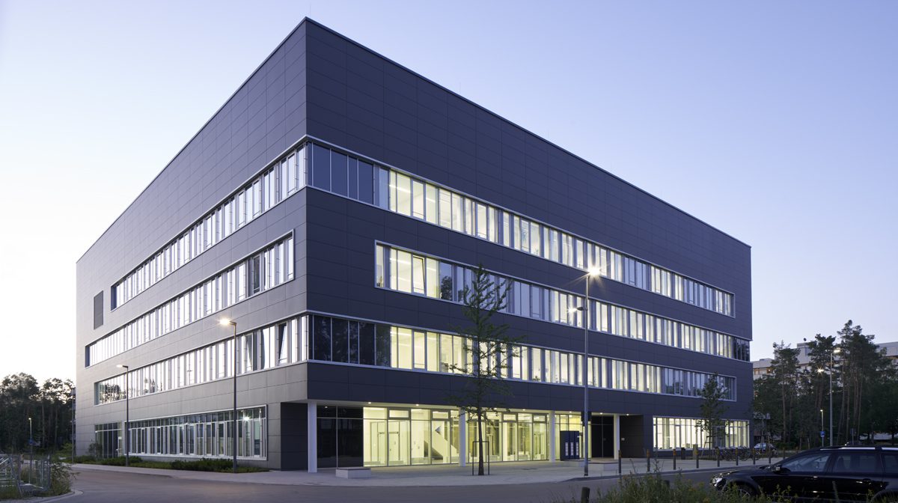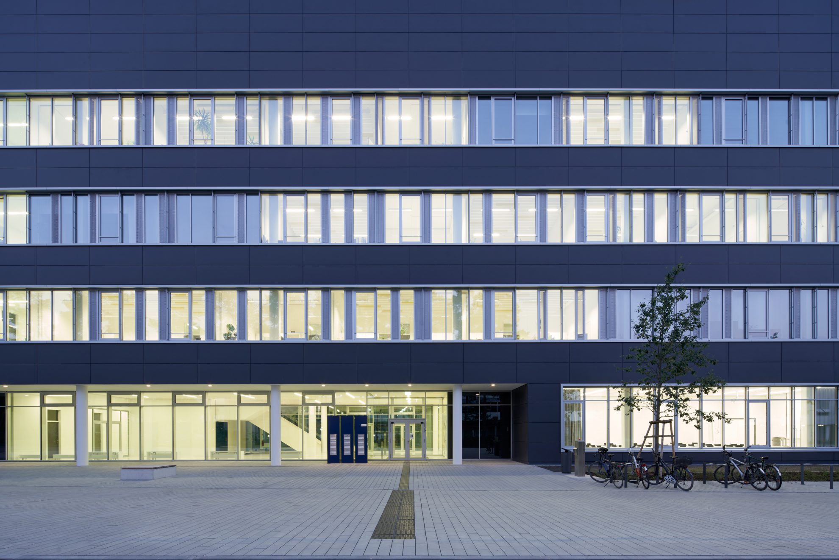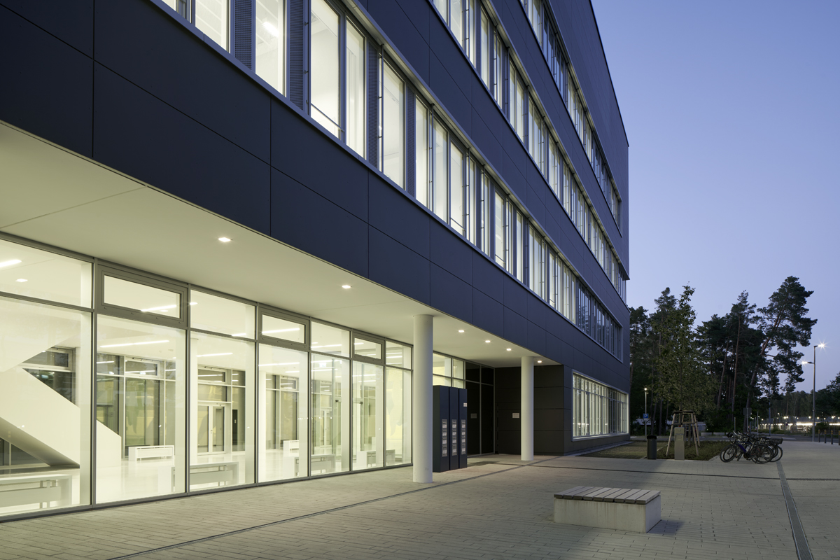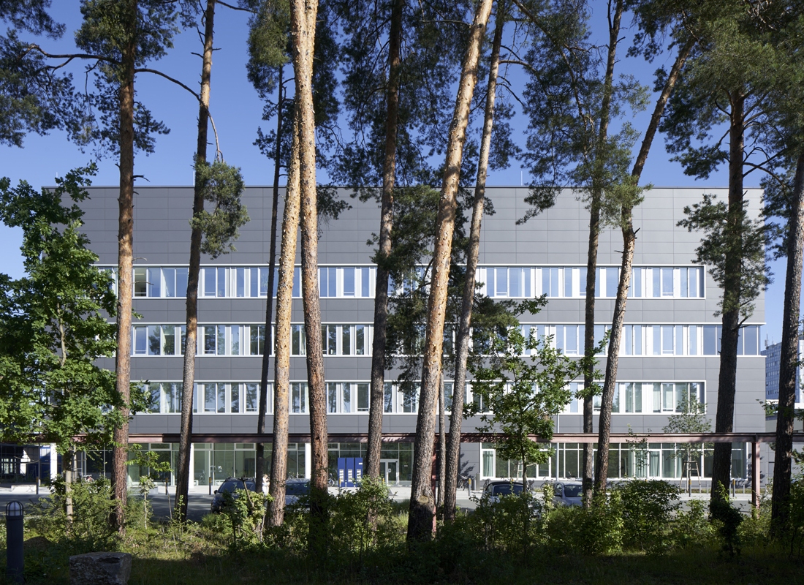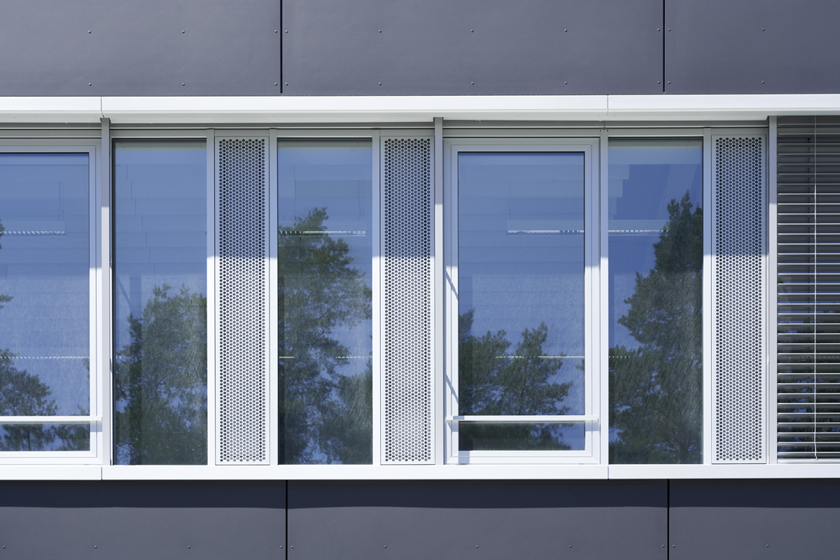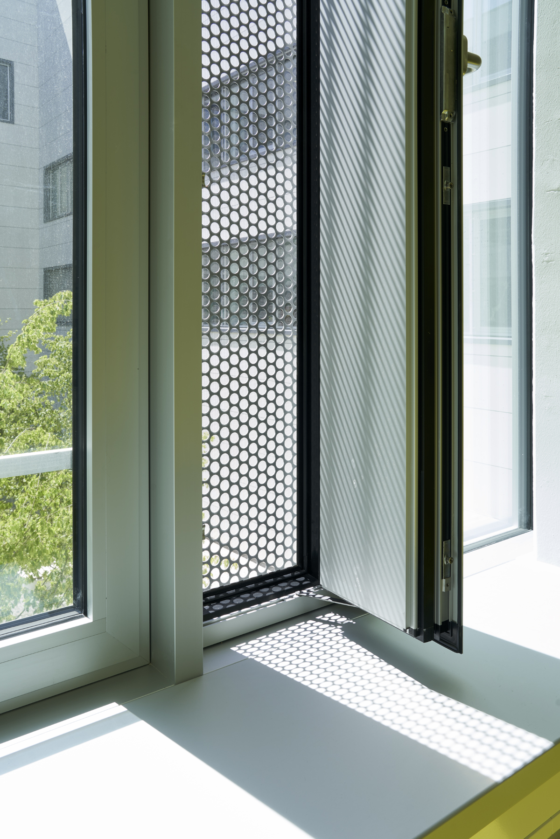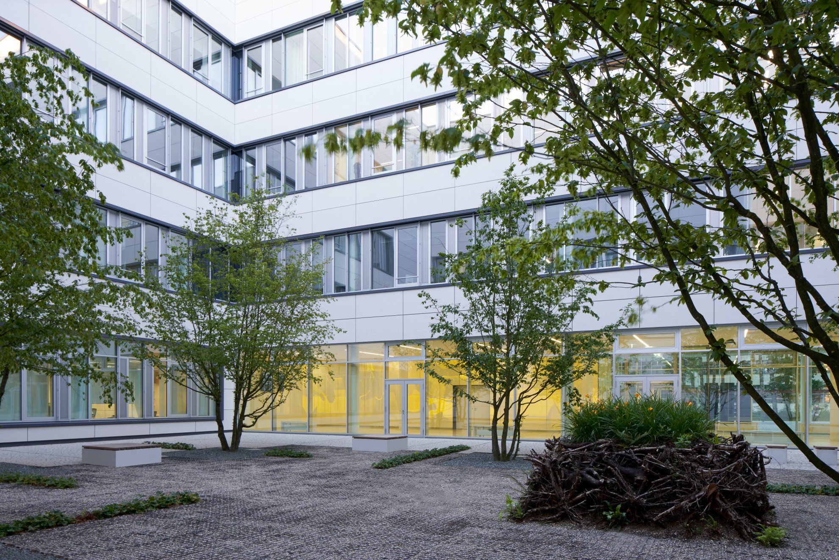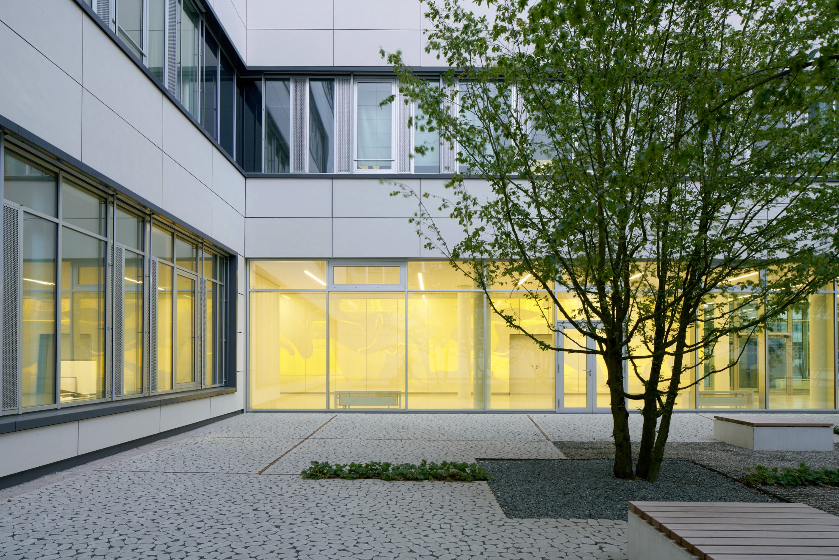Interdisciplinary Center for Nanostructured Films
Friedrich-Alexander-University Erlangen-Nürnberg
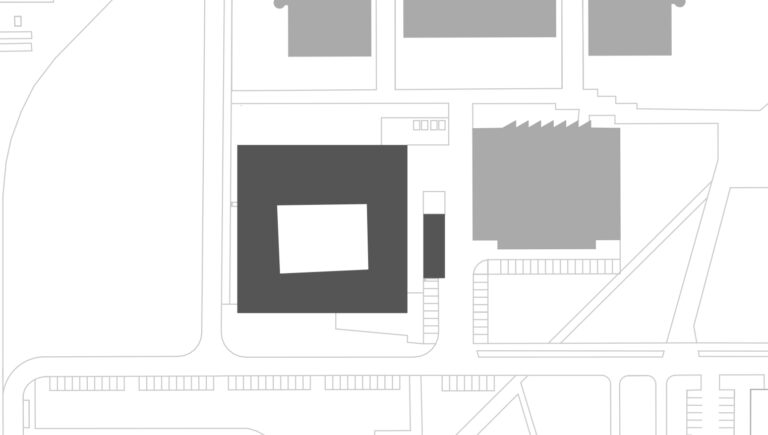
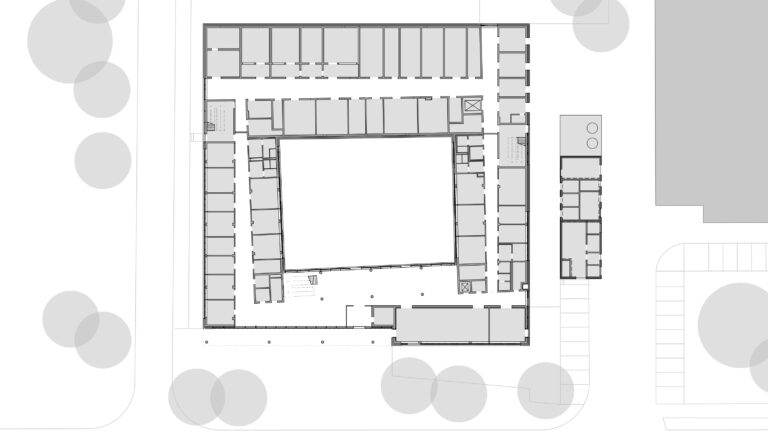
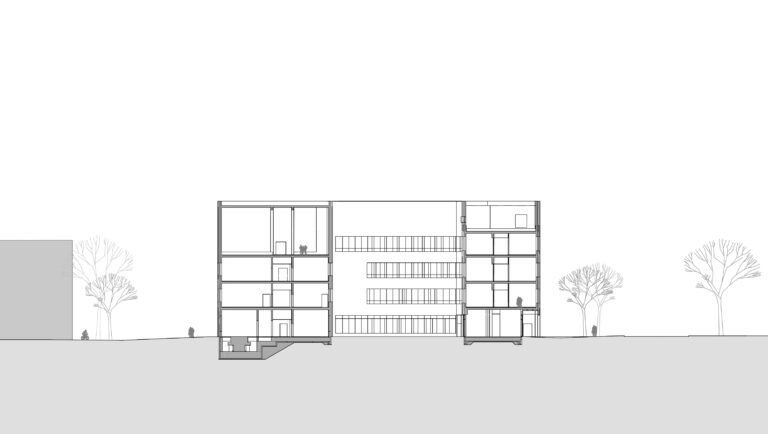
Client
Staatliches Bauamt Erlangen-Nürnberg
Bohlenplatz 1
91054 Erlangen
Usage
laboratories, offices
seminar and recreation rooms
Work phases
2 – 8 building planning
Safety level
S1, S2
Planning start
2014
Construction time
2016 – 2018
GFA
11.515 m²
GC
59.776 m³
UA 1-7
4.939 m²
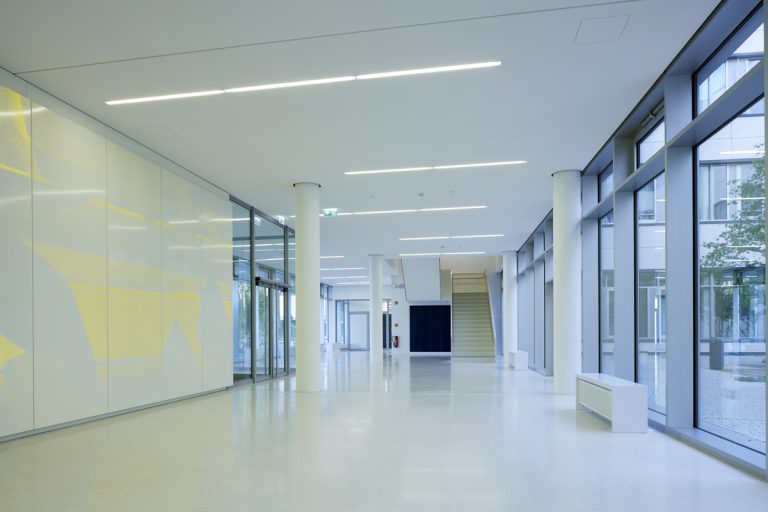
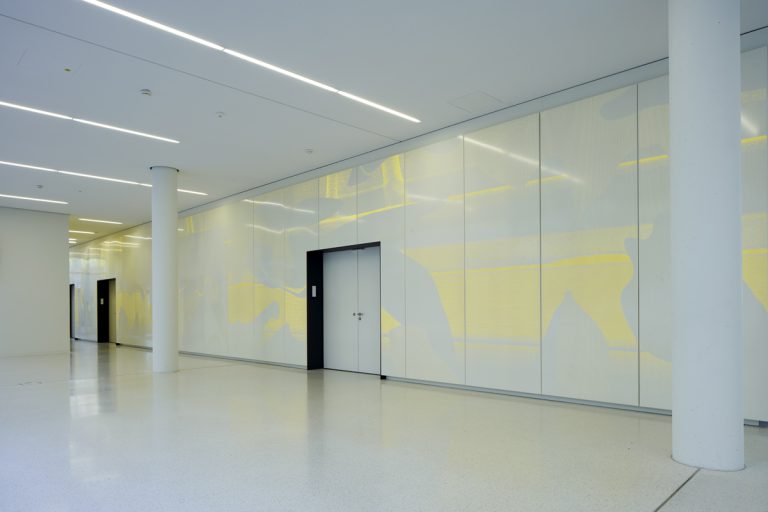
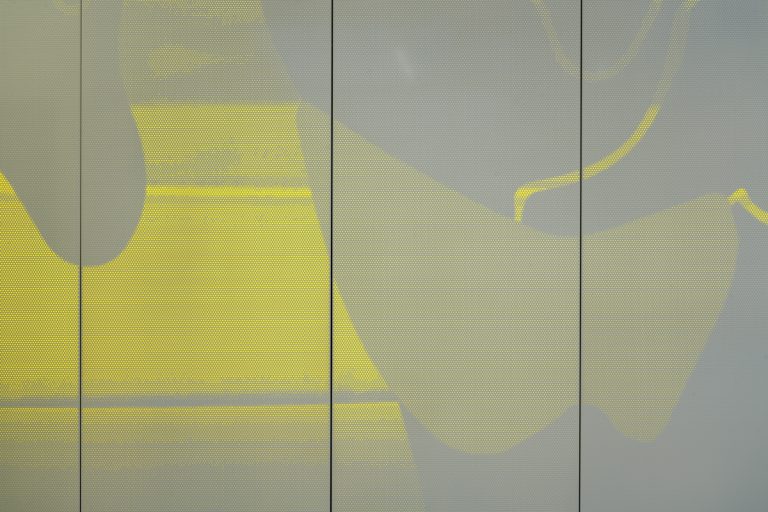
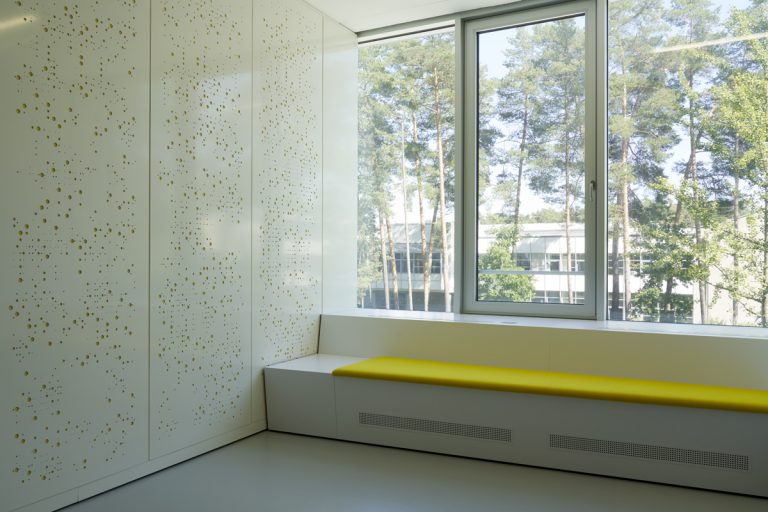
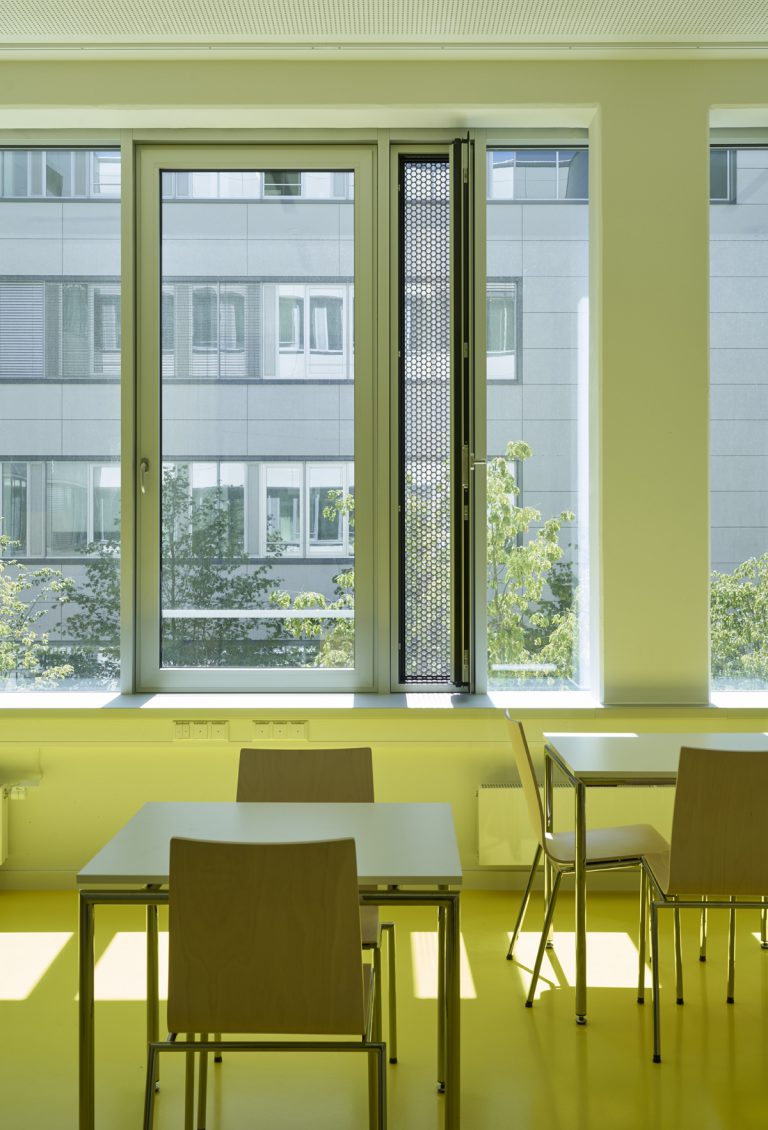
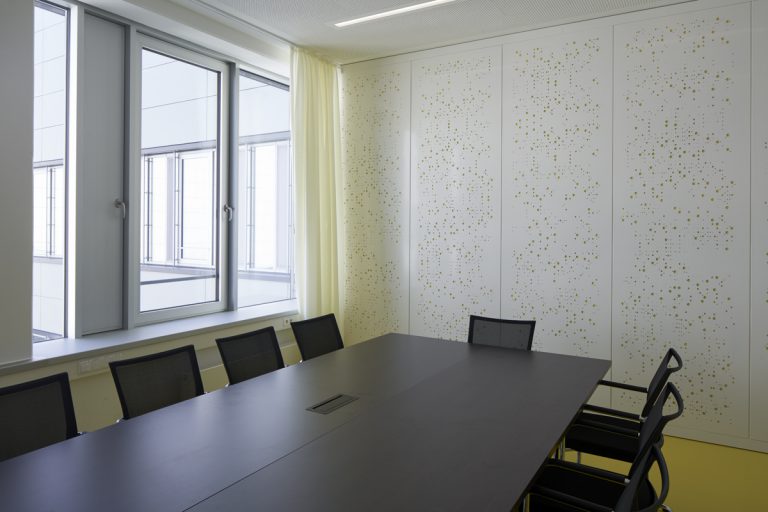
The 5 floor new build is a complex research facility with a variety of different uses. Twelve renowned working groups from several different professorial chairs will explore in this building technically relevant applications based on fundamental knowledge in the fields of optics and photonic technology.
The structure fits in with the surrounding campus buildings. The usable areas of the almost square, main body are organised around a spacious inner courtyard.
The outer appearance is characterised by a uniform sheath covered of textured fibre cement boards. The circumferential window strips wrap the building in an offset fashion thereby binding the different uses of the building together. The horizontal format of the panels, as well as the arrangement of the slender window bands, emphasise the horizontal structure of the building.

