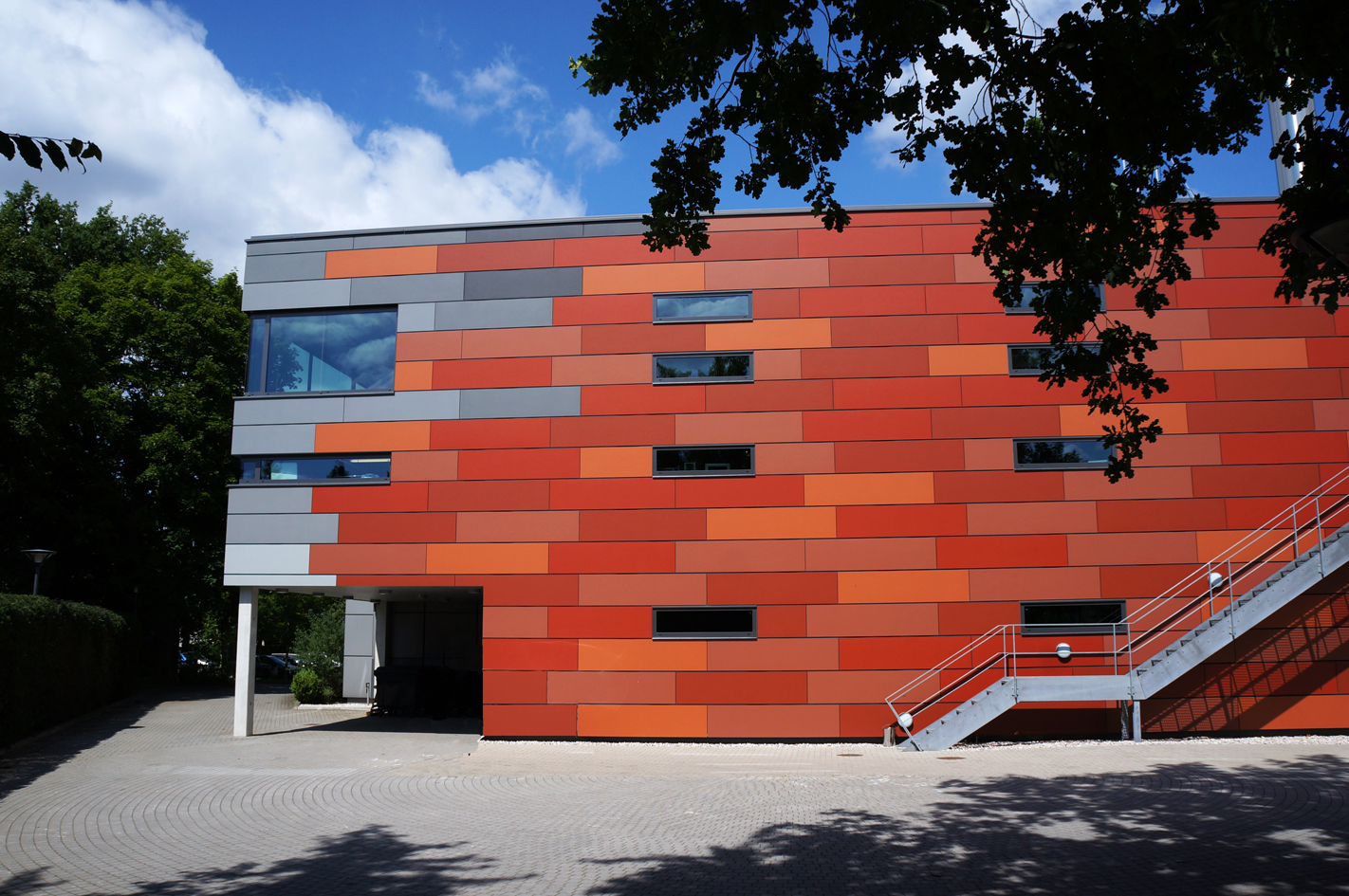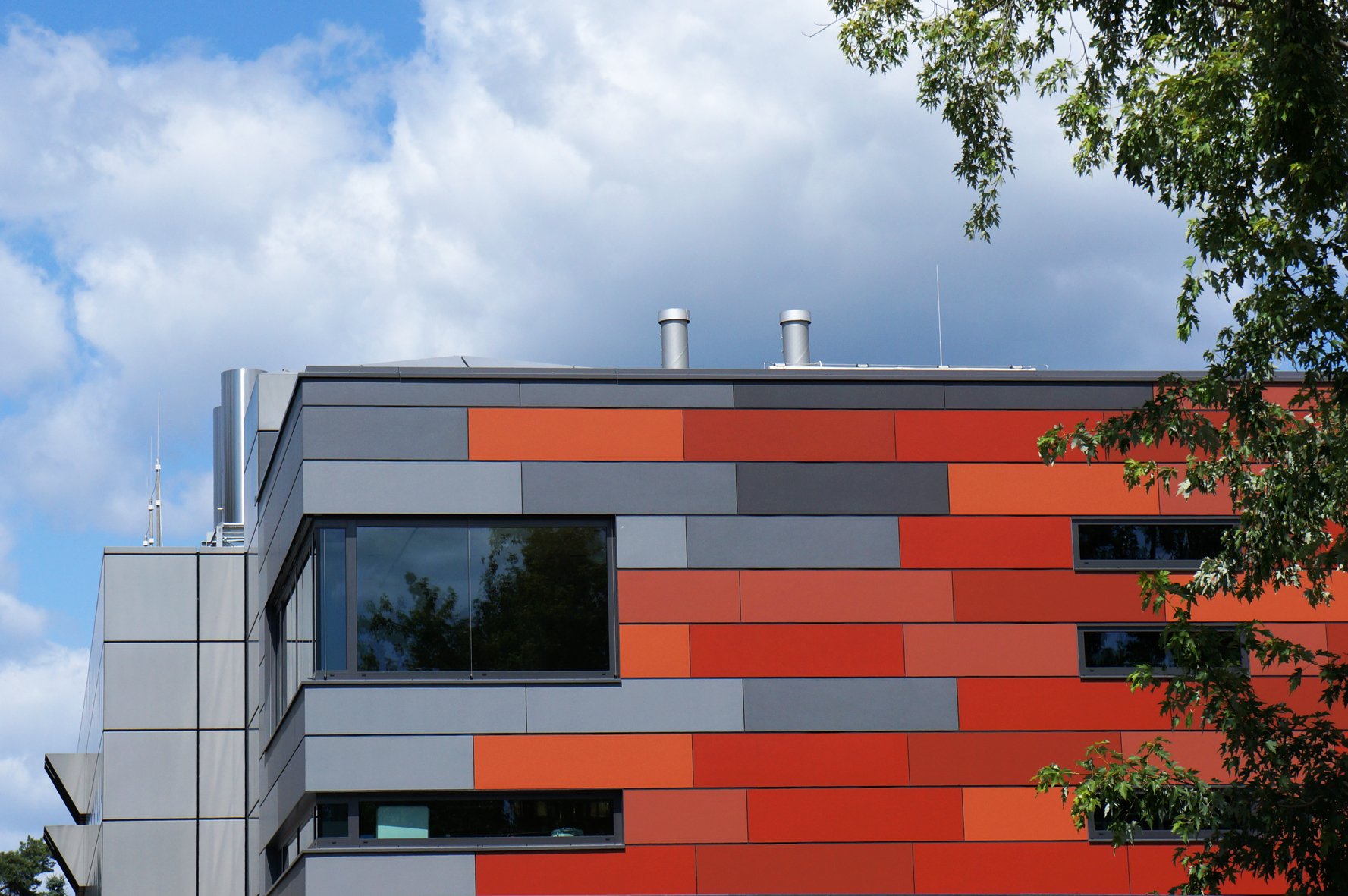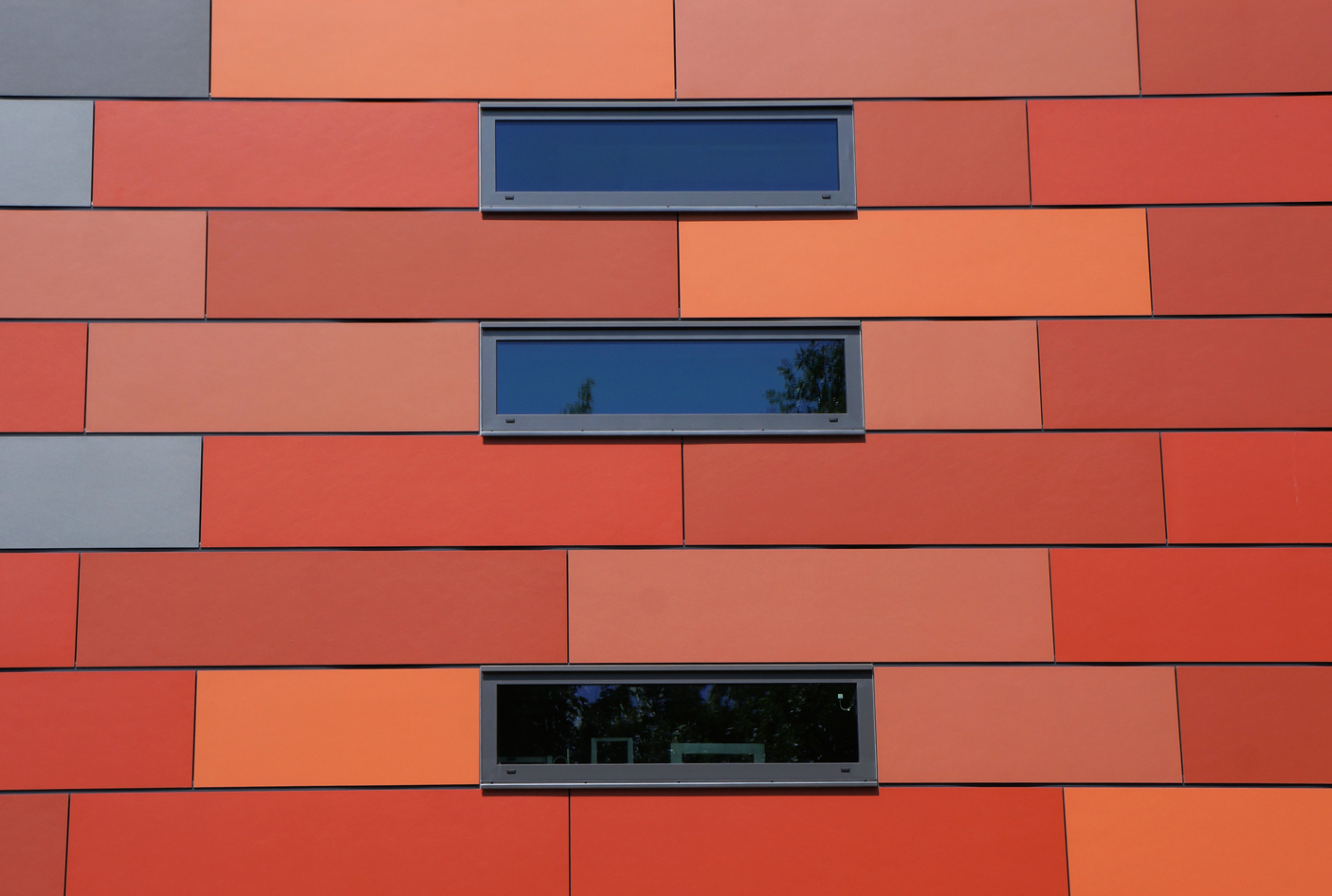Reconstruction and Expansion of the Max-Rubner-Laboratory
German Institute of Human Nutrition Potsdam-Rehbrücke
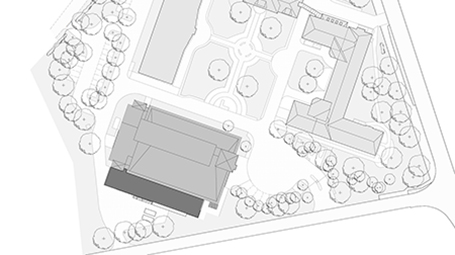
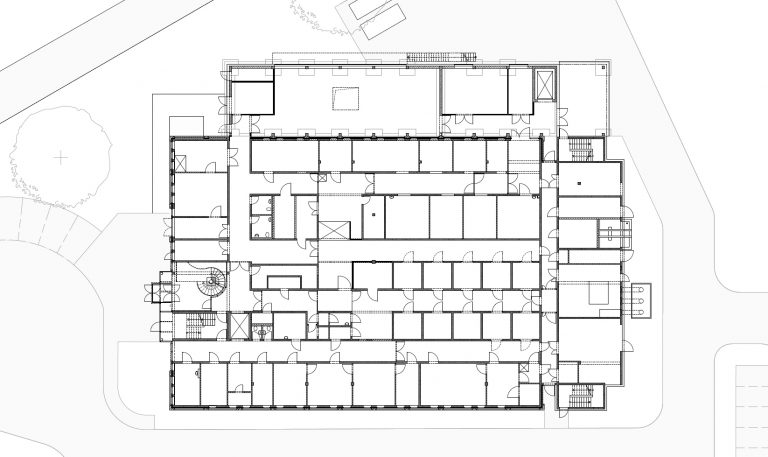
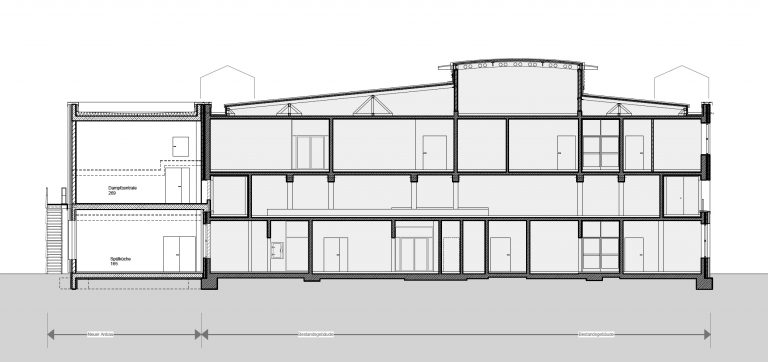
Client
Deutsches Institut für Ernährungsforschung
Potsdam-Rehbrücke
Arthur-Scheunert-Allee 114 – 116
14558 Nuthetal
Usage
laboratories, scullery, storage rooms
Work phases
2 – 7 building planning
Safety level
S1, S2
Planning start
2007
Construction time
2009 – 2010
GFA
6.432 m²
GC
19.249 m³
UA 1-7
2.166 m²
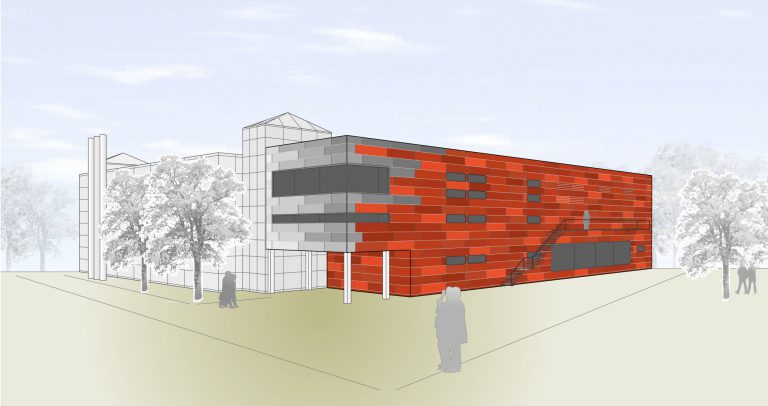
The Max-Rubner-Laboratory on site 5 of the German Institute of Human Nutrition houses special laboratories for medical research.
The conversion permitted to optimize spatial structures, realise structural and technical building renewal plans and add a new infrastructure building to the lab complex.
