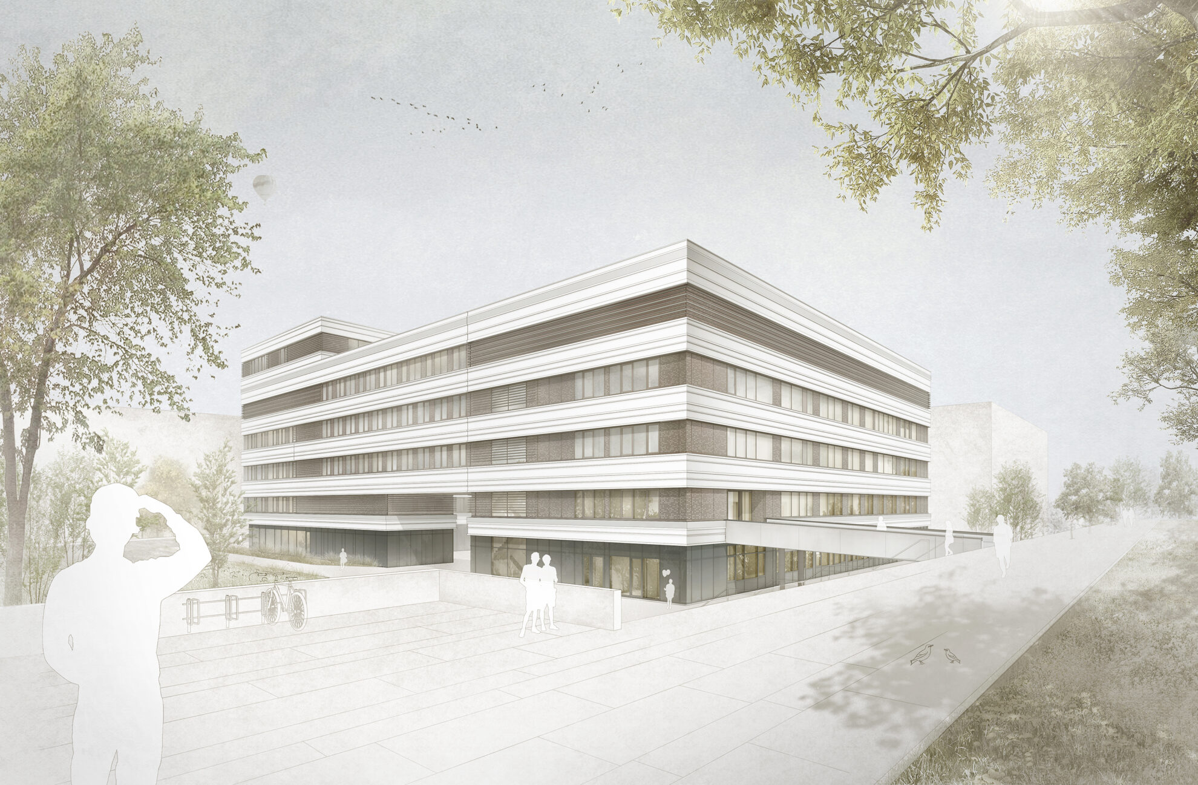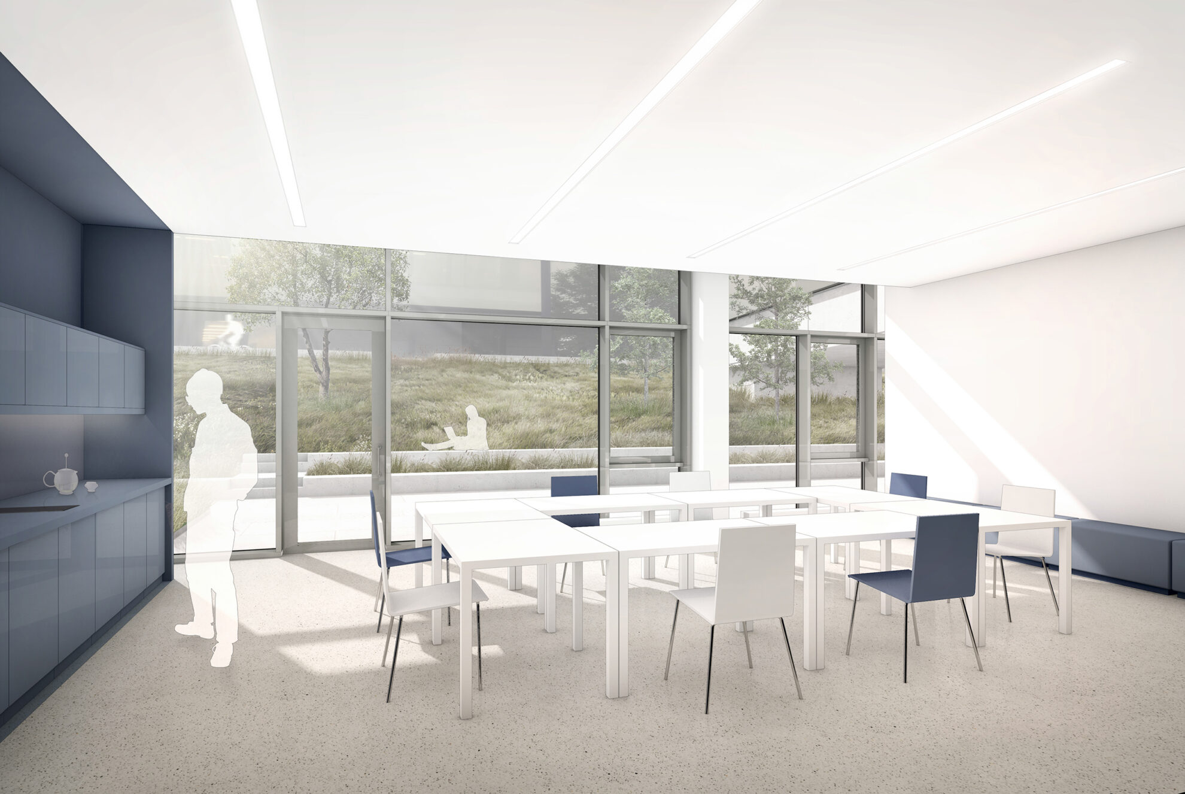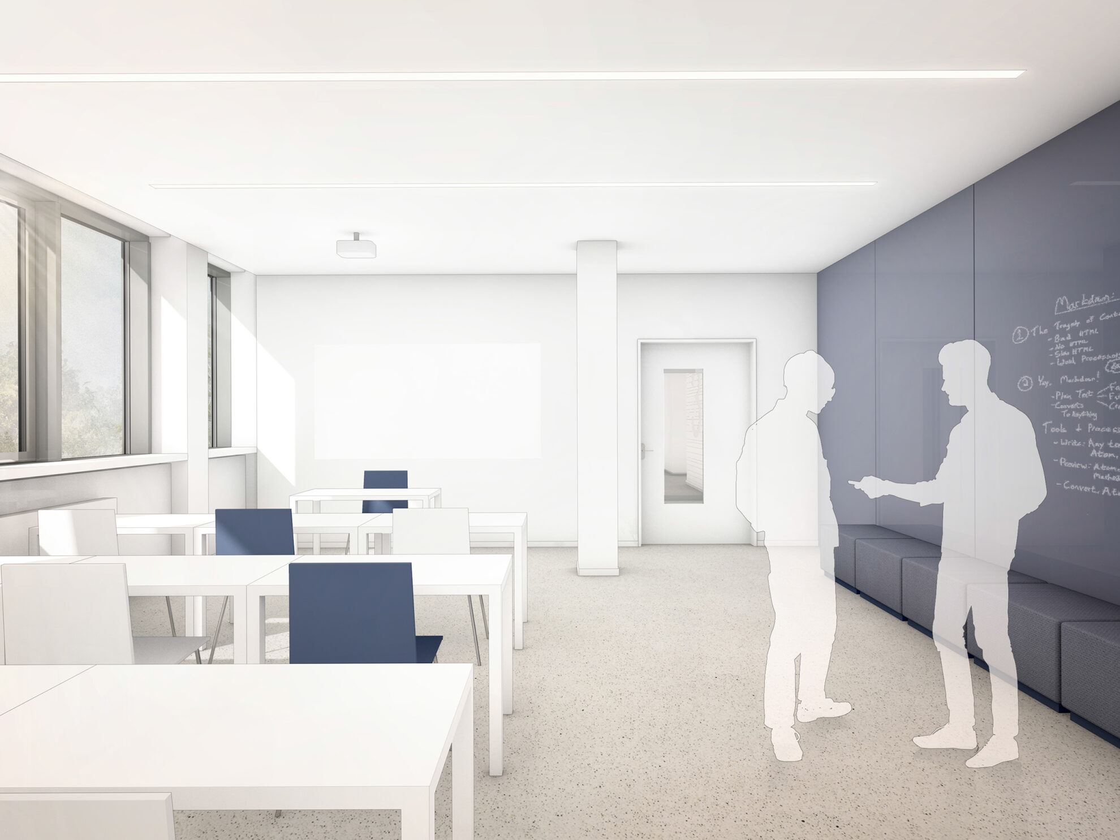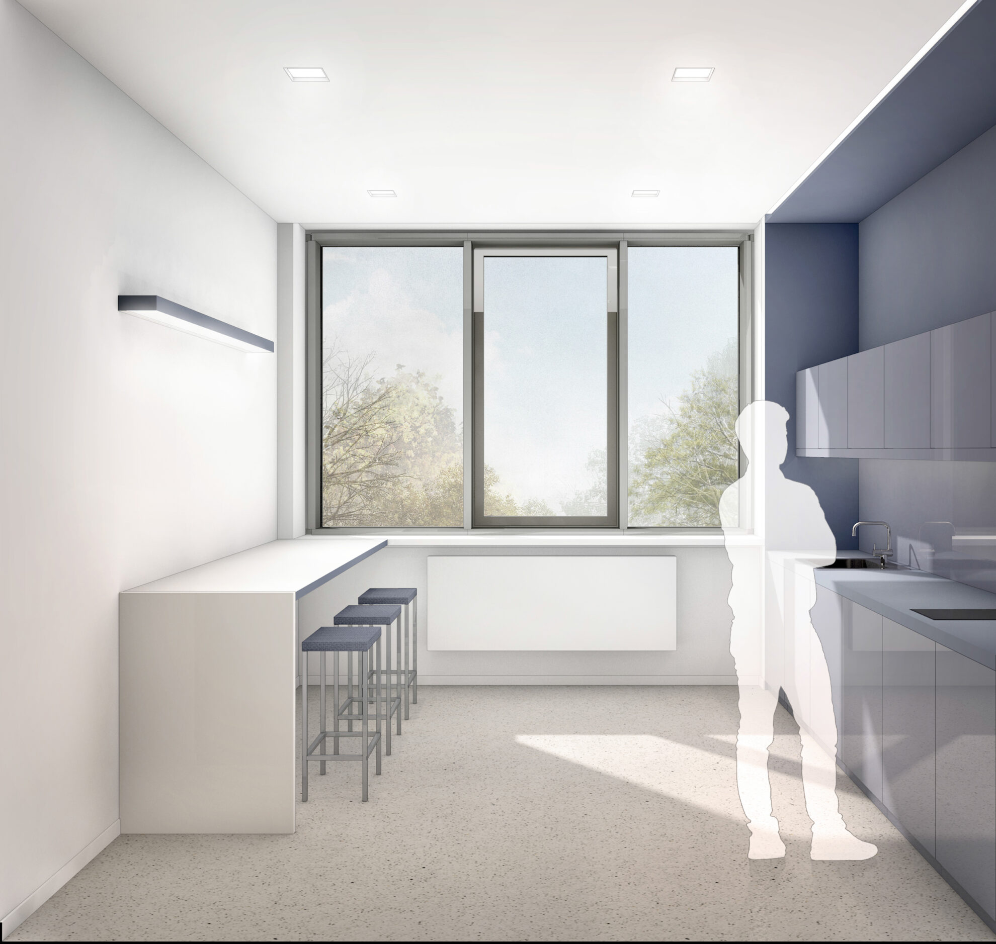New construction of a diagnostic building for bacteriology and virology
Ludwig-Maximilians-University München
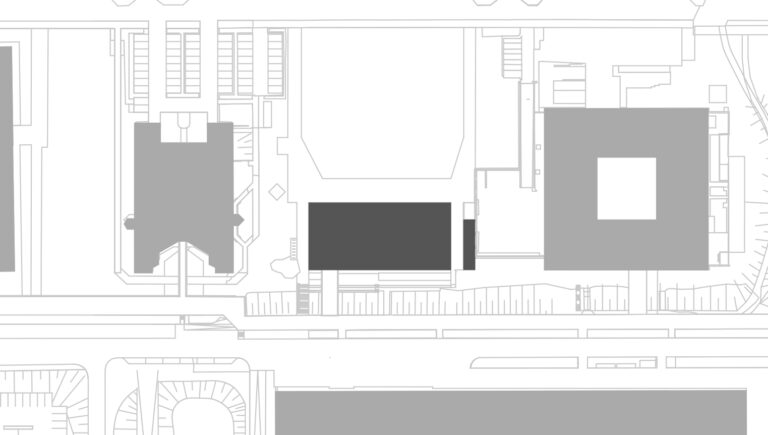
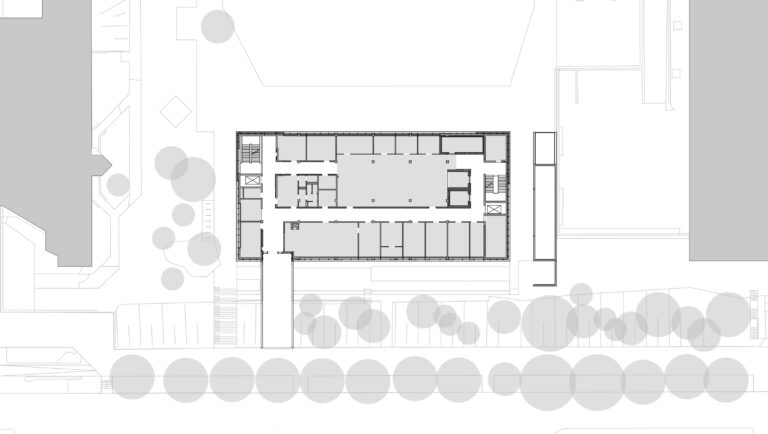
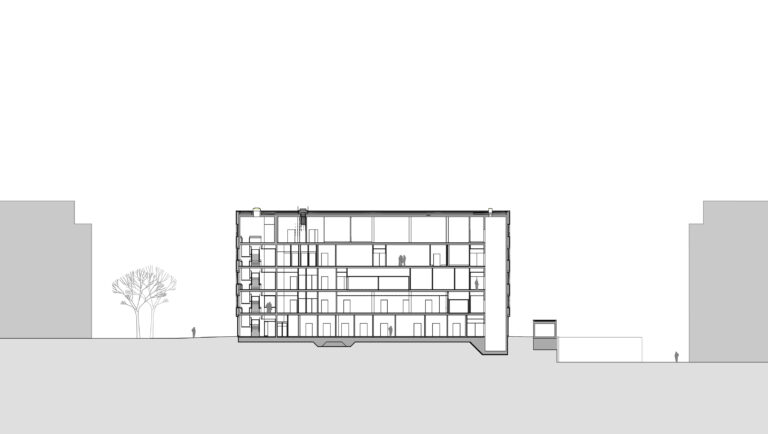
Client
Staatliches Bauamt München 2,
Ludwigstraße 18, 80539 München
Usage
laboratories, offices, technical centerseminar room, common areas
Work phases
1 – 9 general planning
Safety level
S2
Planning start
2017
Construction time
2021 – 2025
GFA
5.459 m²
GC
24.603 m³
UA 1-7
2.322 m²
The new construction of the diagnostics building for bacteriology and virology of the medical department of the Ludwig Maximilians University in Munich is planned as a quiet, cubic structure with five floors along Marchioninistraße in Munich-Großhadern and is located on the same construction site as our LMU ICON project.
The diagnostic design provides for a laboratory building that is as flexible as possible, which on the one hand reflects the specific and sometimes quite different requirements of the two departments that use it and on the other hand offers the most robust and flexible building structure possible for future laboratory uses.
The building is given a continuous, dark façade design in order to strengthen the volume of the structure, especially in relation to the more massive neighboring buildings. The number of floors can be read through a strict facade grid.
