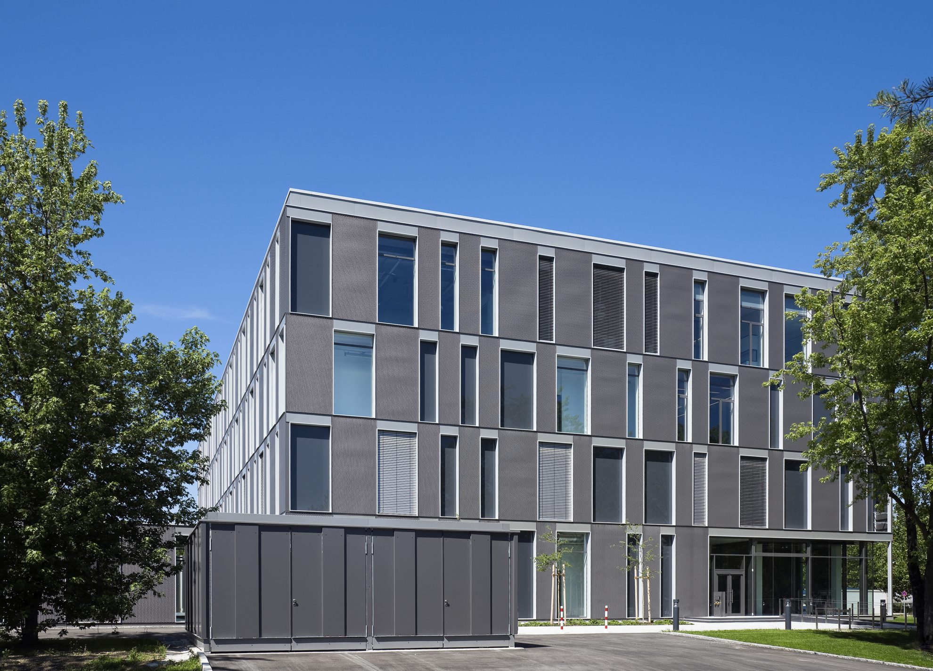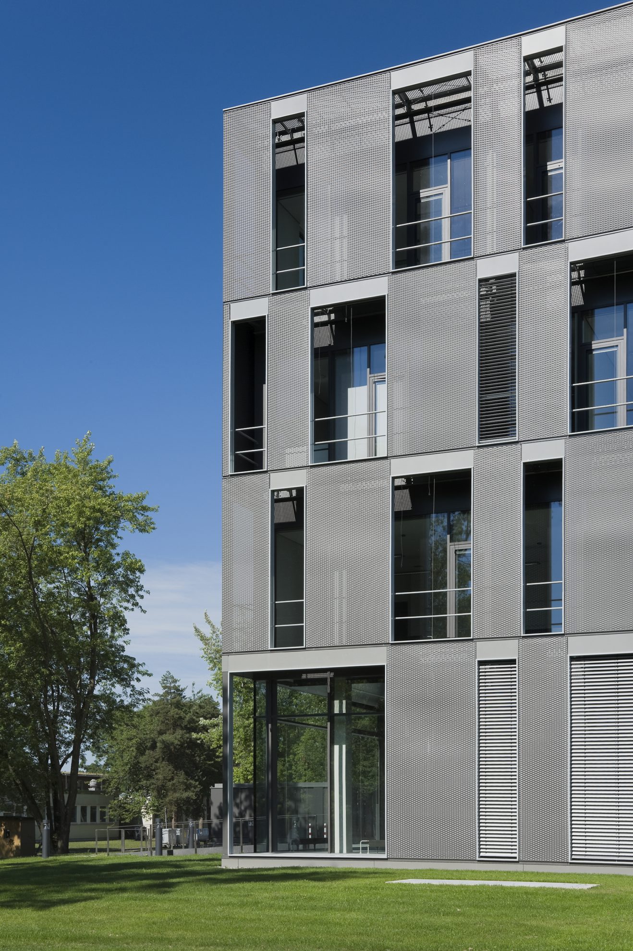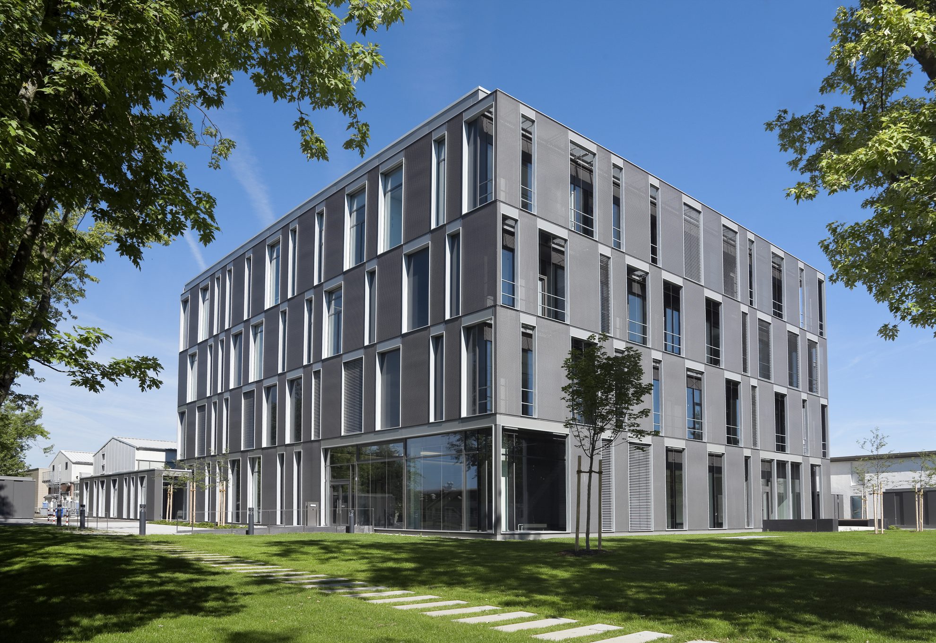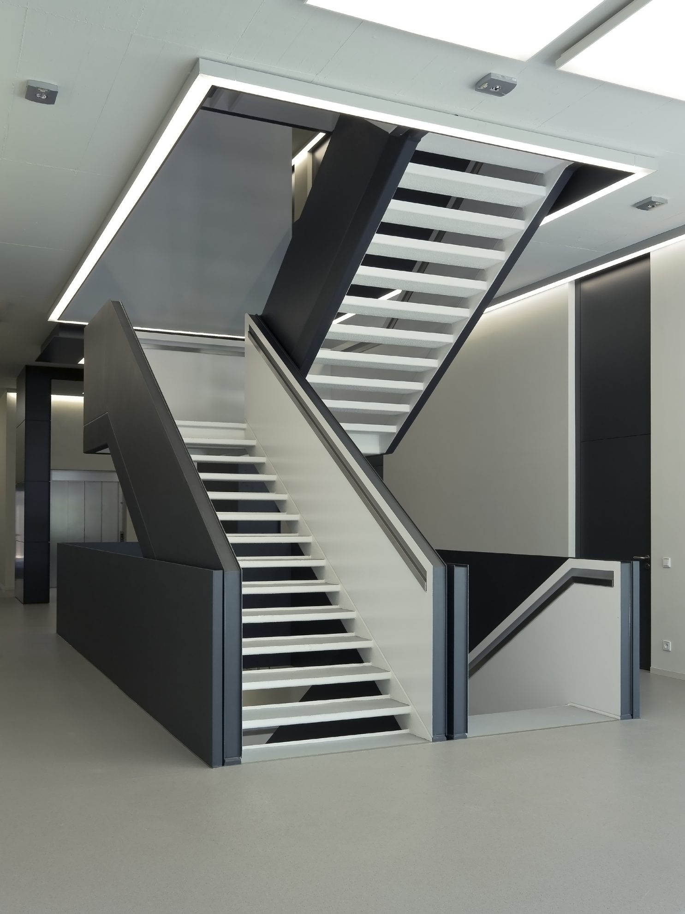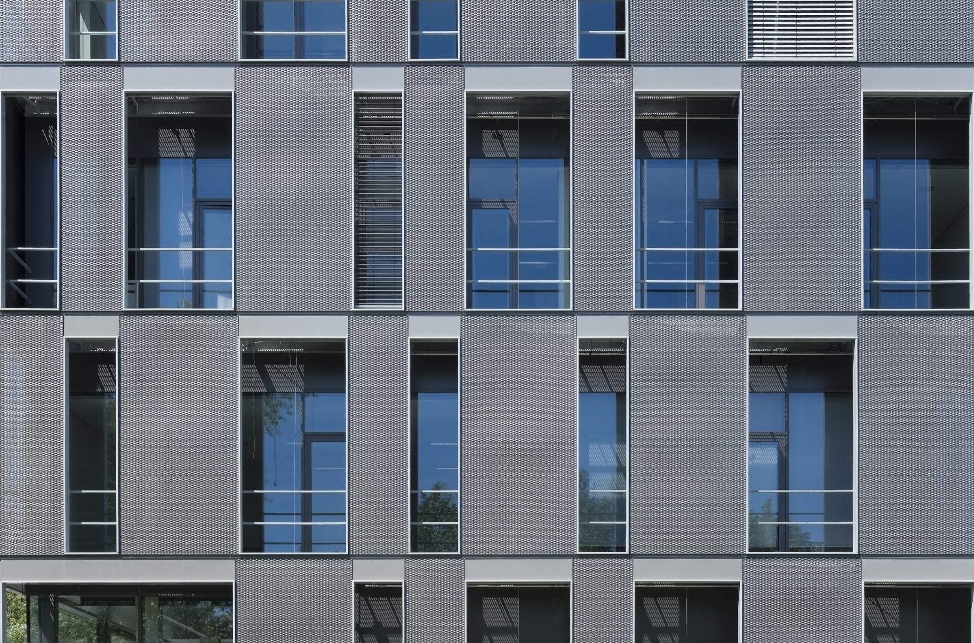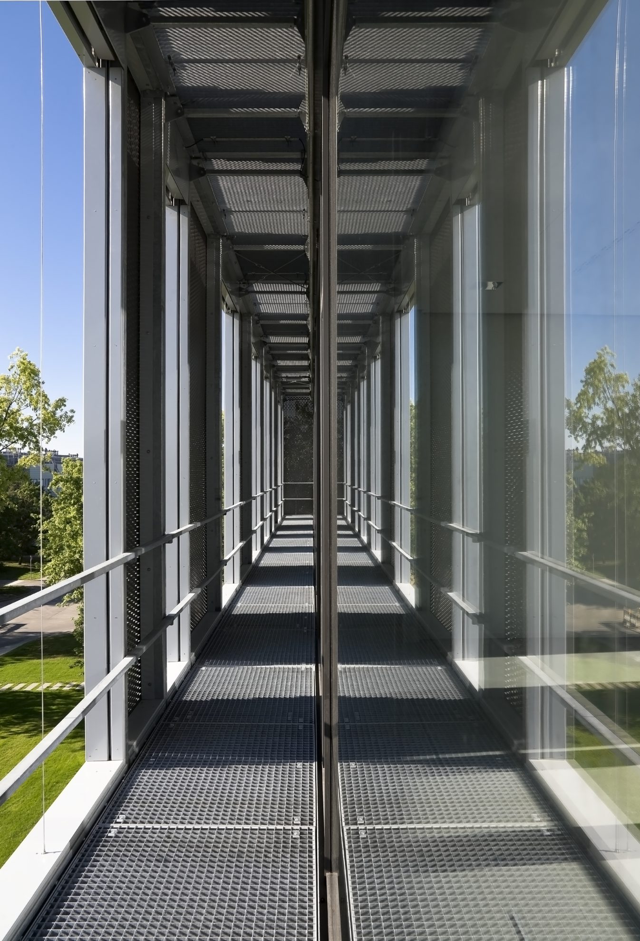New laboratory building GMCII
Helmholtz-Center München,
German Research Center for Environmental Health
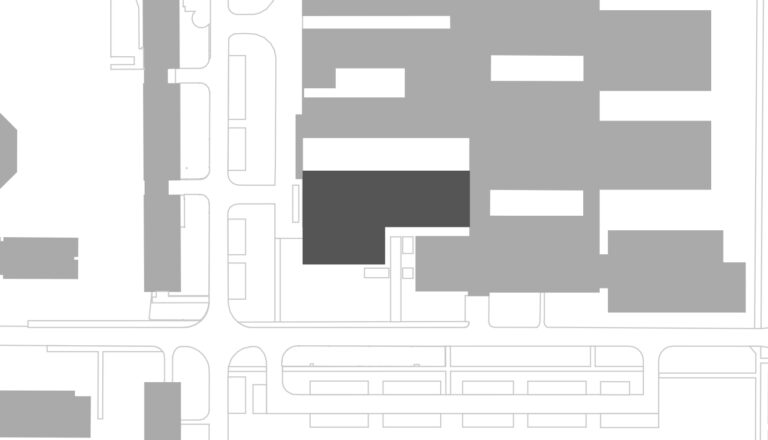
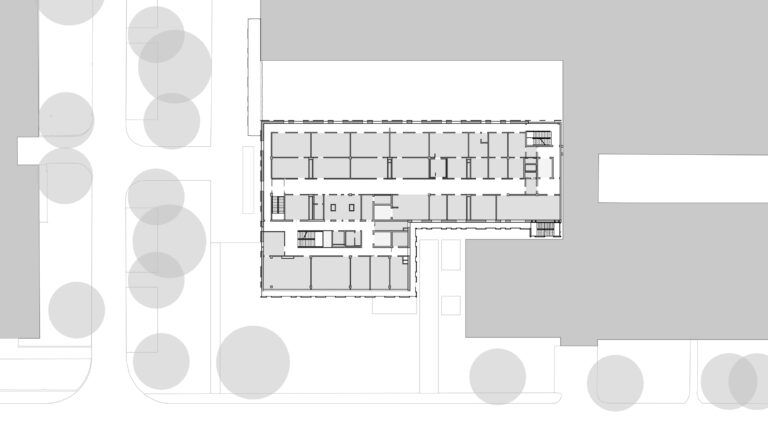
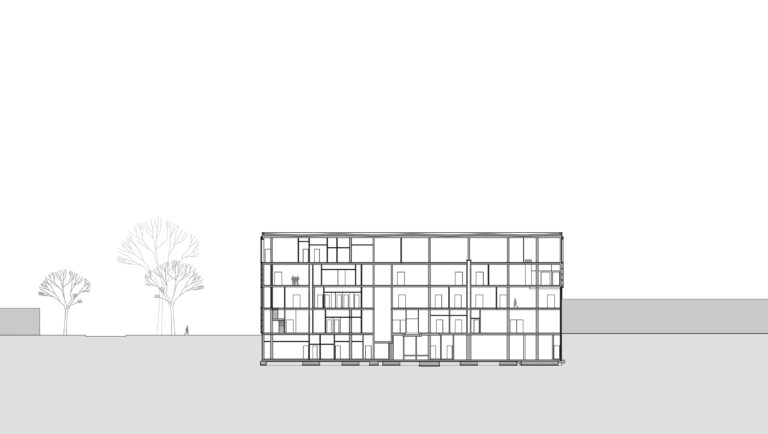
Client
Helmholtz-Zentrum München
Zentrale Technische Einrichtungen
Ingolstädter Landstrasse 1
85764 Neuherberg
Usage
research area, laboratories,
offices, educational area
seminar and recreation rooms
Work phases
2 – 9 building planning
Safety level
S1, S2
Planning start
2009
Construction time
2011 – 2014
GFA
6.308 m²
GC
30.154 m³
UA 1-7
2.819 m²
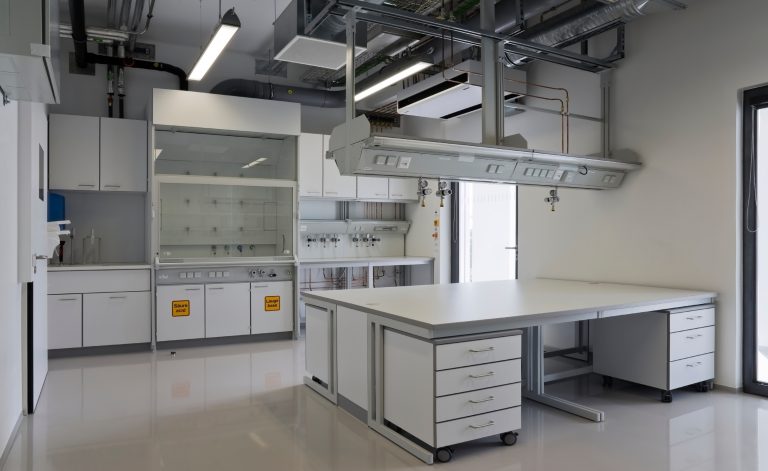
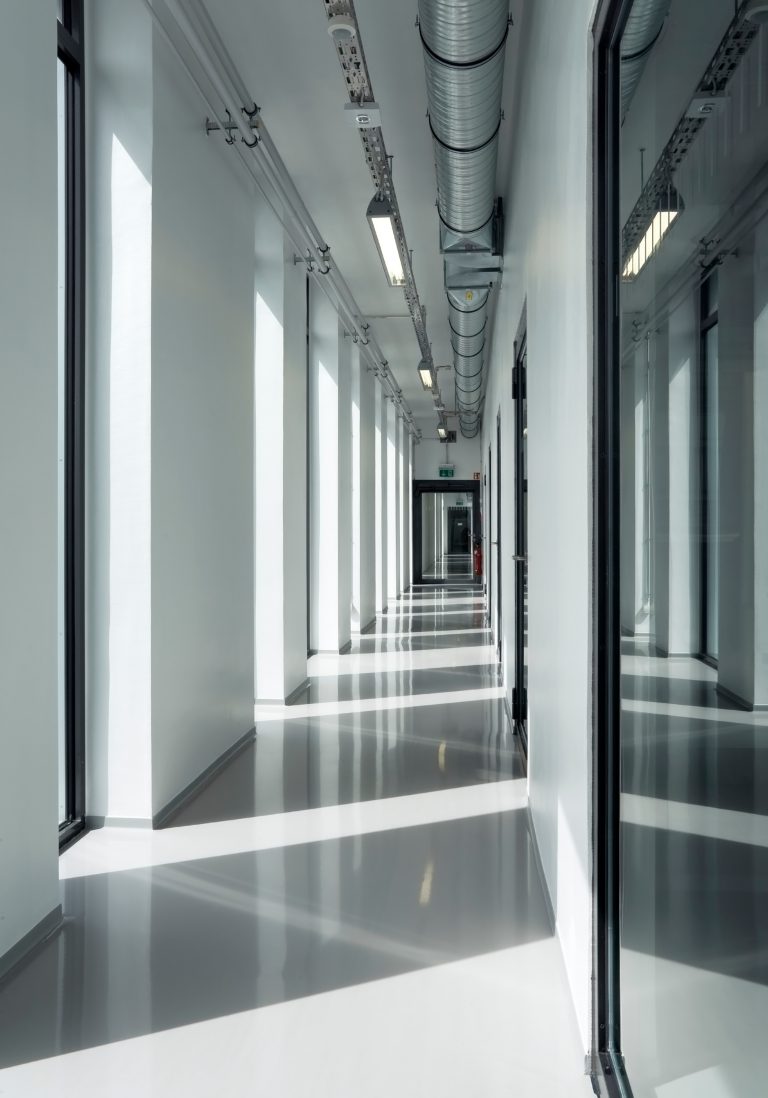
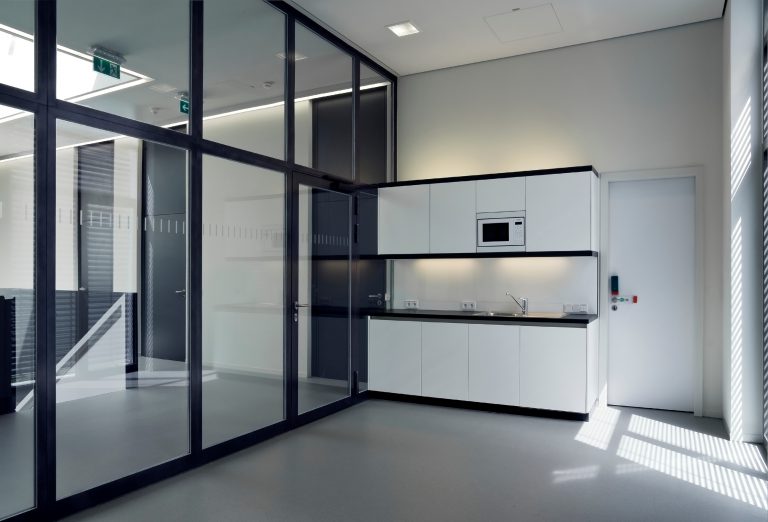
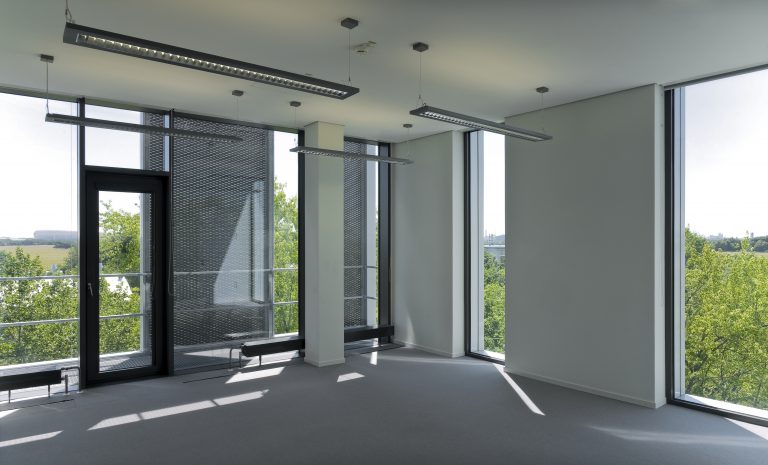

At Helmholtz-Center München, the German Mouse Clinic (GMC I) is established as a German center for the characterisation and phenotyping of mouse models. In the research program ‘Comparative Genome Research for Human Health’, it forms a very successful central scientific platform.
The new reinforced concrete skeleton, which directly adjoins the existing building of the German Mouse Clinic I, calms the heterogeneous environment in the south, and continues the urban development defining comb structure of the existing one. The L-shaped floor plan results from the removal of the construction field, and the fact that a container building had to be retained.
The building’s design concept includes the creatively different forming of two distinct usages, namely the highly equipped laboratory, and the more openly positioned office and teaching building. Due to the change from closed and partially open facade areas, a more vivid impression of the pioneering multi-purpose building is achieved.
