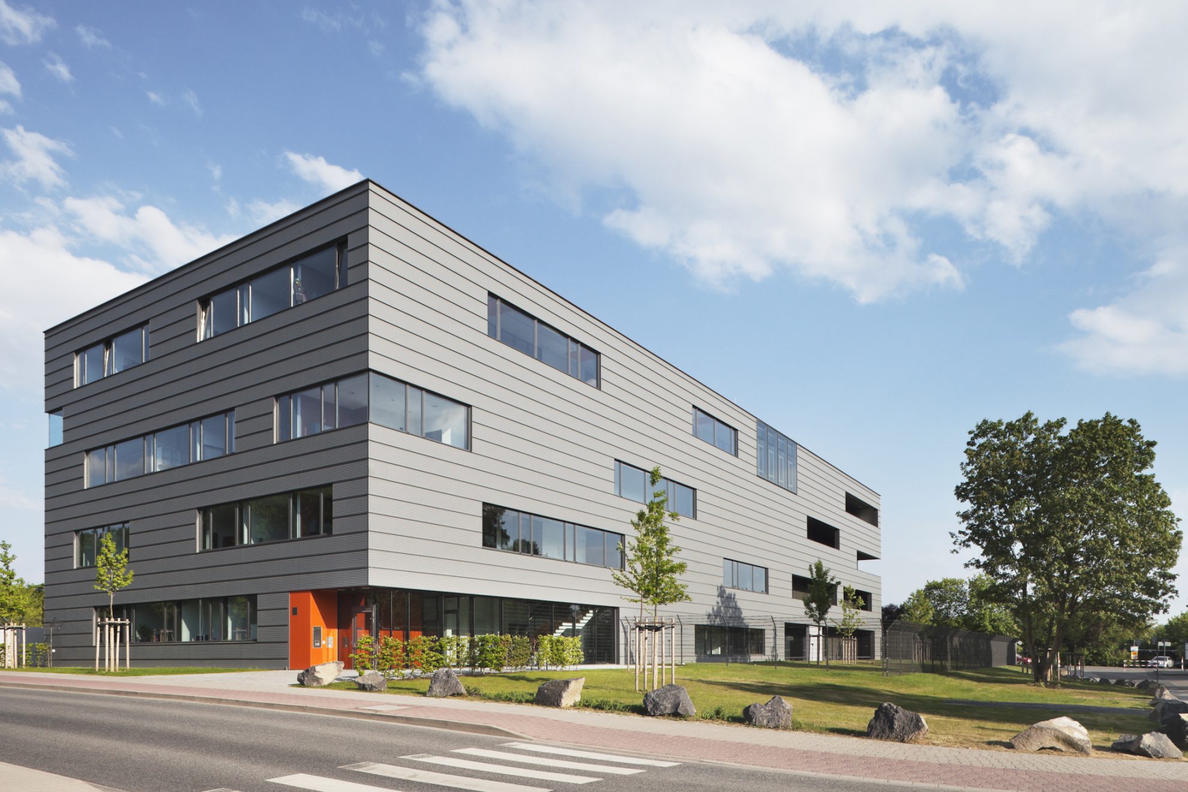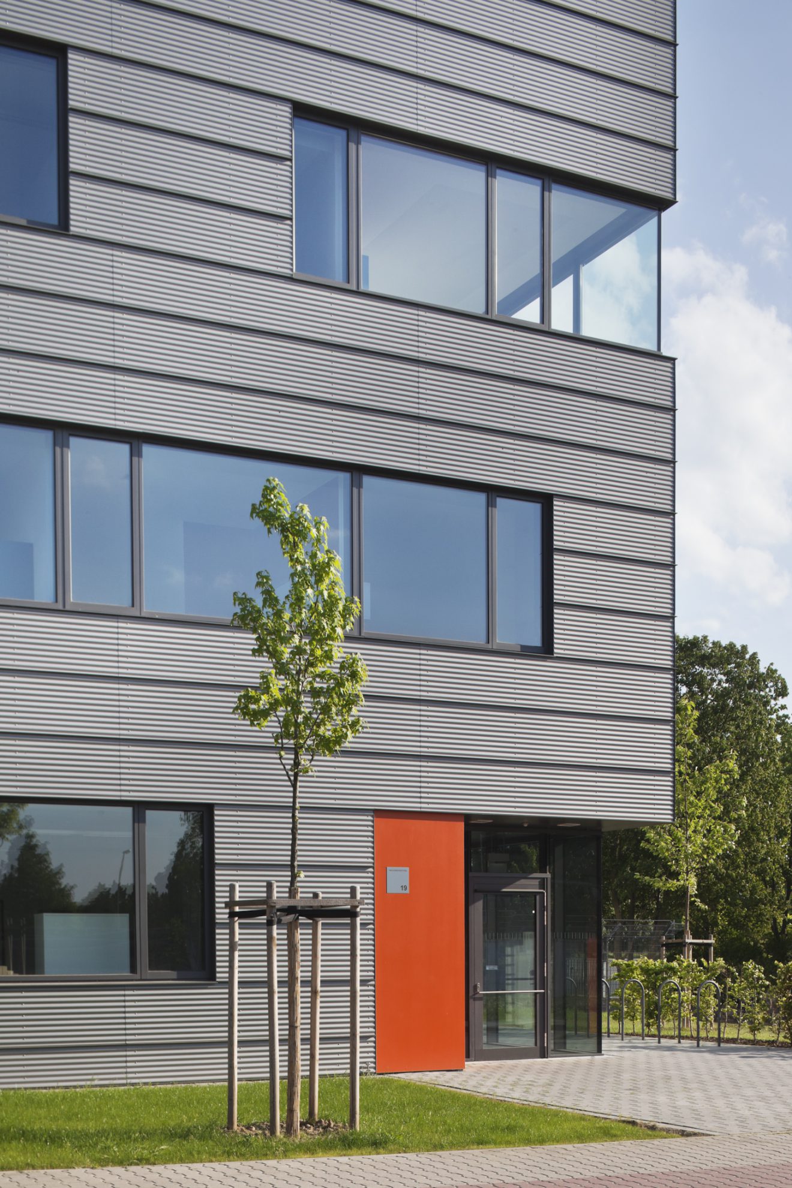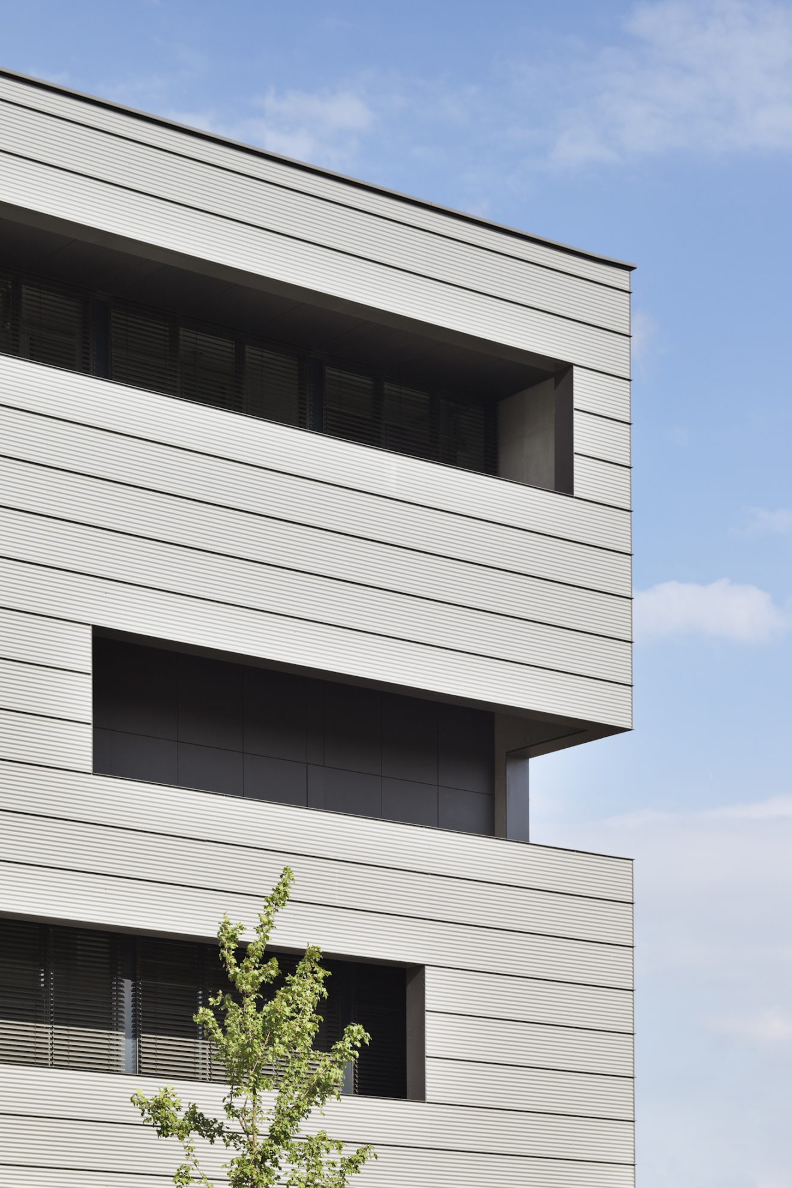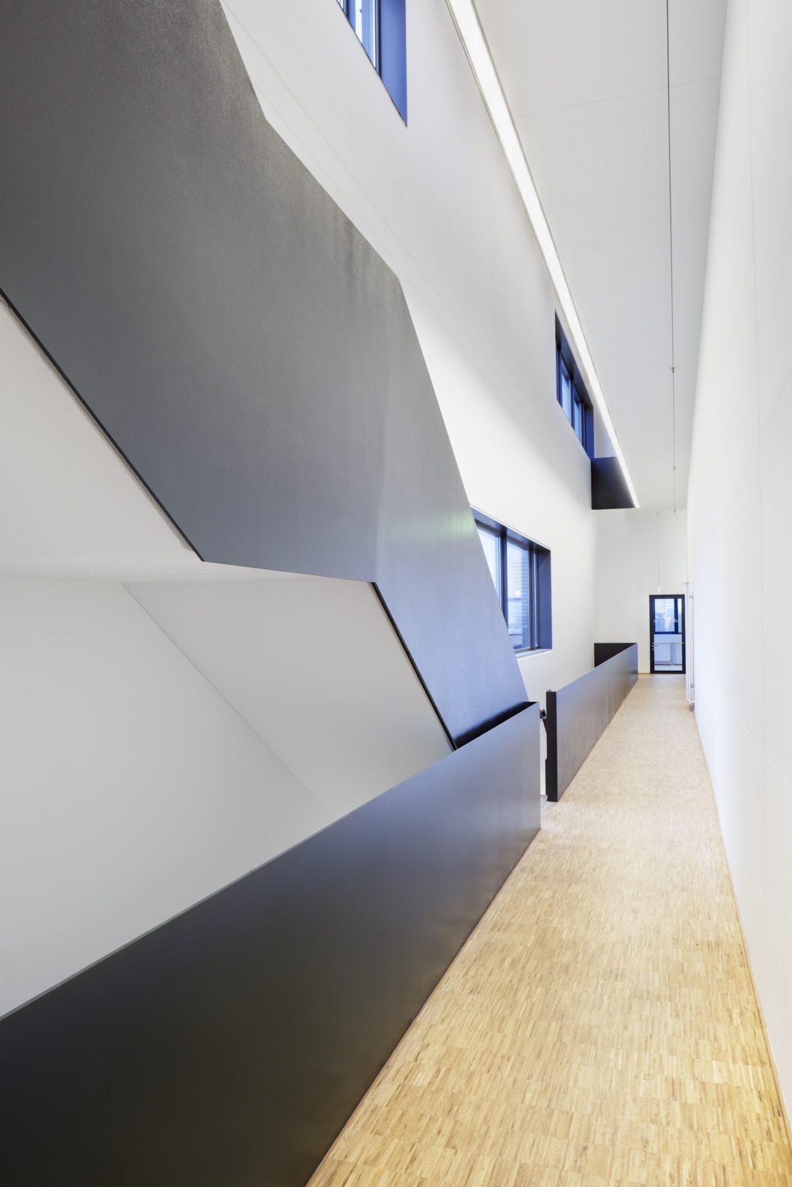Central Research Facility
Johannes-Gutenberg-University Mainz
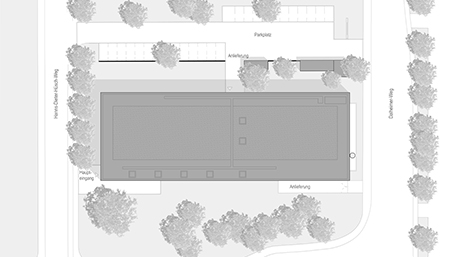
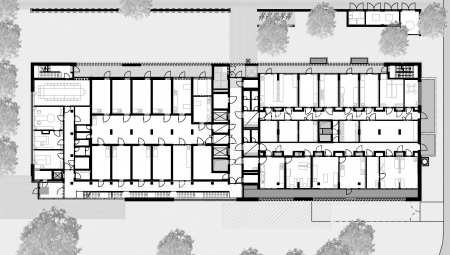
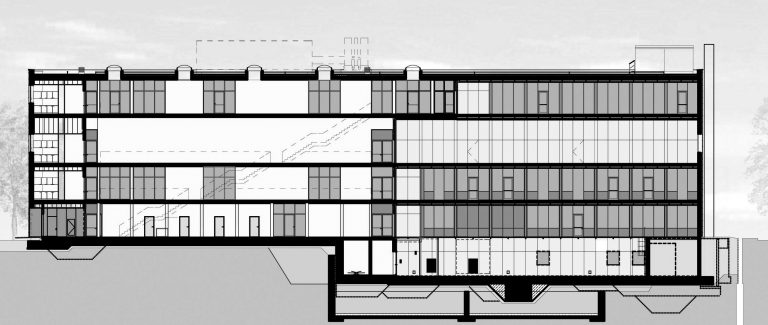
Client
Landesbetrieb Liegenschafts- und
Baubetreuung – NL Mainz
Fritz-Kohl-Strasse 9
55122 Mainz
Usage
laboratories, educational and recreation area
Work phases
2 – 8 building planning
Safety level
S1, S2
Planning start
2001
Construction time
2006 – 2010
GFA
7.493 m²
GC
32.709 m³
UA 1-7
3.229 m²
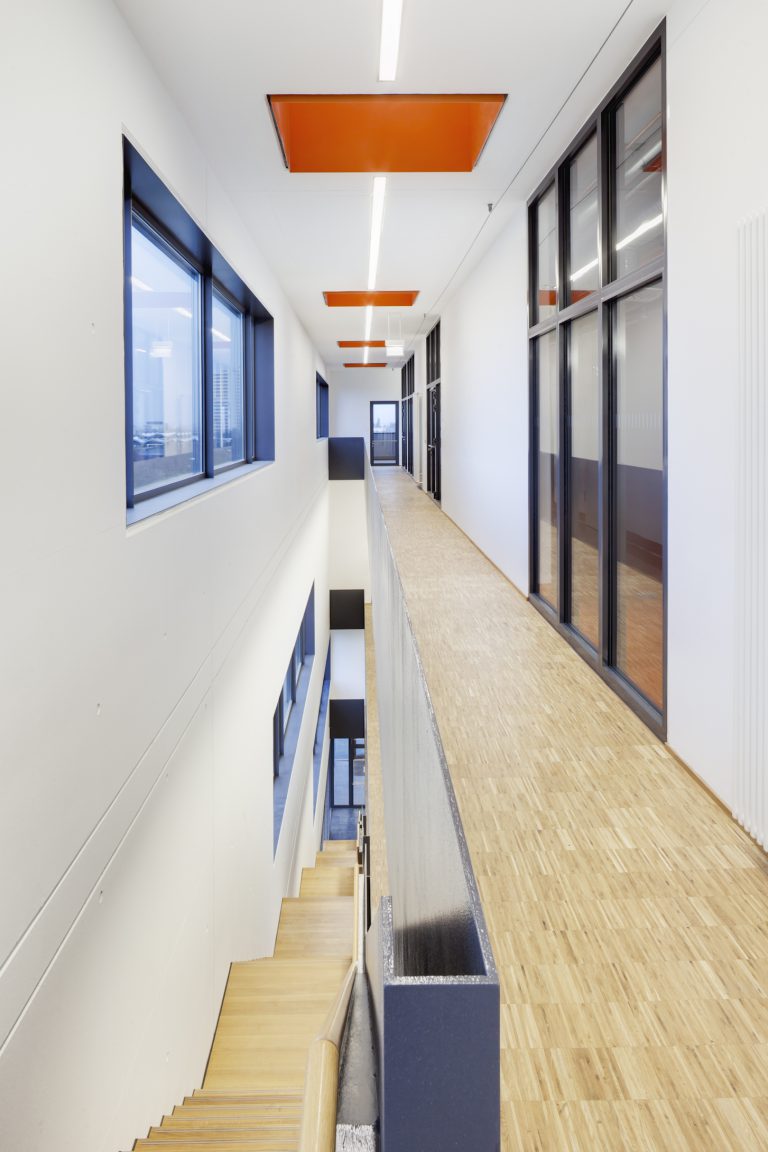
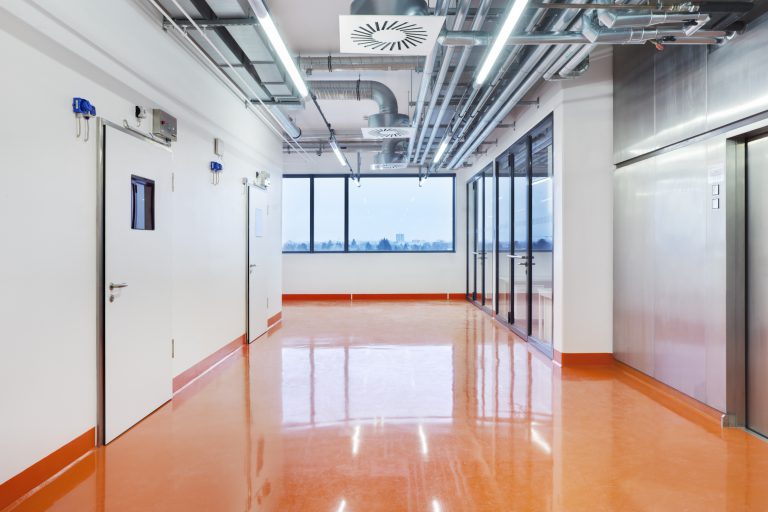
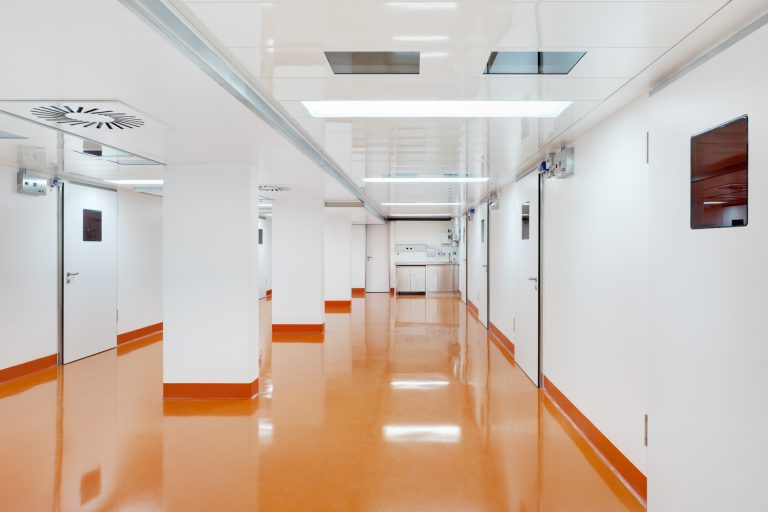
A total of seven bioresearch divisions previously spread across several sites will be housed in the new building on four complete floors. The building is located in a very heterogeneous urban environment and will act as the conclusion of the existing university campus. The clear, compact volume allows a high degree of economic efficiency, thanks to an optimum surface area to enveloping area ratio and a striking urban setting.
Using an economical building grid and careful planning, especially regarding technical zones ensured easy accessibility between laboratory areas and their respective technical facilities. The simple yet concise design combines horizontal banding with interplay between open and closed areas. All work rooms and lounges are exposed to natural light through an inner glazed partition along the facade. Outdoor cover is also provided. Variated facade levels encourage interplay between light and shadow carrying off a lively and friendly overall result.
The indented main entrance of the grey toned building is accentuated with colour. The main staircase forms a one step “stairway to heaven” staircase. This creates a clear, open, vertical airspace which helps build visual interactions between individual floors, creating thereby a lively space that encourages cooperation and communication.
