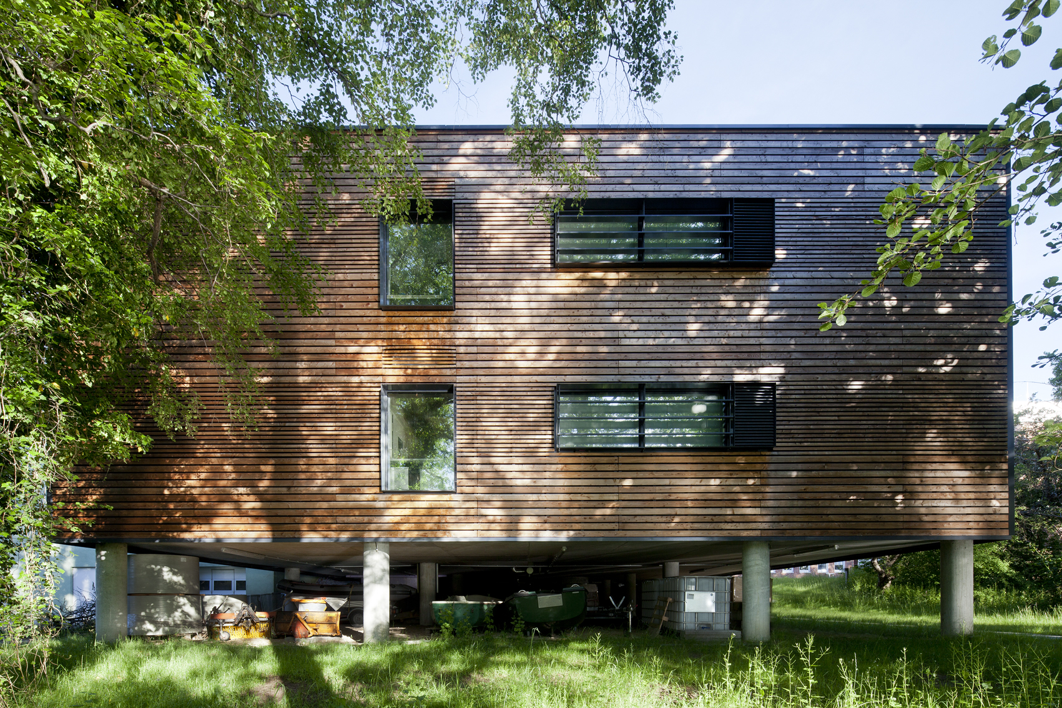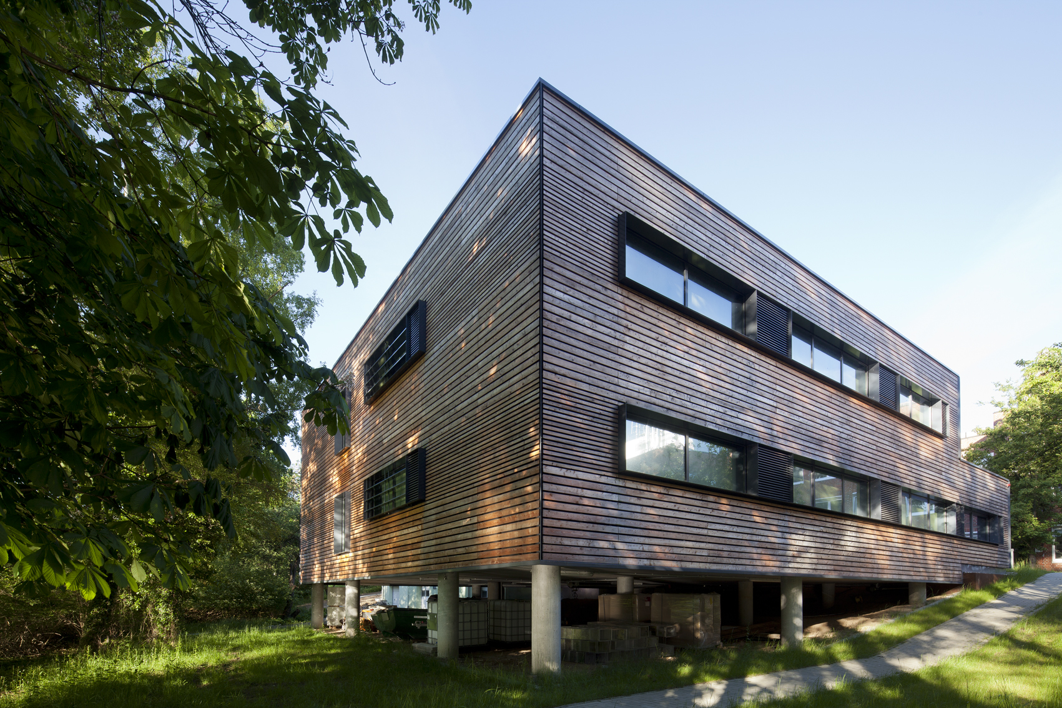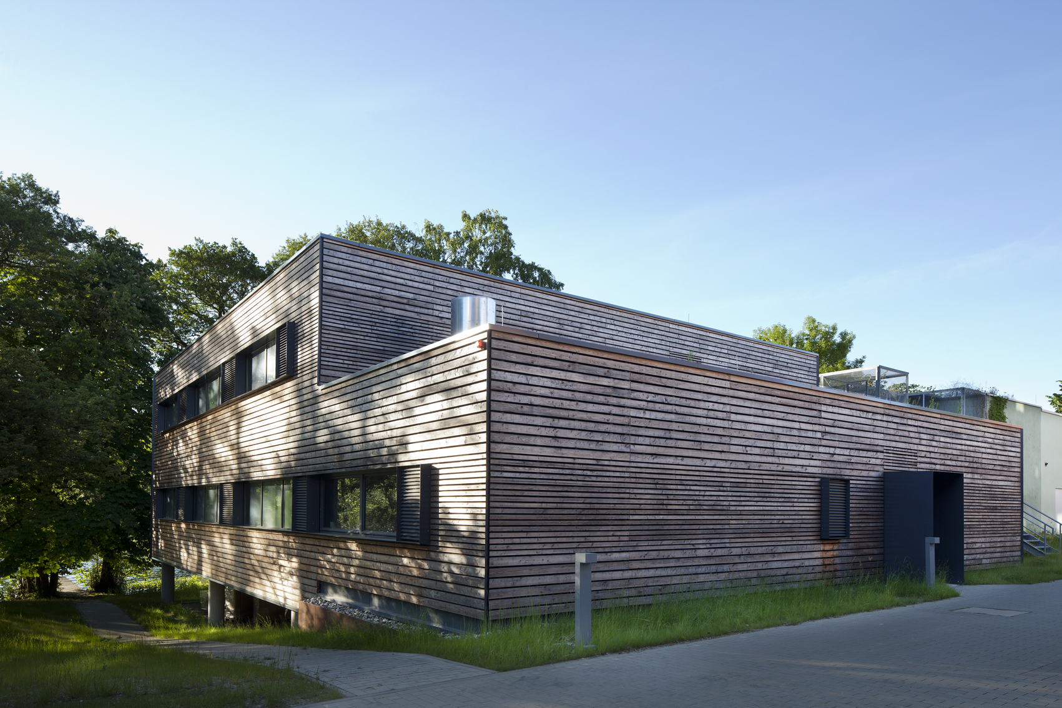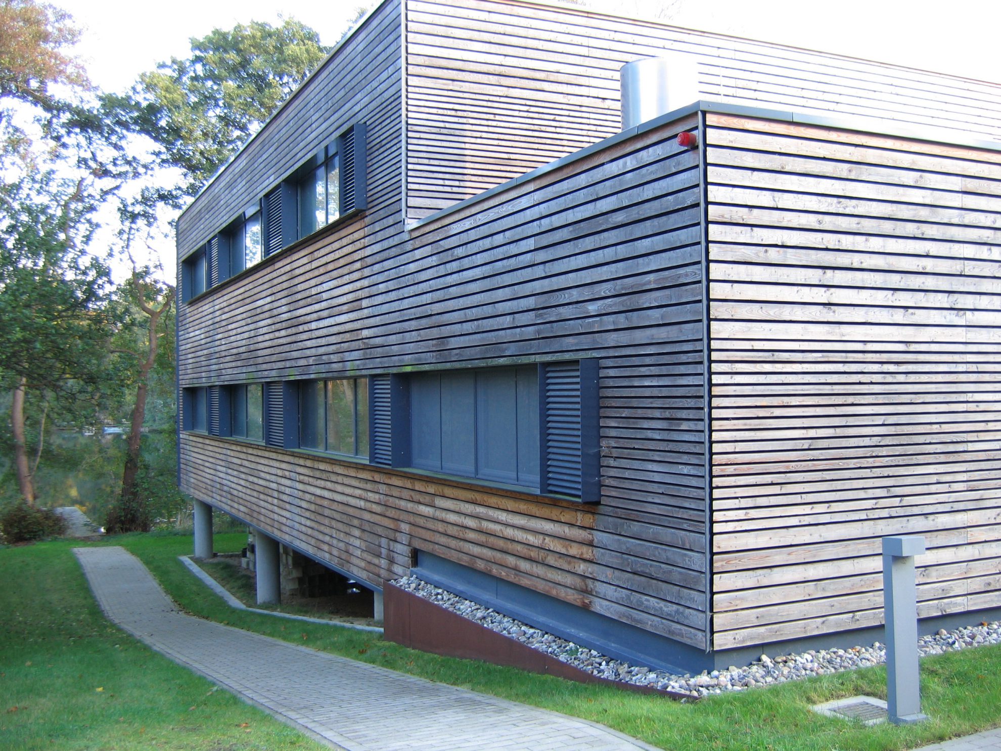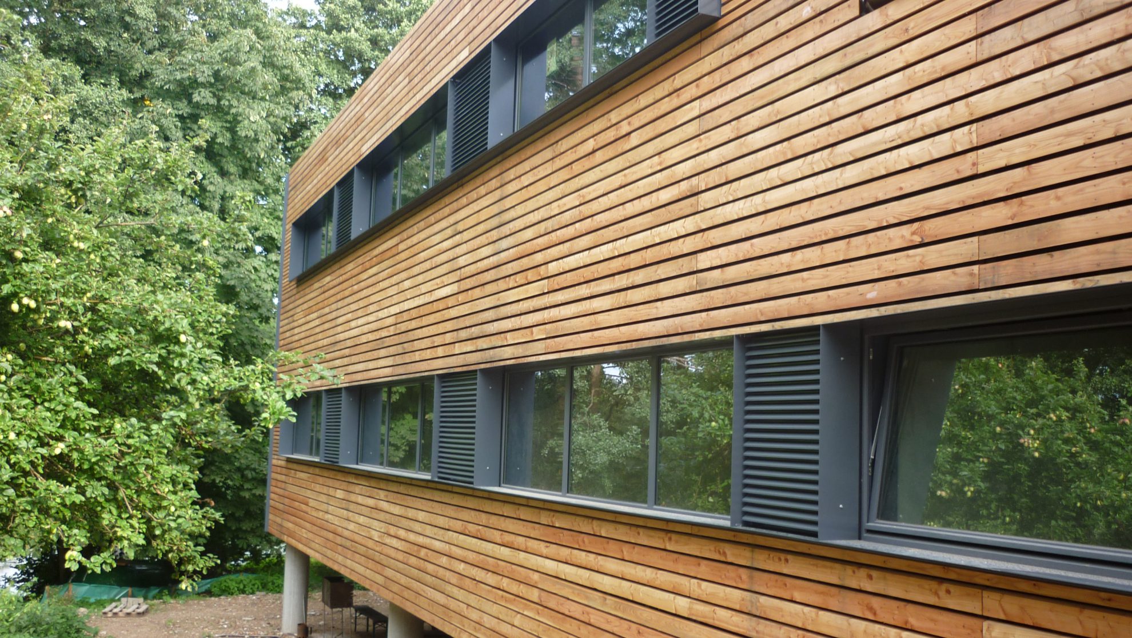New experimental facility
Max-Planck-Institute for Evolutionary Biology Plön
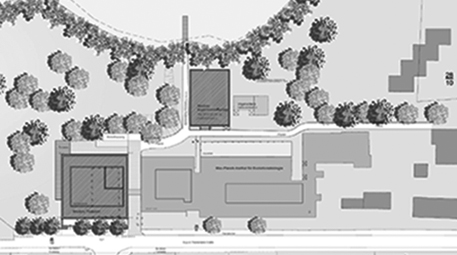
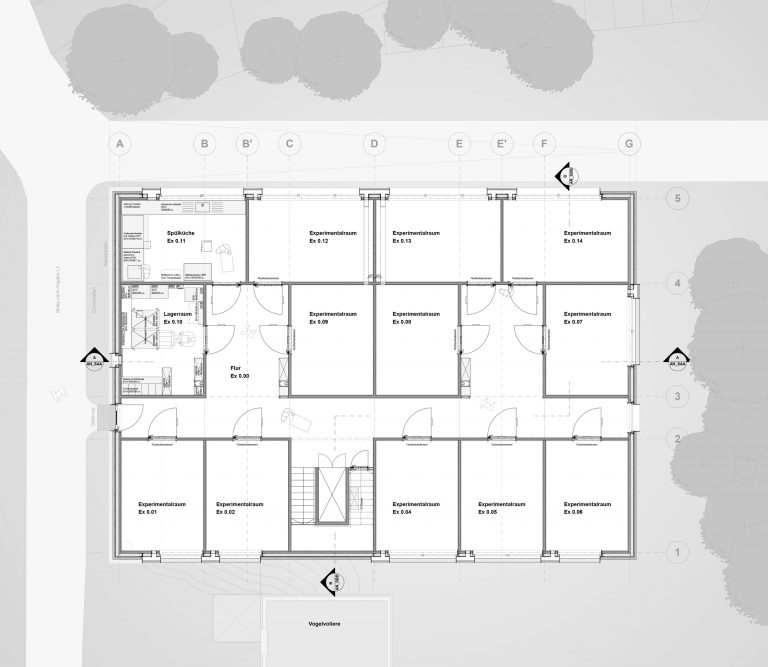
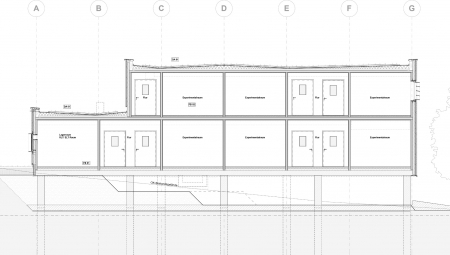
Client
Max-Planck-Gesellschaft Generalverwaltung
Generalverwaltung – Bauabteilung
Hofgartenstrasse 8
80539 München
Usage
experiment rooms, scullery
storage room
Work phases
2 – 9 building planning
Safety level
S1
Planning start
2008
Construction time
2009 – 2011
GFA
645 m²
GC
2.783 m³
UA 1-7
526 m²
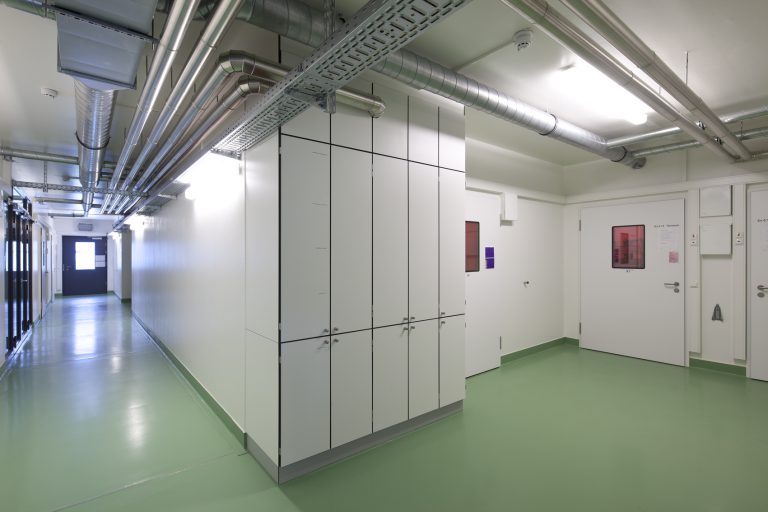
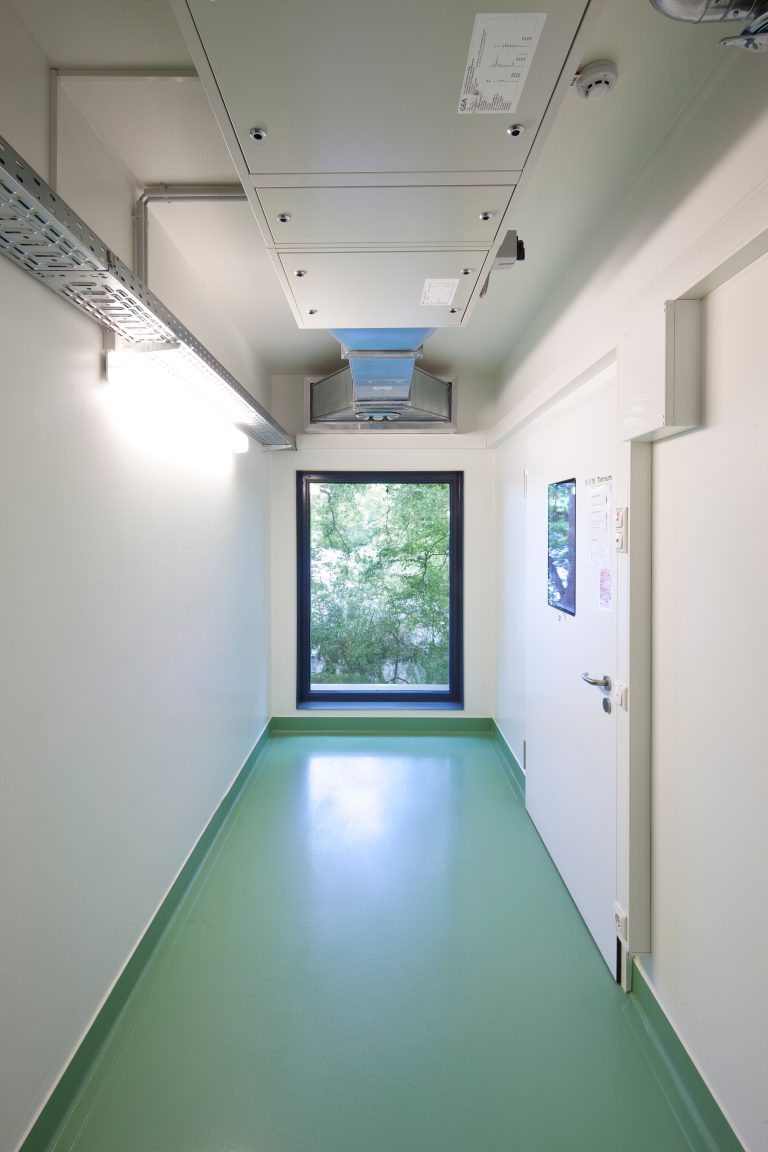
The newly constructed elevated 2-storey experimental facility of the Max Planck Institute for Evolutionary Biology was erected in a very short time for an experimental research department, using thick timber elements.
The wooden clad facade refers to its location in the densely wooded shore area of the Schöhsee lake.
