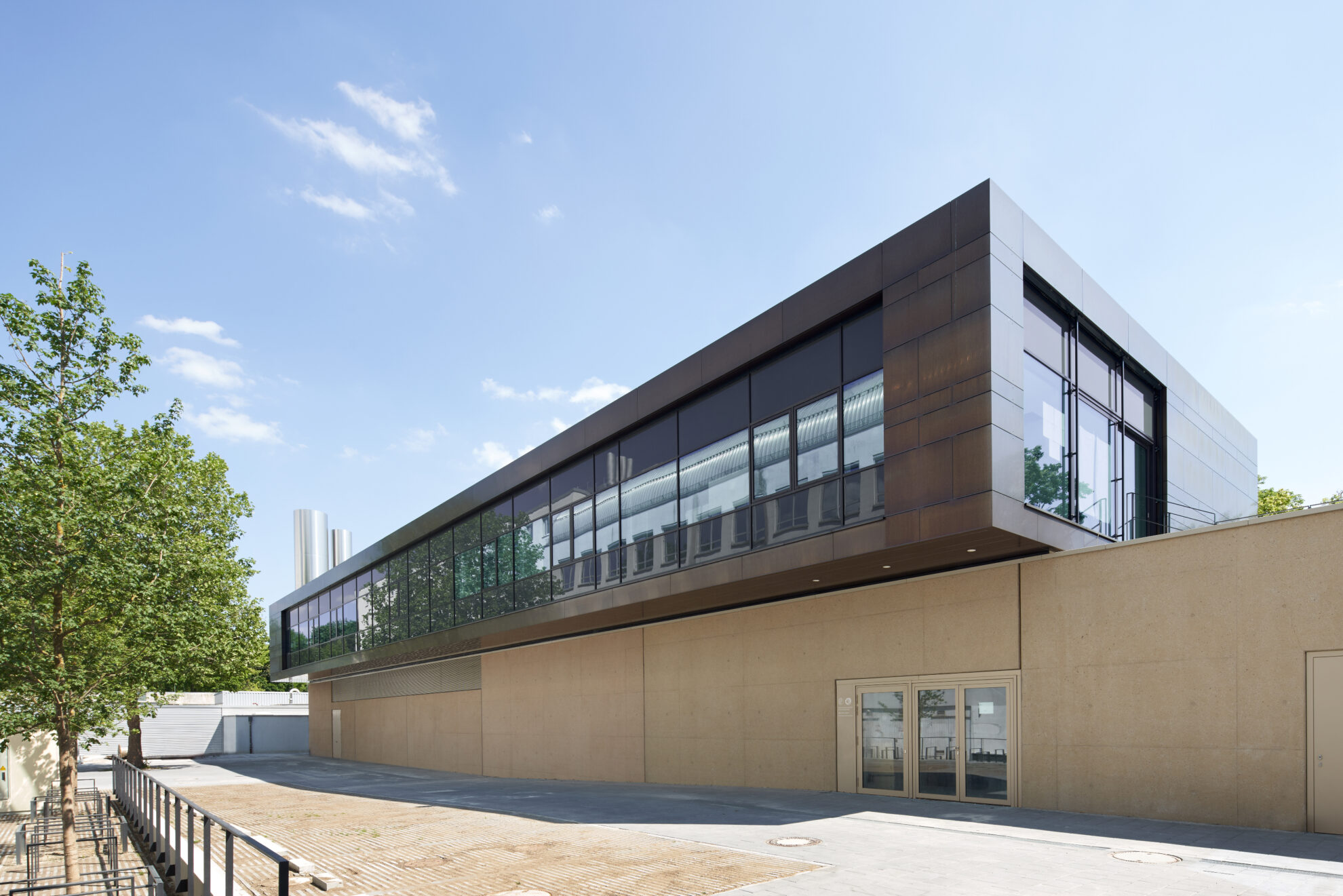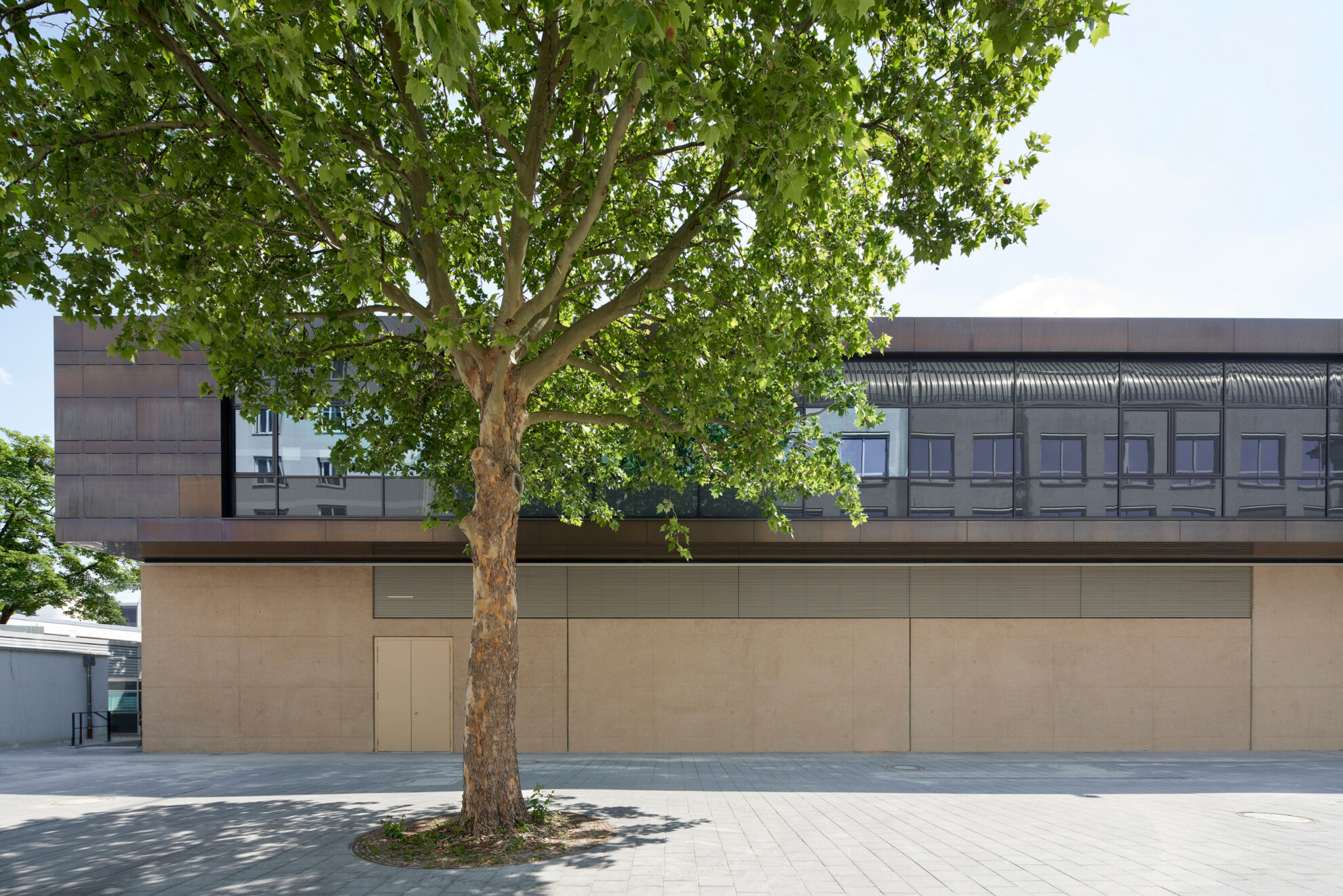New building Preclinical Center
Max-Planck-Institute of Psychiatry München
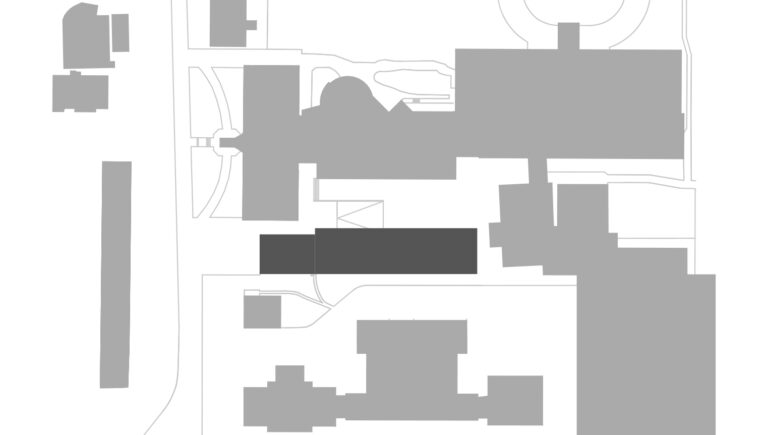
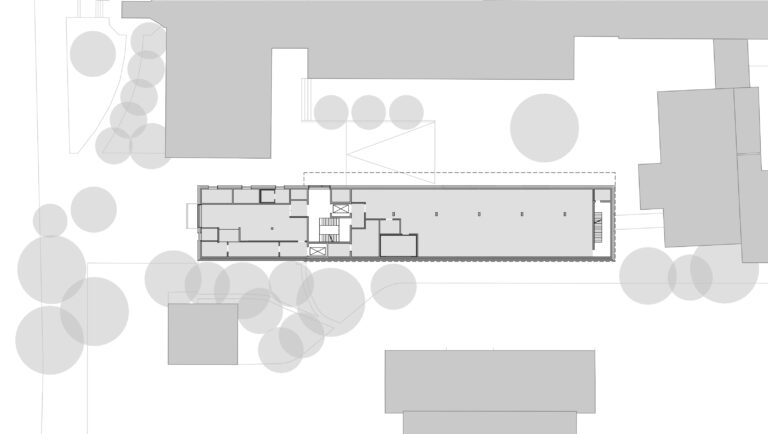
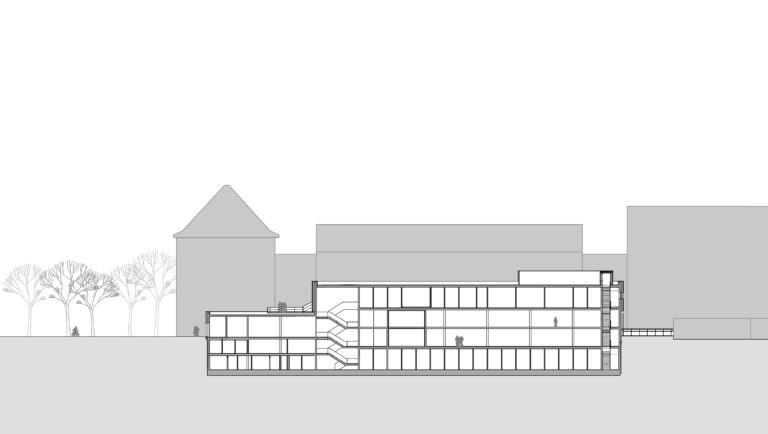
Client
Max-Planck-Gesellschaft
Generalverwaltung – Bauabteilung
Hofgartenstrasse 8
80539 München
Usage
experiment rooms,scullery
laboratories, offices, recreation area
Work phases
2 – 5 building planning
Safety level
S1, S2
Planning start
2013
Construction time
2016 – 2020
GFA
3.265 m²
GC
14.310 m³
UA 1-7
2.000 m²
The new Preclinical Center is planned as a laboratory building for experimental research with special laboratories, offices and a common area. It replaces existing, obsolete buildings and completes the multi-building institute in the Schwabing district of Munich.
The building plot is bordered by the grounds of the Schwabing Clinic to the south and the MPI depot to the north. The structure is therefore characterised by a long and narrow geometry and consists of 2 levels above ground and 2 below.
As a continuation of the surrounding wall of the Schwabing Clinic, the part of the structure above ground is subdivided into a ground floor and an upper floor which extends above it. A double skin exposed concrete facade is planned for the ground floor. Its structure and formwork will be oriented on the neighbouring roughly plastered clinic wall. The upper floor will protrude above this with a curtain facade made of pre-weathered copper panels.
