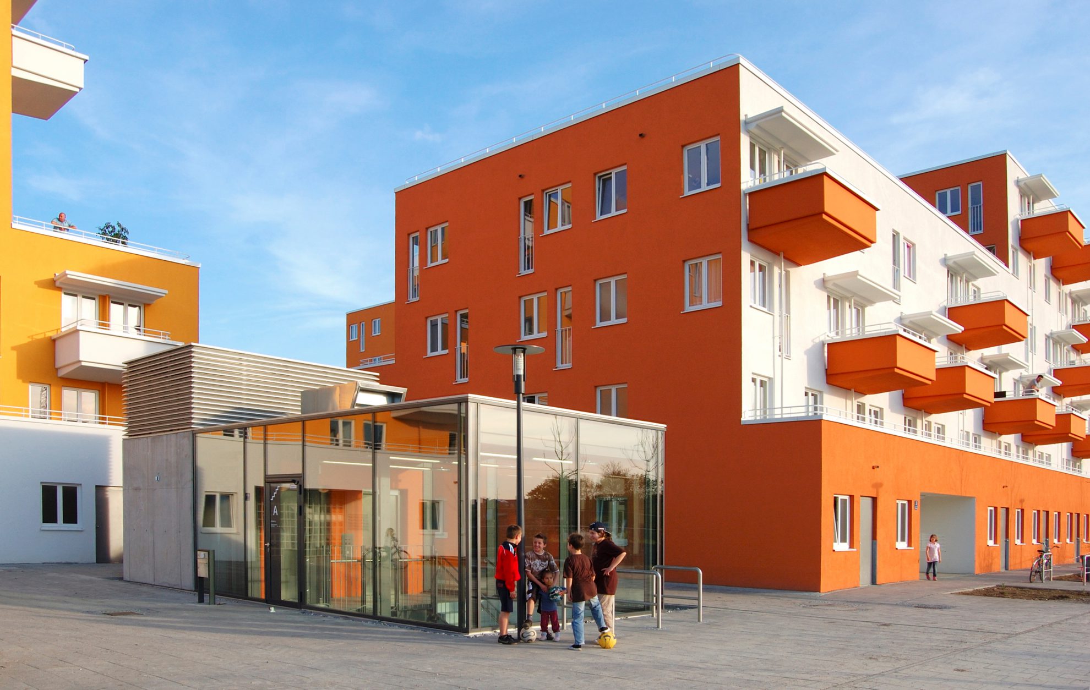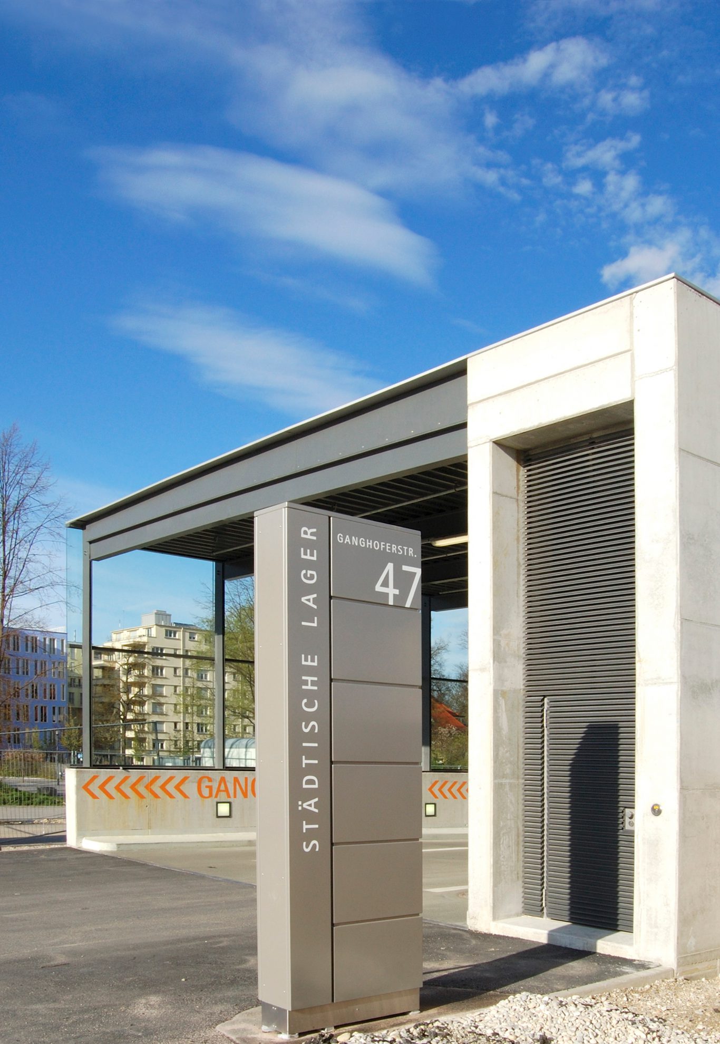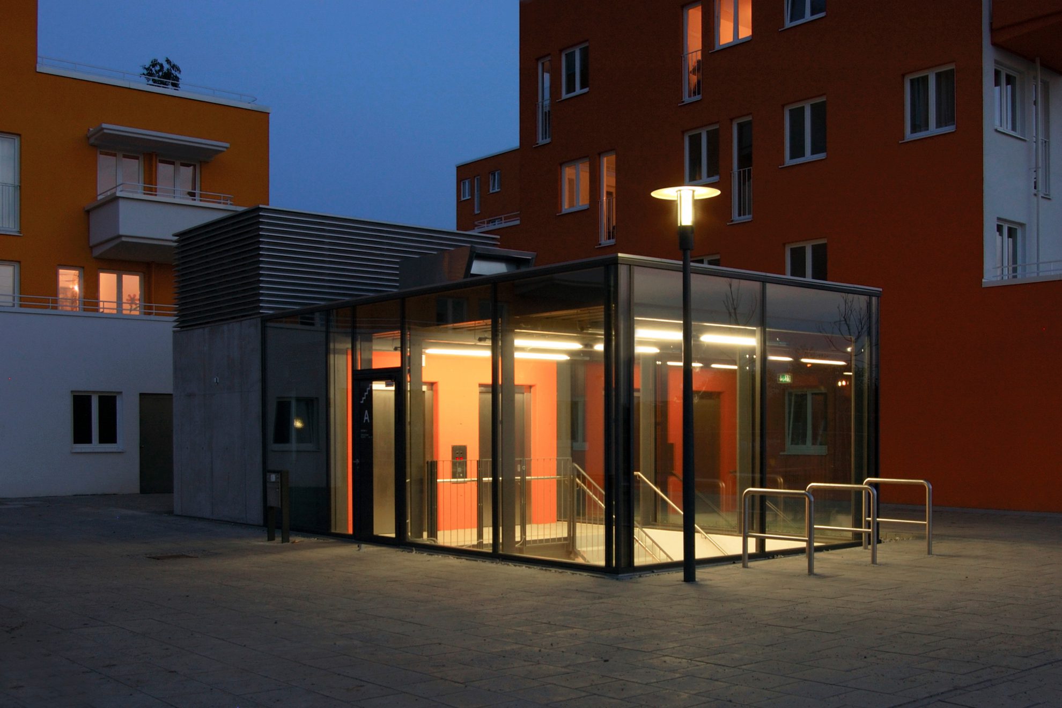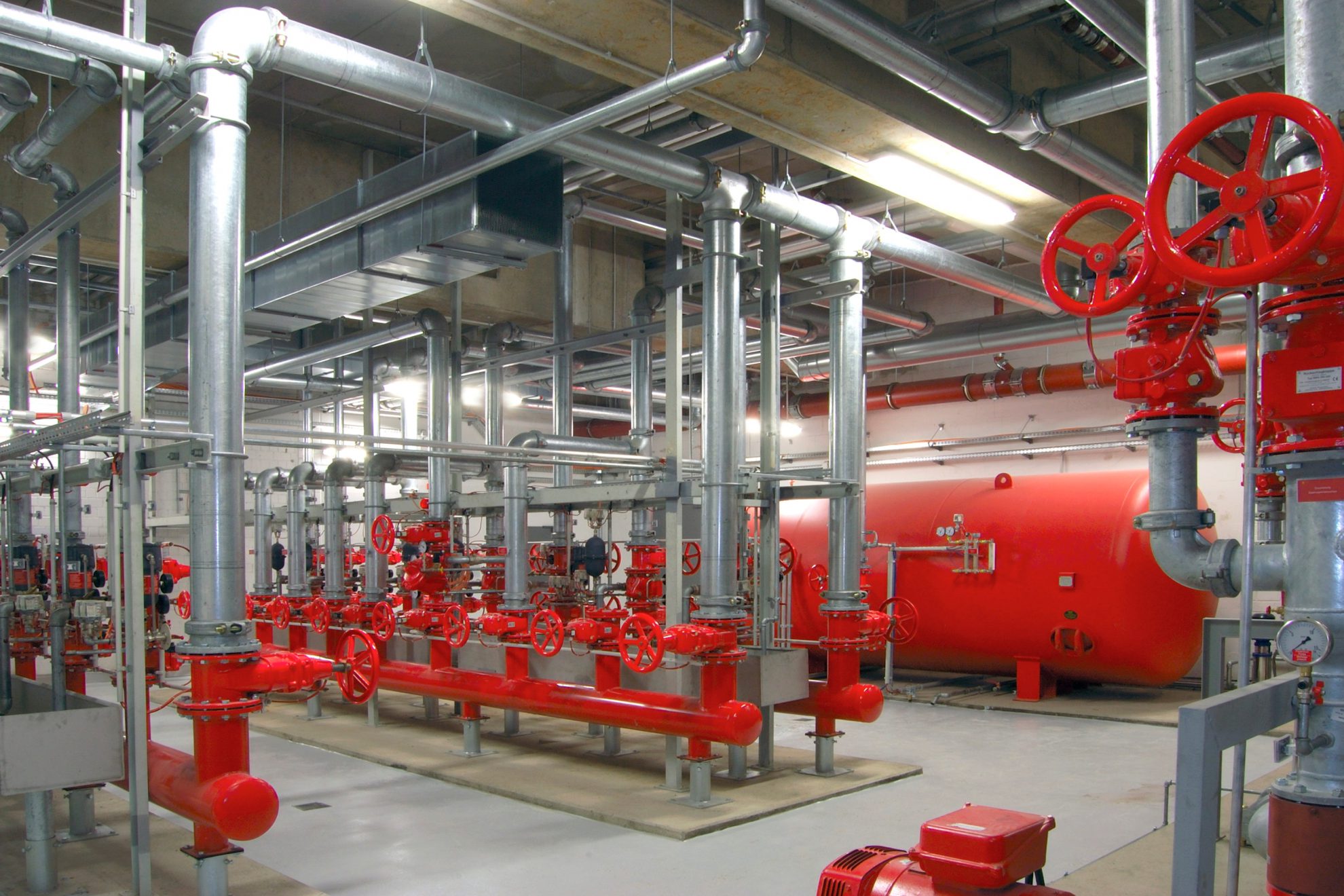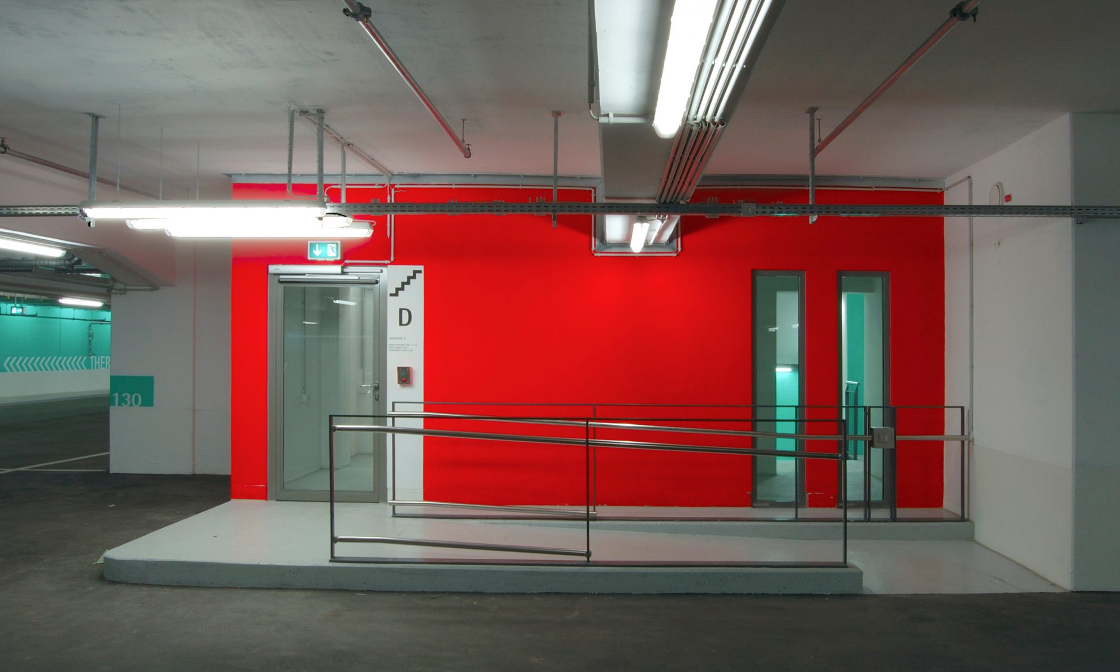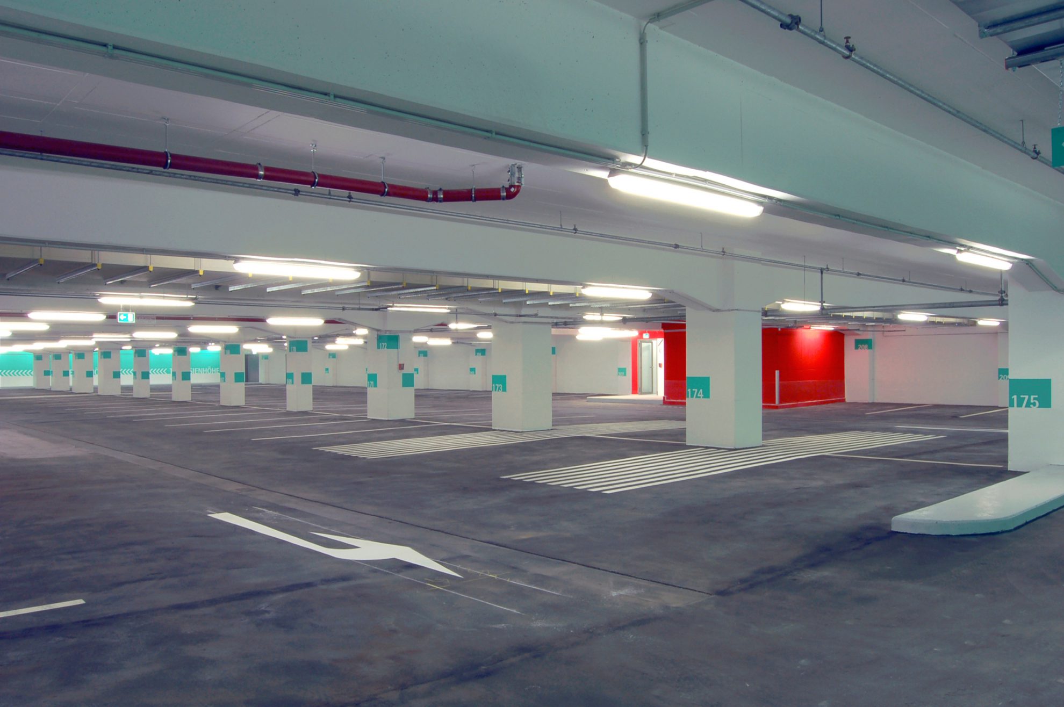Reconstruction and refurbishment
of underground construction WA 5
New development construction MK2/MK3
Old congress hall Theresienhöhe South München
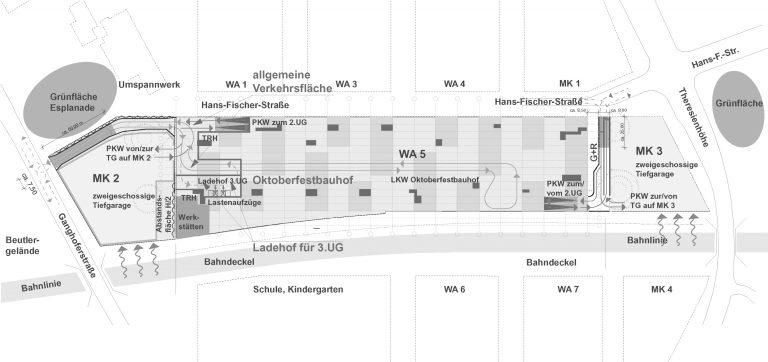
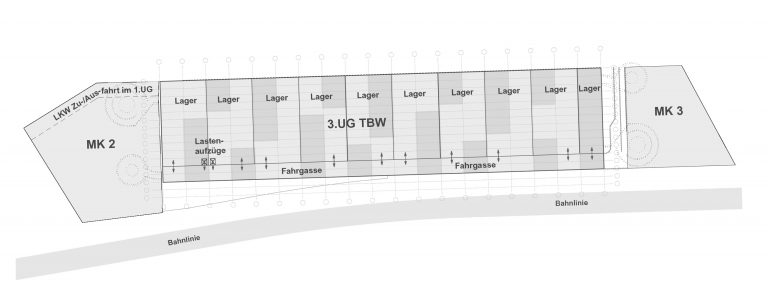
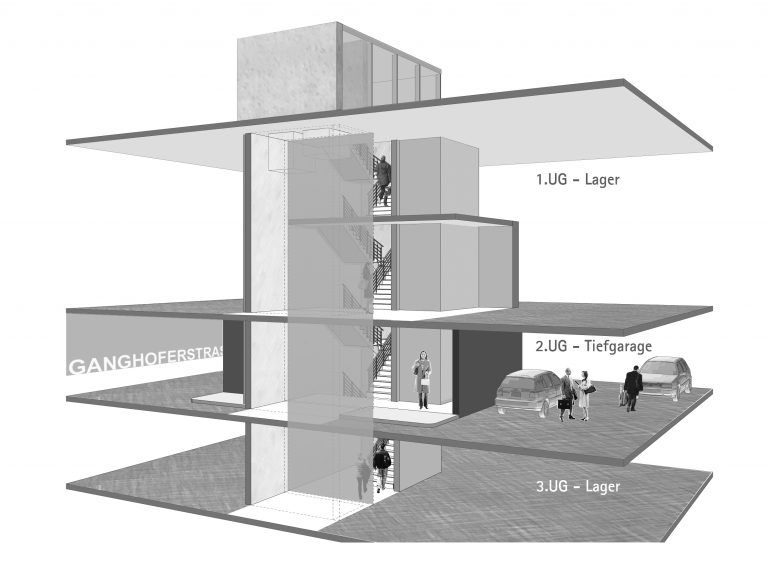
Client
Landeshauptstadt München-Kommunalreferat
vertr. d. Münchner Gesellschaft für Stadterneuerung
Haagerstrasse 5
81671 München
Usage
underground parking, workshop
storage and social rooms
Work phases
2 – 9 building planning
Planning start
2004
Construction time
2006 – 2007
GFA
69.550 m²
GC
304.323 m³
UA 1-7
32.765 m²
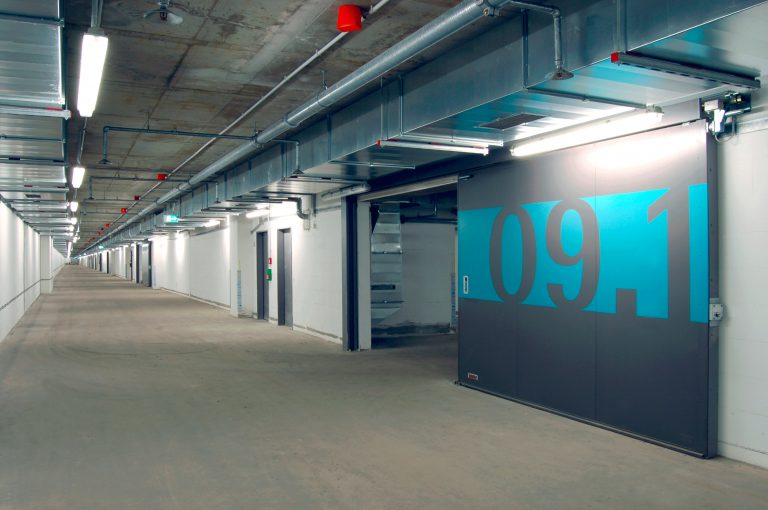
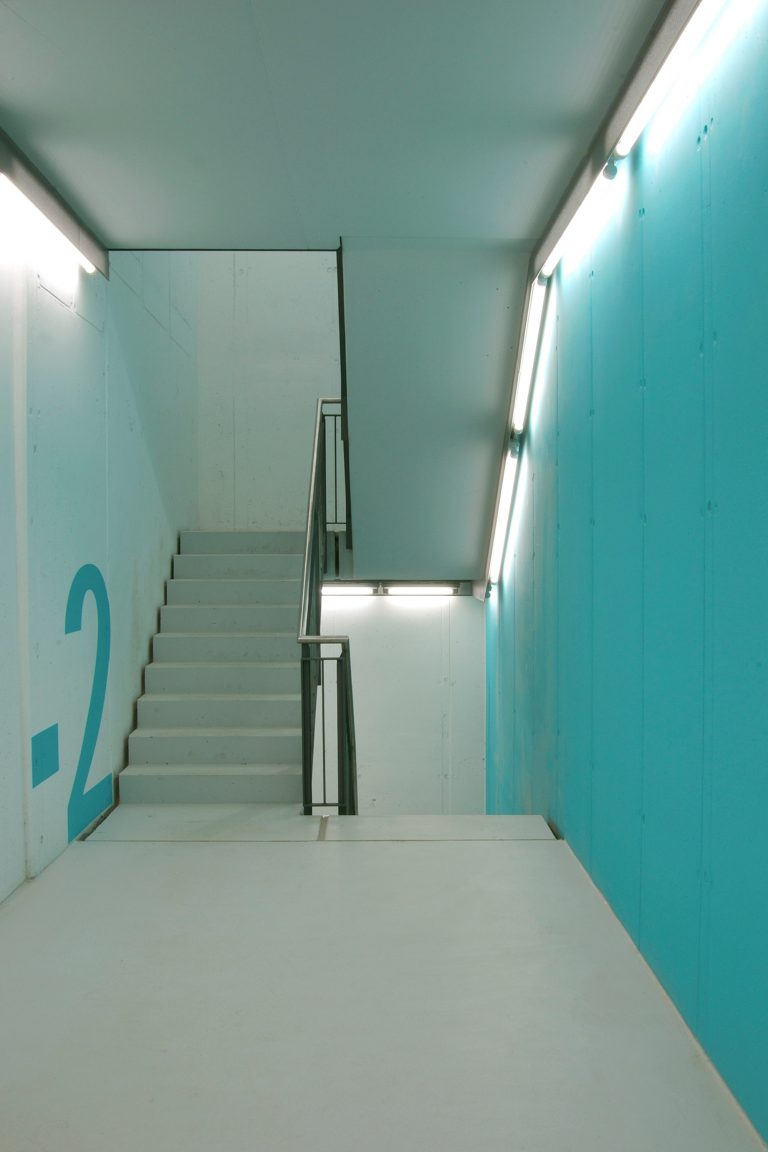

Following intensive consultation with municipal authorities, housing associations, users, various specialists and the München city renewal corporation, a plan for the conversion and redevelopment of the civil engineering works (former congress hall with an underground car park) was established.
For the subsequent above-ground residential development, extensive structural rehabilitation of the load-bearing structure as well as extensive interface adjustments were necessary. Thanks to the conversion of underground level 3, 35,000 m² of municipal storage areas, a 1,000 m² workshop, social rooms and an underground car park with 590 spaces were realised. Additional retractable structures were erected to aid the development of the 320m long construction.
