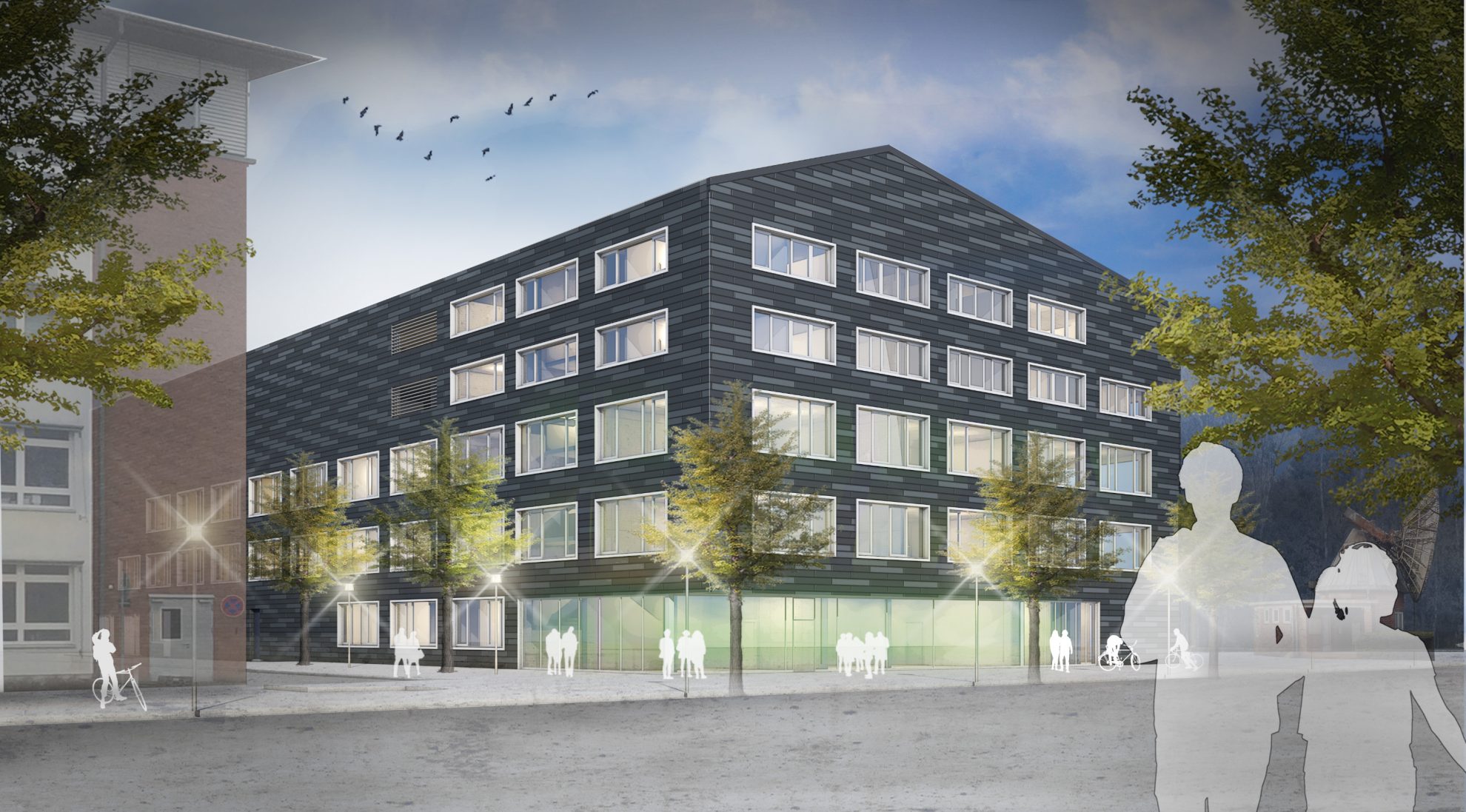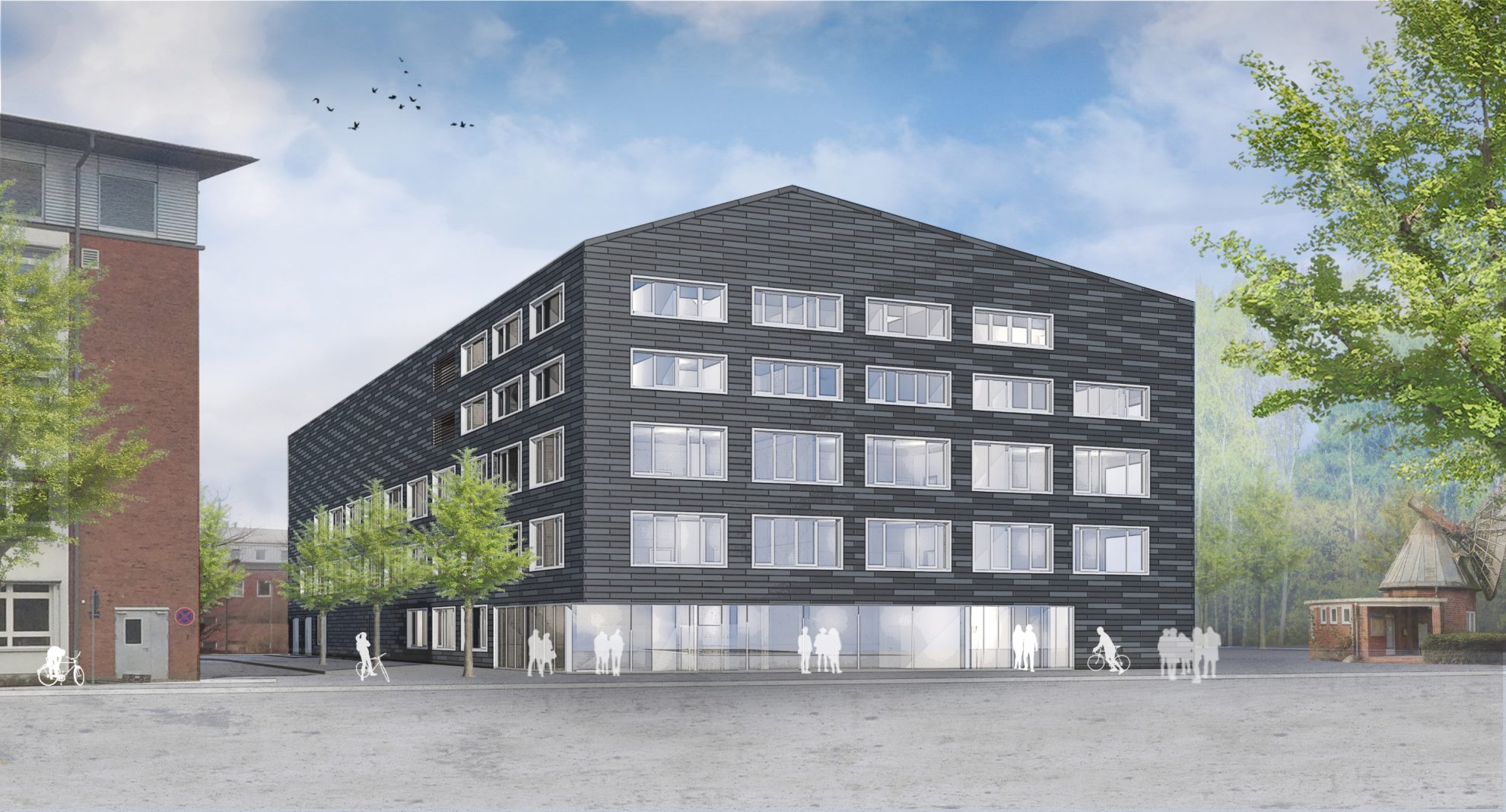New laboratory building, Institute of Physiology
Christian-Albrecht's-University of Kiel
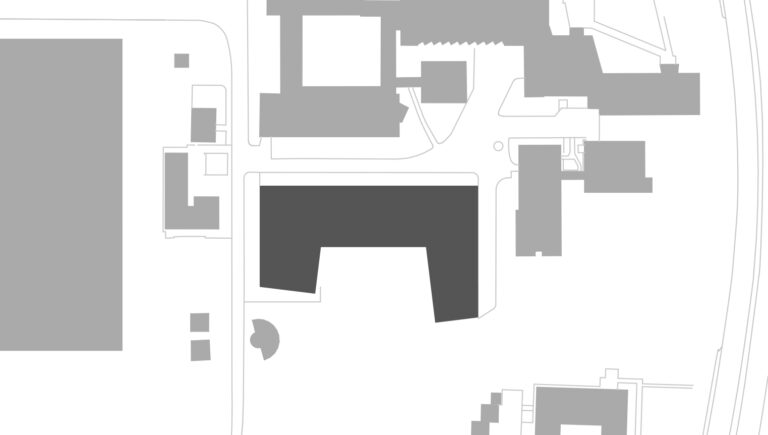
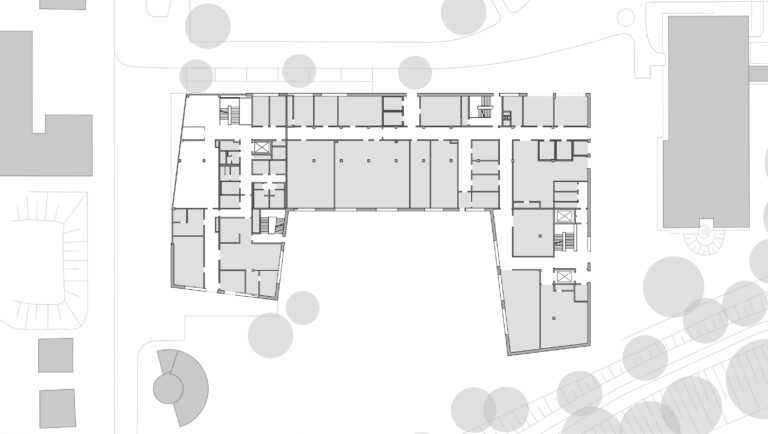
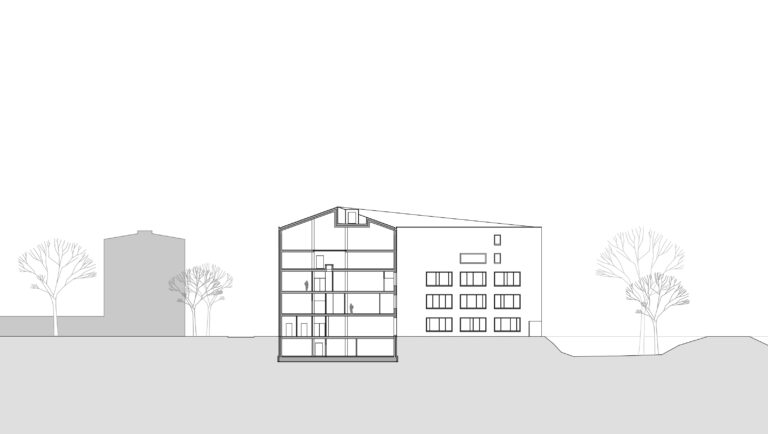
Client
Land Schleswig-Holstein vertreten durch
Gebäudemanagement Schleswig-Holstein AöR
Gartenstrasse 6
24103 Kiel
Usage
seminar and internship areas
laboratories, offices
Work phases
2 – 8 building planning
Safety level
S1, S2
Planning start
2014
Construction time
2016 – 2022
GFA
6.383 m²
GC
27.459 m³
UA 1-7
2.703 m²
The new 6-storey building combines a multitude of different uses under one roof. In addition to office, research and living areas, the building consist in seminar and course rooms, measuring rooms for physiological examinations and trials, workshops, as well as storage and technical facilities. The U-shaped building fulfils the high demands of the site for encouraging interconnectivity among its various users, historical conservation, networking on campus as well as foundation renewal.
The structure creates a new presence on the university grounds with its folded gable roof, a clearly structured façade made of ventilated glass fibre concrete slabs with horizontal window elements. A newly developed sheltered inner courtyard and an attractive entrance to the CAU Institute of Physiology cut into the main structure. The repeating horizontal windows brighten and optically unite the new building with its lively, asymmetric roof. The areas dedicated to teaching, and therefore more public areas are visible through large glass areas in the facade.
