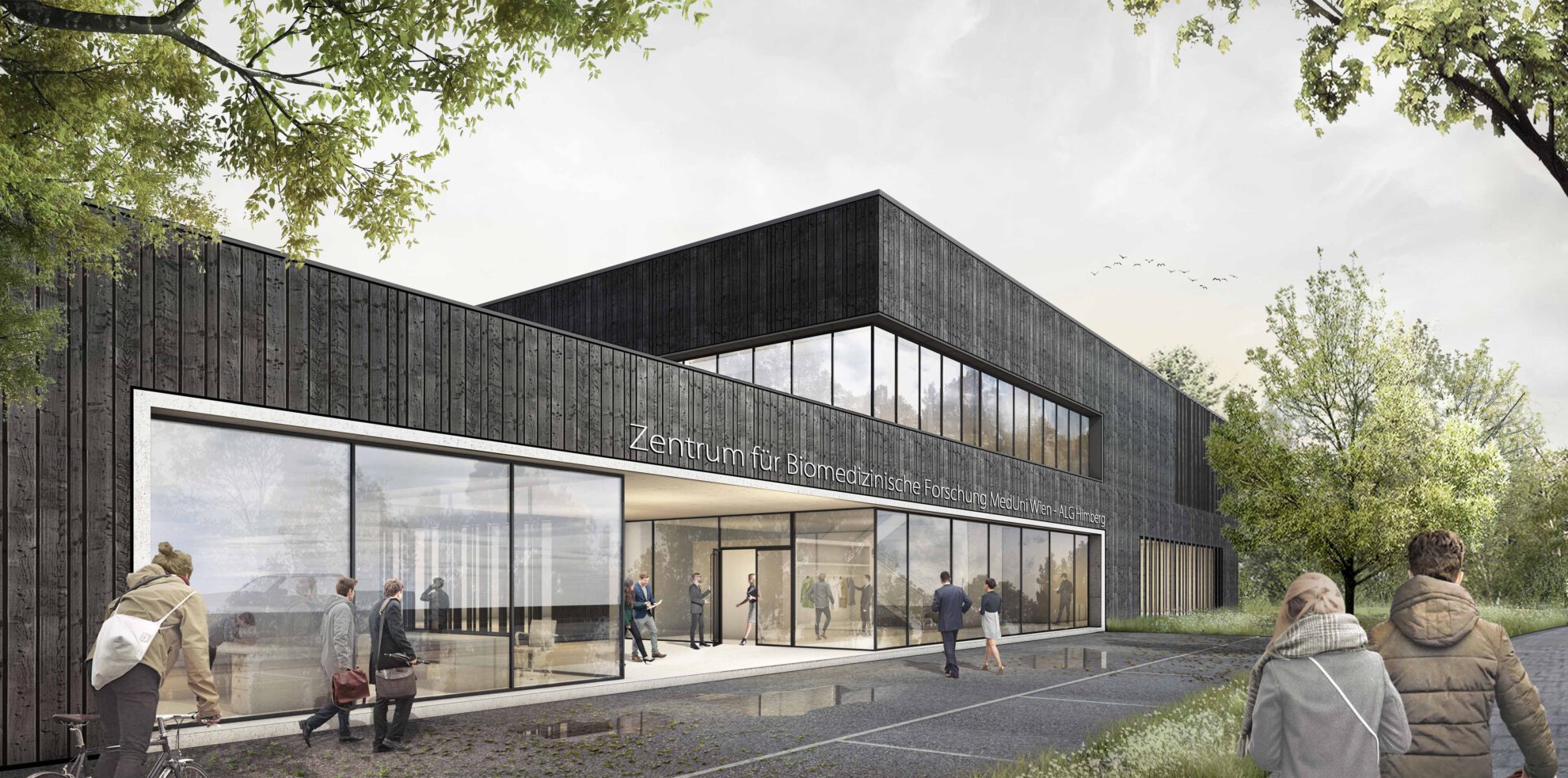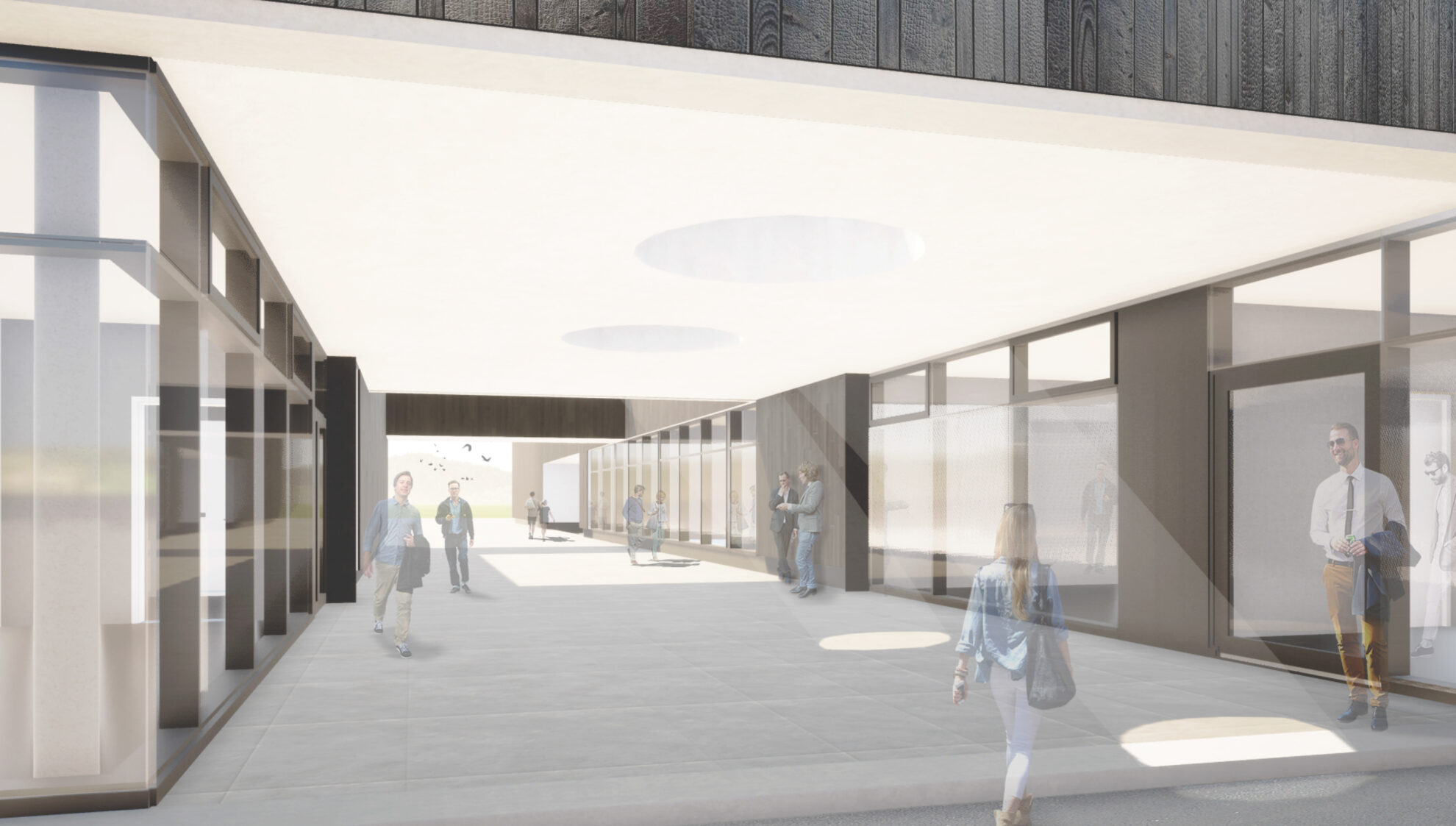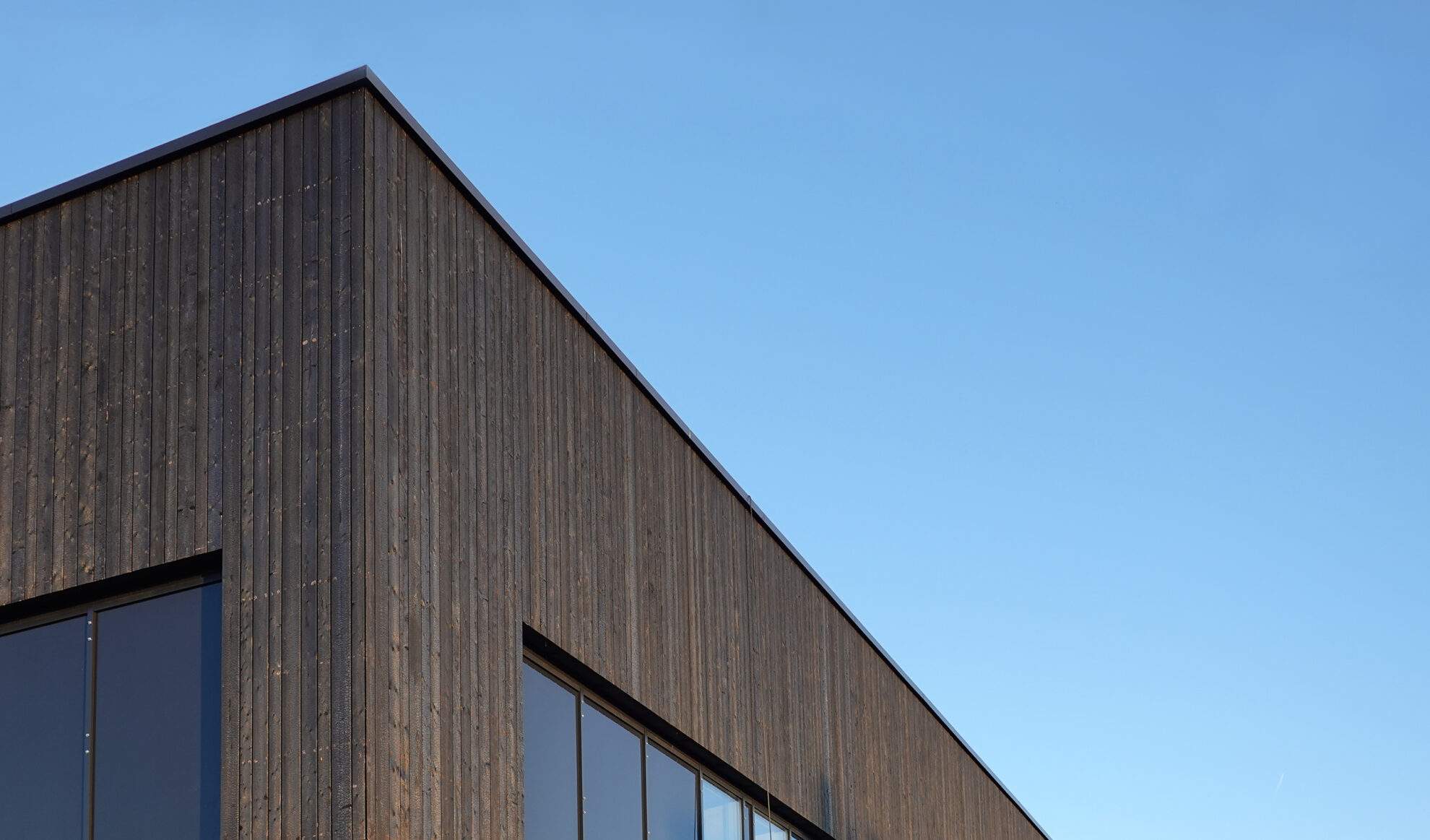New Center for Biomedical Research
Medical University Wien, ALG Himberg
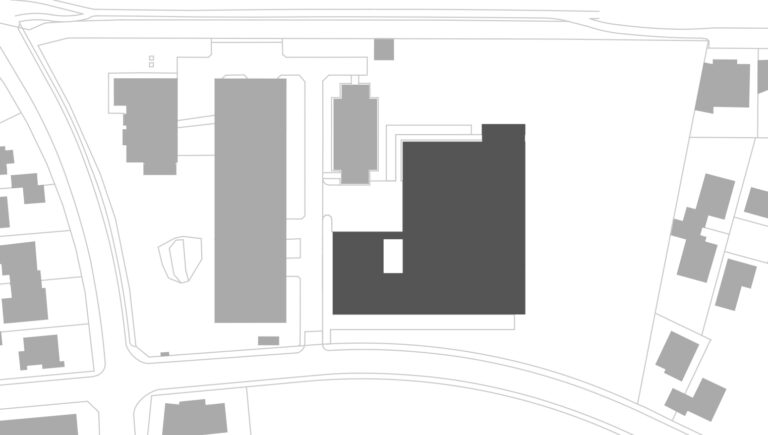
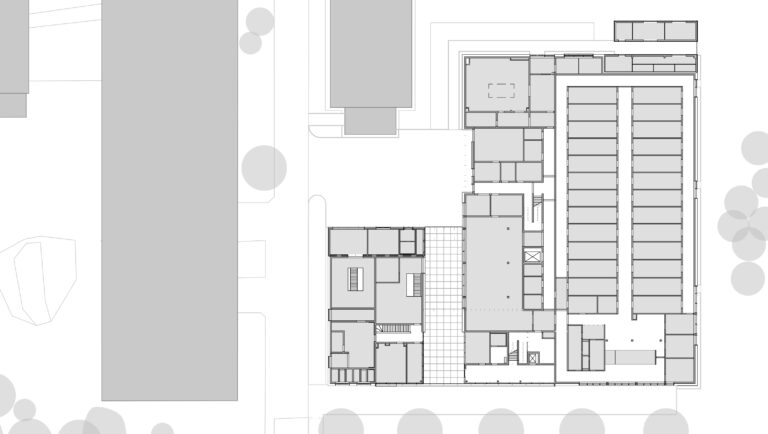
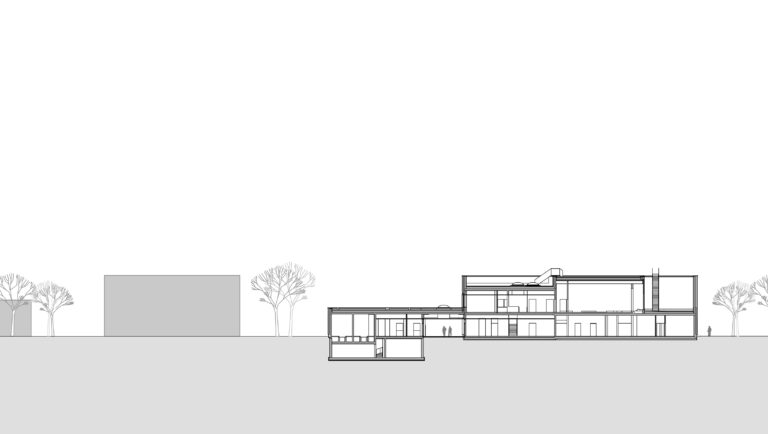
Client
Bundesimmobiliengesellschaft m.b.H.
Trabrennstraße 2 c
A-1020 Wien
Usage
laboratories, office area, seminar room, workshop, warehouse
Work phases
2 – 7 general planning
Safety levels
S1, S2
Planning start
2018
Construction time
2020- 2022
GFA
5.088 m²
GC
23.855 m³
UA 1-7
1.932 m²
At the Himberg site in Lower Austria, a large part of the buildings of the Medical University of Vienna are showing their age and are to be rebuilt according to modern standards and used together with other Austrian universities and research institutions. Characterized by efficient functions and processes as well as a compact structure, the design provides for two parts of the building that are connected to one another via a generously glazed entrance area.
The appearance of both new buildings is based on the rural surroundings and is characterized by a uniform shell made of carbonized wooden slats, which clad the closed areas in front of the massive parapets and wall surfaces and visually tie the buildings together. The industrial charring of the outer layer of wood preserves the material by creating a natural protection against fungi and vermin. With this technique, chemical wood preservatives, paint coatings or stains and their regular renewal can be dispensed with. At the same time, a very economical and sustainable facade material is used in an appropriate environment.
