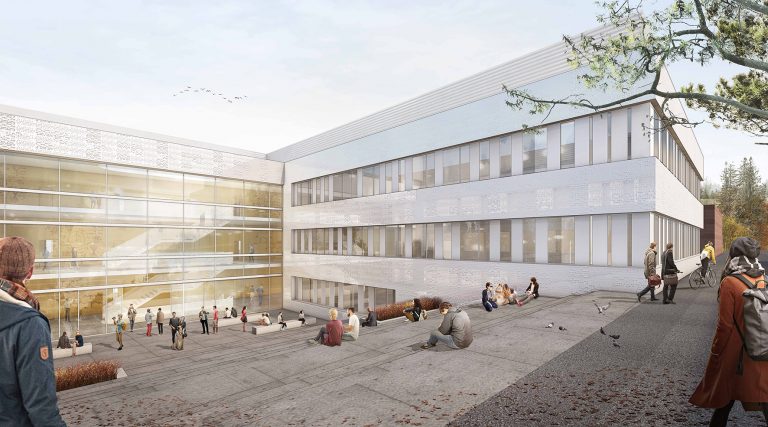
2nd Rank Participation Competition “General Planner Services for the IST Austria Laboratory Building for Science and Seminar Center in Klosterneuburg, Austria”
Excerpt from the jury minutes:
“The U-shaped building surrounds the slope development to the northwest and thus creates a generous, stepped outdoor area with dwell quality, which, however, due to its introverted location will be mainly used by the users of this laboratory building. With regard to future expansion possibilities in the north, the outdoor area in front of the seminar center is also viewed positively.
The design of the interiors for the multifunctional facility has succeeded! The attractive interior zones particularly support interdisciplinary communication both horizontally and vertically. The open staircase with the multi-storey airspace and the eye-catching view into the courtyard contribute to this. At the same time, it is possible to create an attractive and pleasant working atmosphere, in particular through the communication zone and the bright corridors with an external cover. . By arranging the individual functional areas, a good coexistence of different uses succeeds. The interior design of the seminar center is also particularly positive, offering a pleasant atmosphere thanks to the open glass façade. At the same time, the generous seminar zone creates a wide range of possible uses and appears clearly structured along with the associated service areas, which also provides good support for accessibility and findability.
In terms of functionality, the planning concept is outstanding and supports the heterogeneous specific requirements of the different functional areas in a building very convincingly. The decision to separate office and laboratory use consistently supports the specific requirements of the different functional areas and these are homogeneously integrated in the overall context at the same time as the corresponding communication and community areas.”