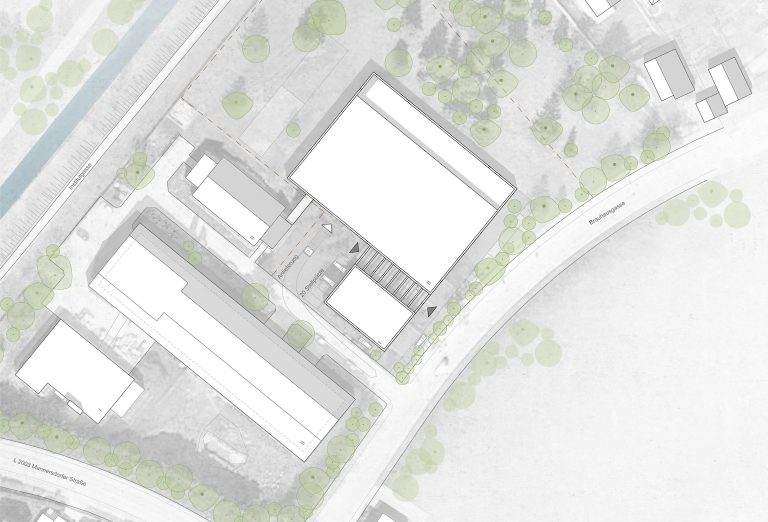
1st Prize Competition “General planning services for the new construction of a laboratory building of the Center for Biomedical Research of the Medical University of Wien” in Himberg
Excerpt from the jury report:
“The design is characterized by a highly efficient layout of functions and operations in a compact volumetrics that fits neatly into the building site. The generously glazed entrance area facing the street gives the building an open appearance and represents the orientation and pivot point for guests and employees.
Positive are the generous supply and disposal routes and the space required for economic operation. The generous ceiling height and the building services concept also guarantee the future development of the house with the possibility of adaptation to any subsequent technical developments.
All in all, the design presents a particularly clear and robust basic concept with many qualities in detail, as well as the exposure of traffic areas and the areas for employees. ”